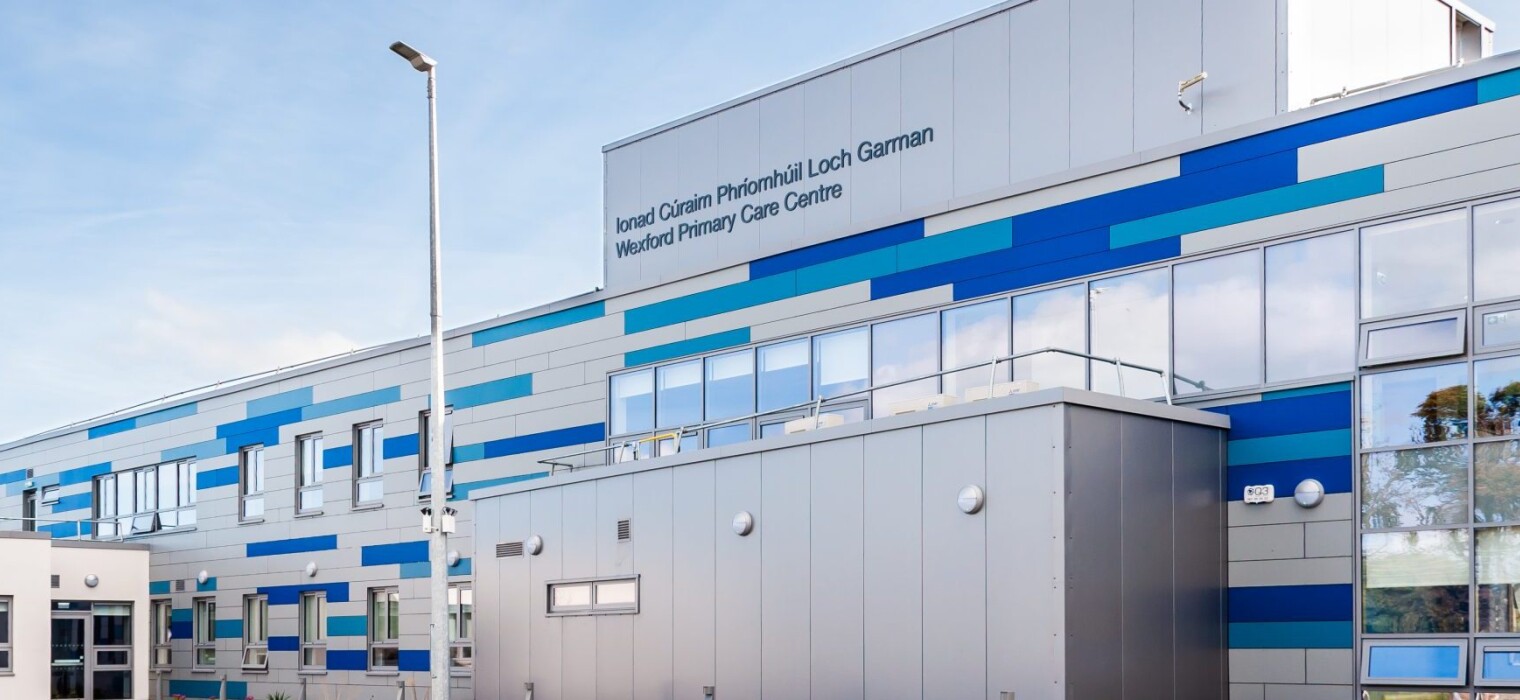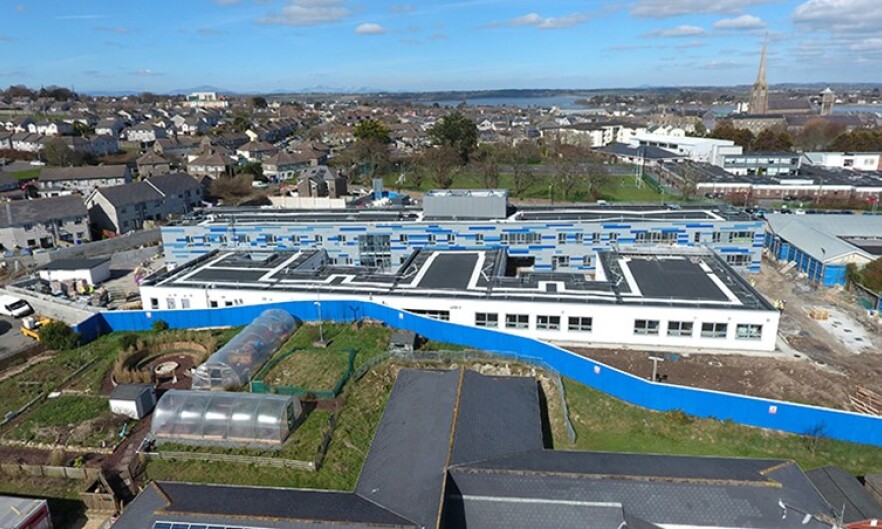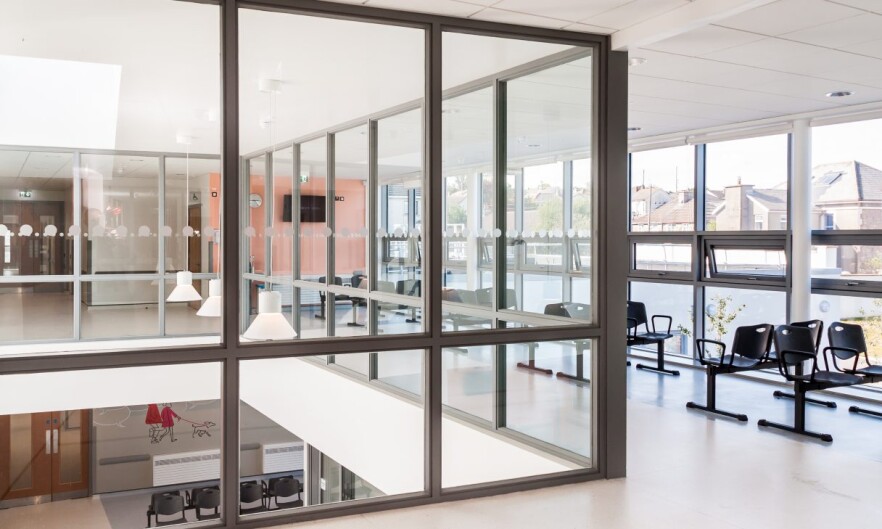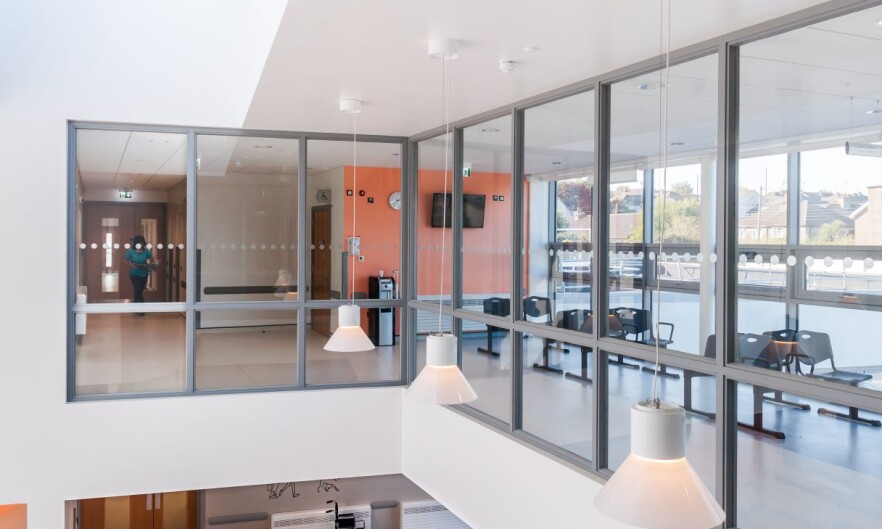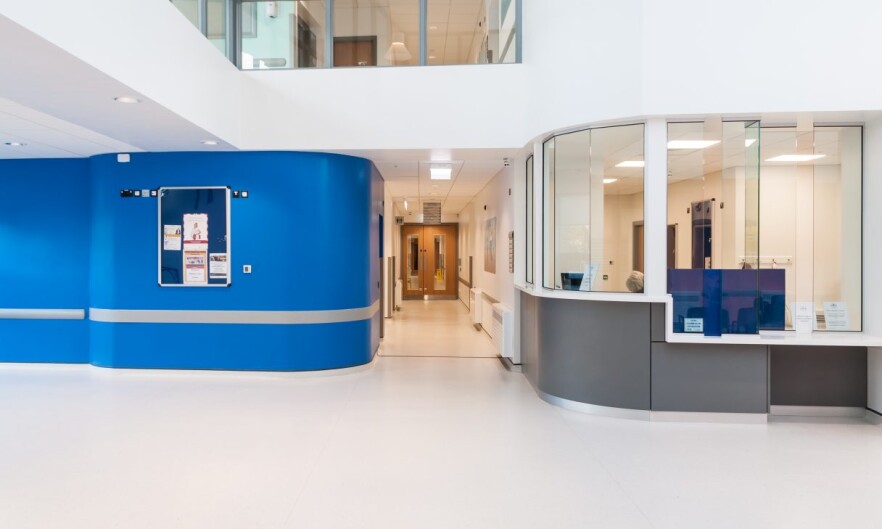Wexford Primary Care centre
Client: HSE
Scale: 3625 m2
Start date: 2016
Completion: 2018
€8 million development of a new part single storey, part two storey primary care centre with a combined area of 3625 m2 on Grogan’s Road, Wexford, including the demolition of the existing facility.
Building construction consists of concrete raft foundation, precast concrete superstructure and a lightweight steel frame plant roof structure.
Due to the size of the site, 2 No. separate attenuation tanks and petrol interceptors are being provided along with a 120-space car park.
