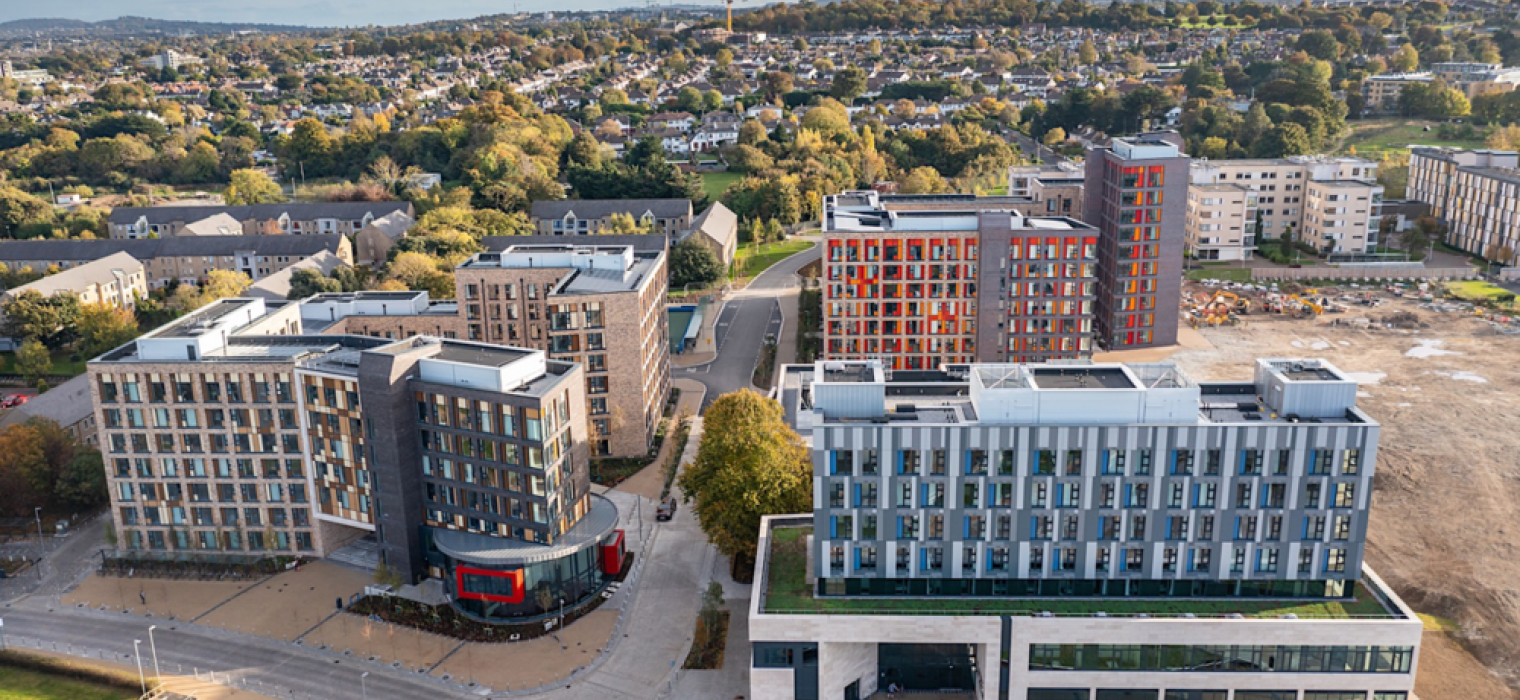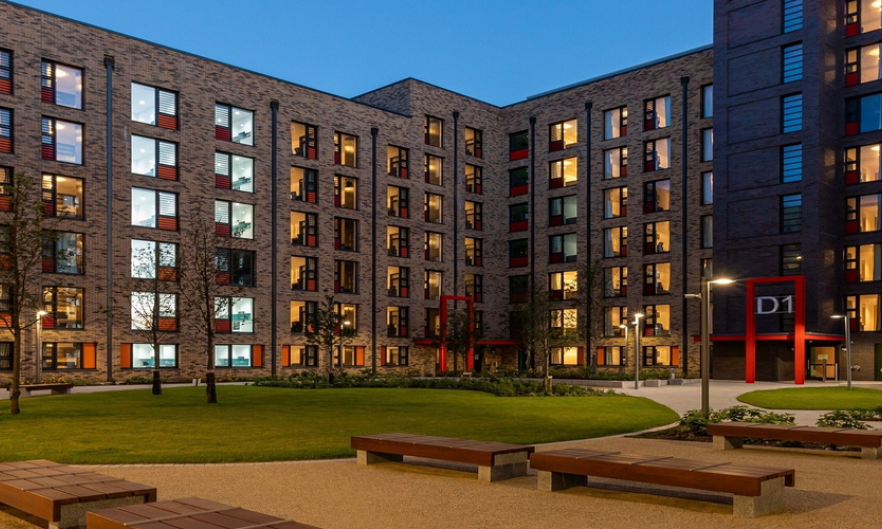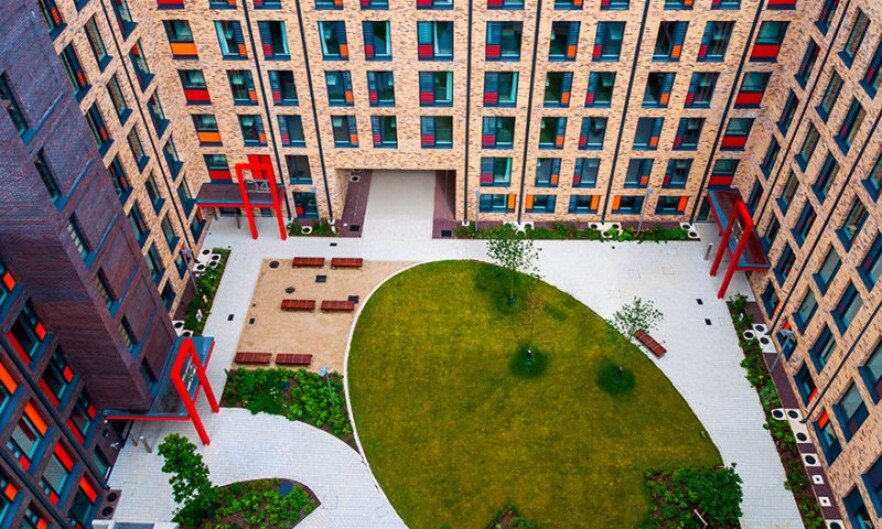UCD Student Residences Masterplan
The ambition of the University is to grow its student residential accommodation from circa 3000 up to circa 6,000 study bed spaces and to inter‐link the existing student residential villages on the Belfield campus.
The Masterplan Scheme connects the existing student residence enclaves of Merville, Belgrove, Glenomena and Roebuck with a new series of buildings. This will give an emerging residential quarter with a strong identity fronting onto the academic core to engage and address the campus with a new public plaza along with meaningful visual and pedestrian connections.
The masterplan provides for almost 2,200 student residential units and has been developed as a phased development.
Phase 1 of the masterplan consists of the construction of two new residential blocks. ‘Block D’ will contain 455 student bedrooms & ‘Block E’ will contain 409 student bedrooms, as well as the construction of a ‘Fulcrum’ building. Phase 1 was completed in late 2021.
Phase 2 will comprise circa 1200 bed spaces in 3 blocks over a single level basement car park and is currently programmed for completion in 2025.
Barrett Mahony are acting as the Civil and Structural engineers for this project from inception through planning, tender and construction to completion.
The Civil works design included the Road Network, Foul & Surface water drainage networks including SuDS measures & water supply network.


