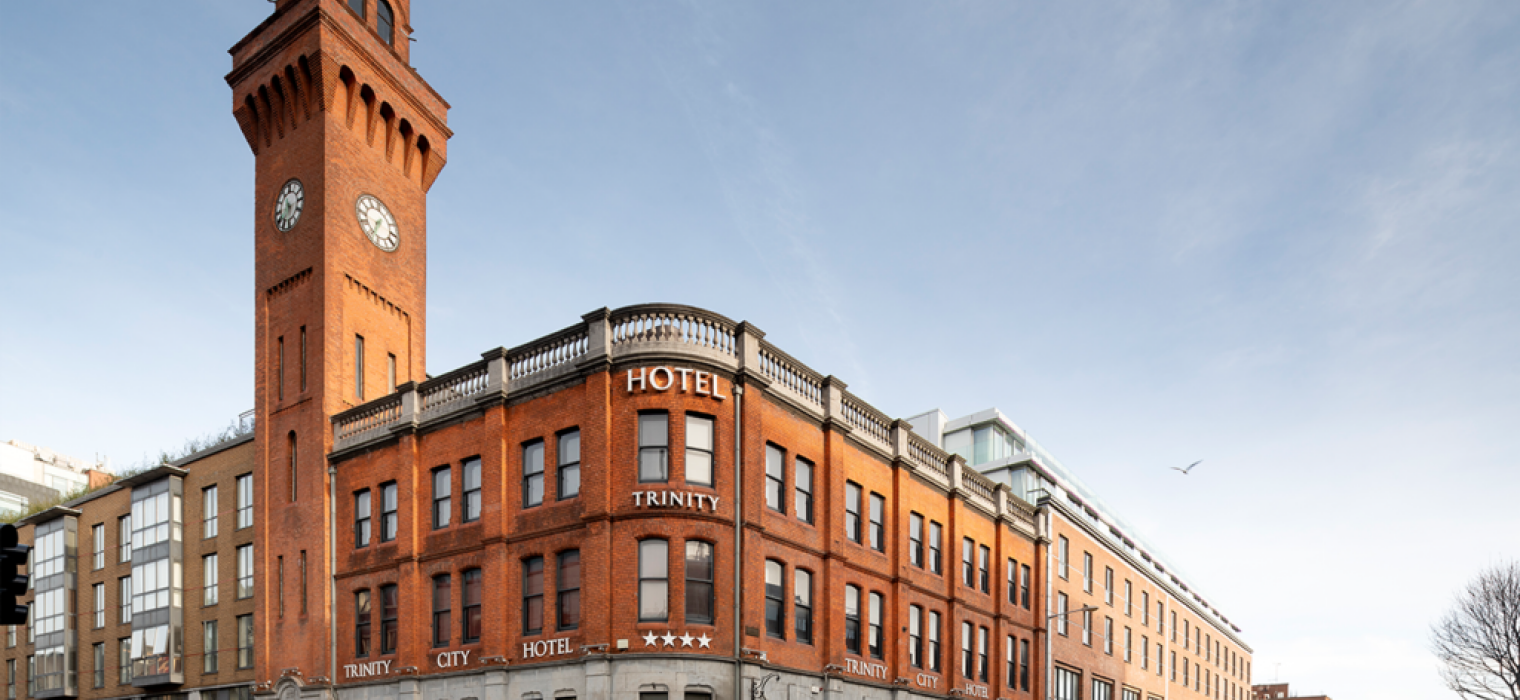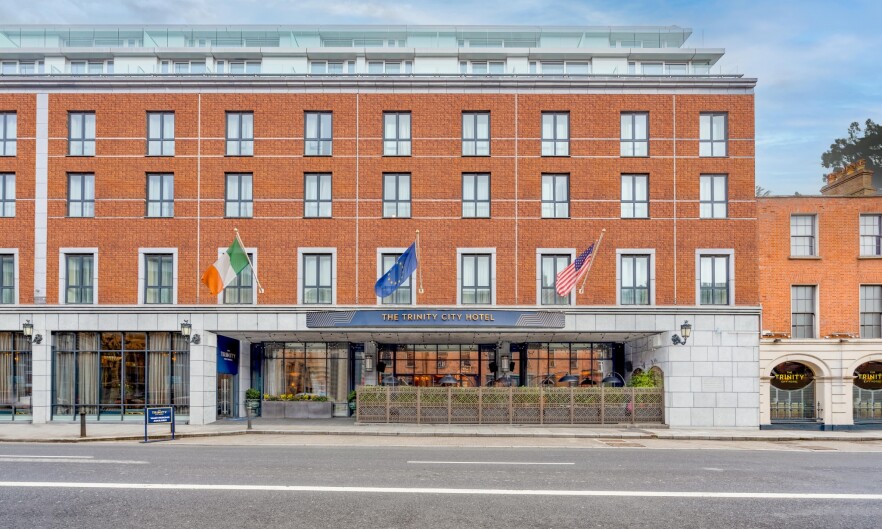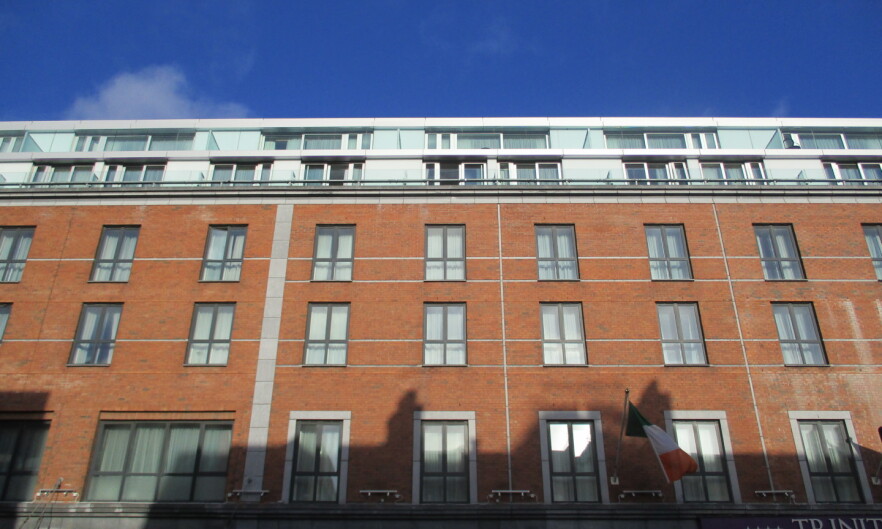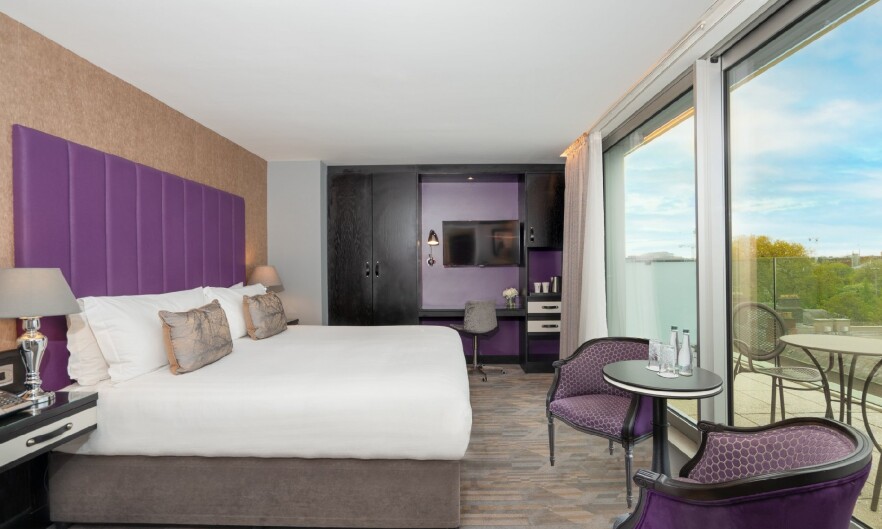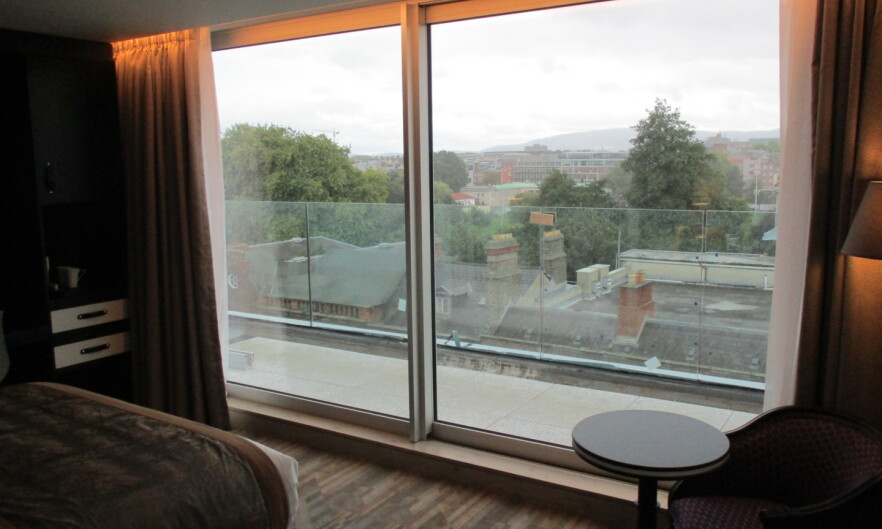Trinity City Hotel, Dublin
The development involved the addition of a single level of bedrooms at the original roof level, as well as the refurbishment of the existing 4th floor level of the hotel. The 4th floor works comprised the removal of the original mansard roof and a rearrangement of the layout to increase the number of bedrooms from 20 to 26, while the 5th floor extension added a further 18 rooms at the upper level. The existing lift shafts and stair cores were also raised to accommodate the bedrooms at the new 5th floor level.
The structure of the extension comprised a steel frame with composite metal decking floors constructed off the original insitu and pre-cast concrete framed structure. The rooftop extension works were carried out while the lower floors of the hotel remained in operation for the entire period.
