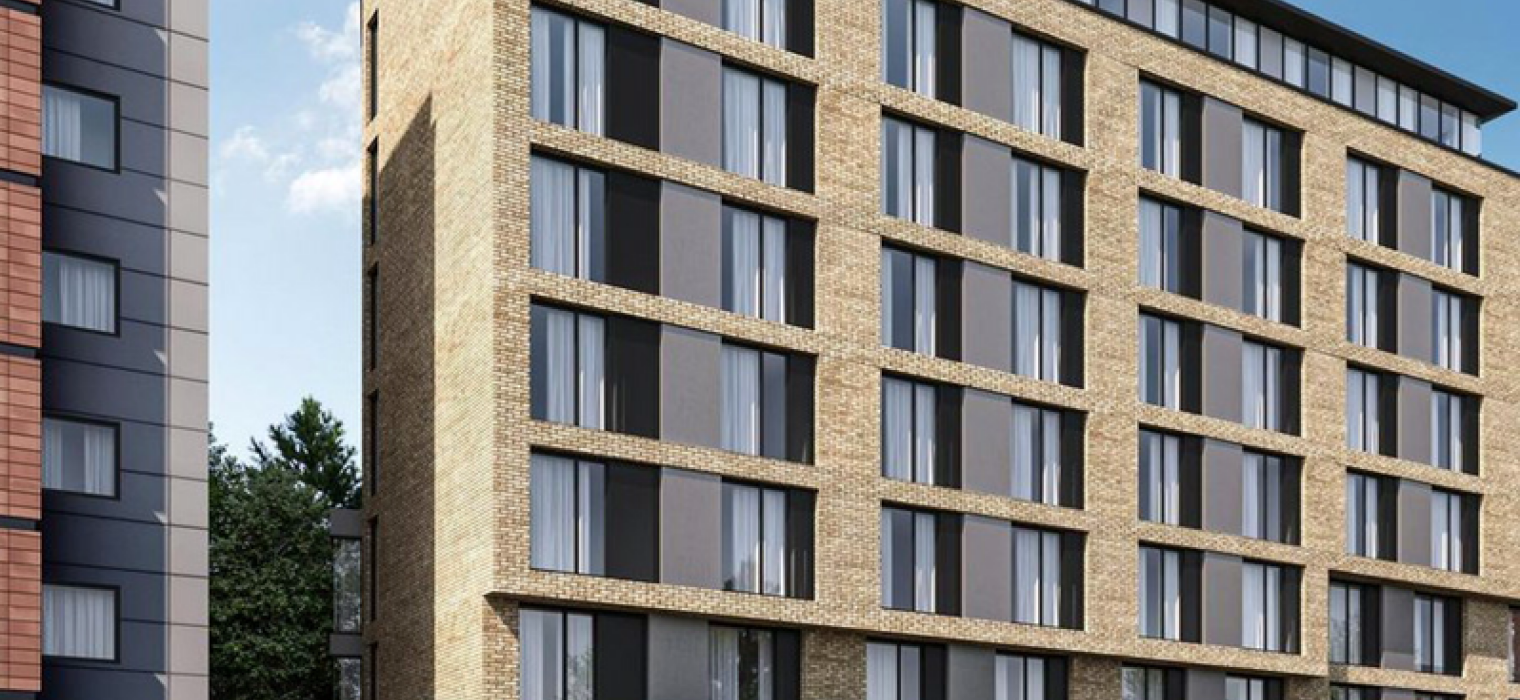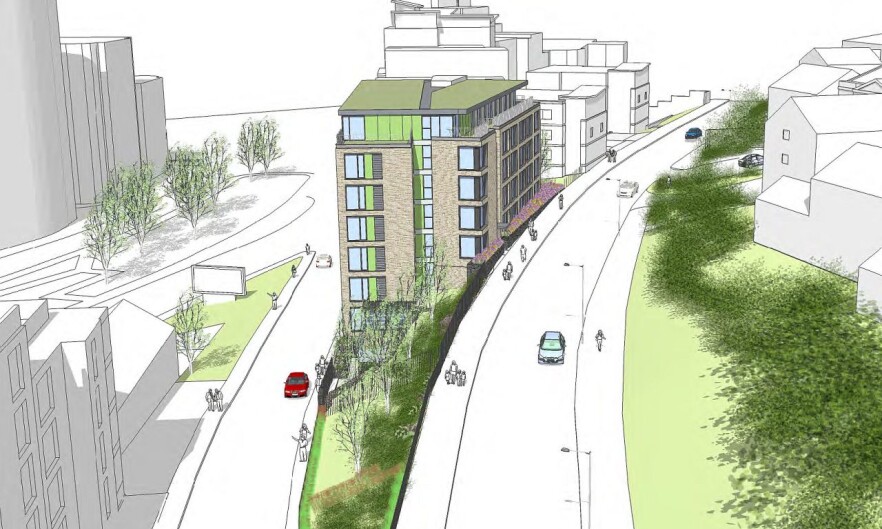Trapezium, Park Lane Leeds, UK
The development of this constrained site included the construction of an 8 storey RC frame building over a basement car park and cycle store, providing 91 purpose-built student accommodation units along with private amenities such as gym, cinema, laundry, and café shop.
The site complexities included a 10 metres level change between the front and rear facades, which were tight to the site boundary and bounded by public highways. Detailed analysis of the construction sequence was required to optimise the structure for the varying conditions throughout the build process, along with the development of the associated temporary works sequences to ensure the construction was progressed in line with the design. The wholistic approach towards the construction helped to unlock this otherwise derelict site for development.
Barrett Mahony were Civil and Structural consultants from concept stage to completion.

