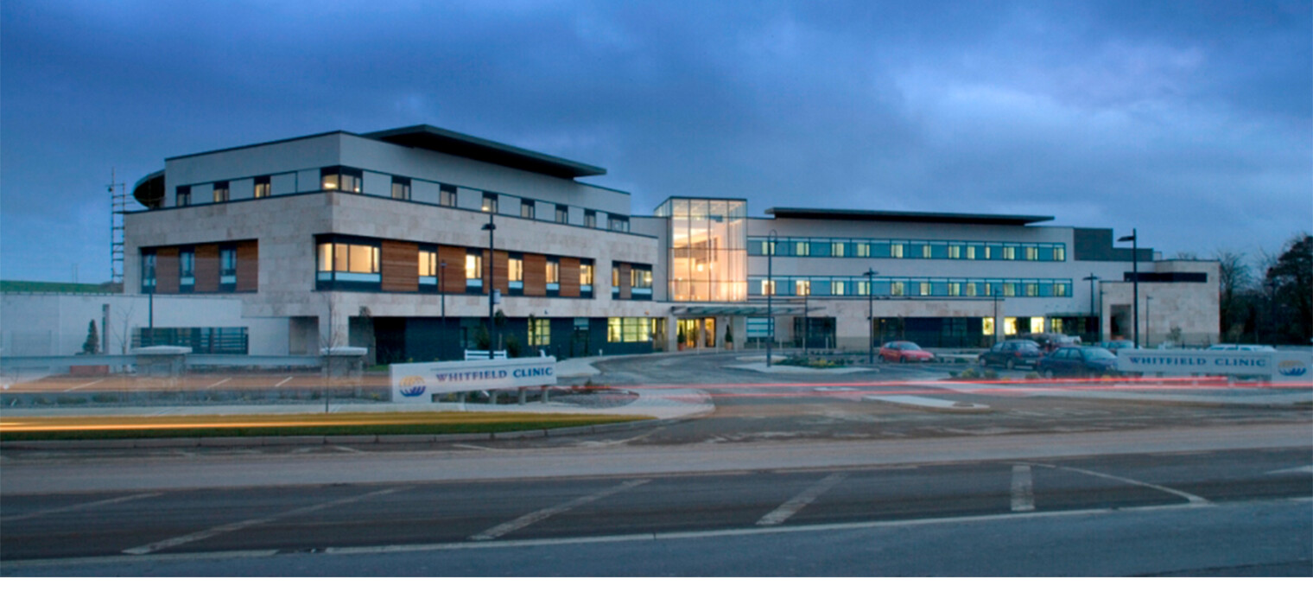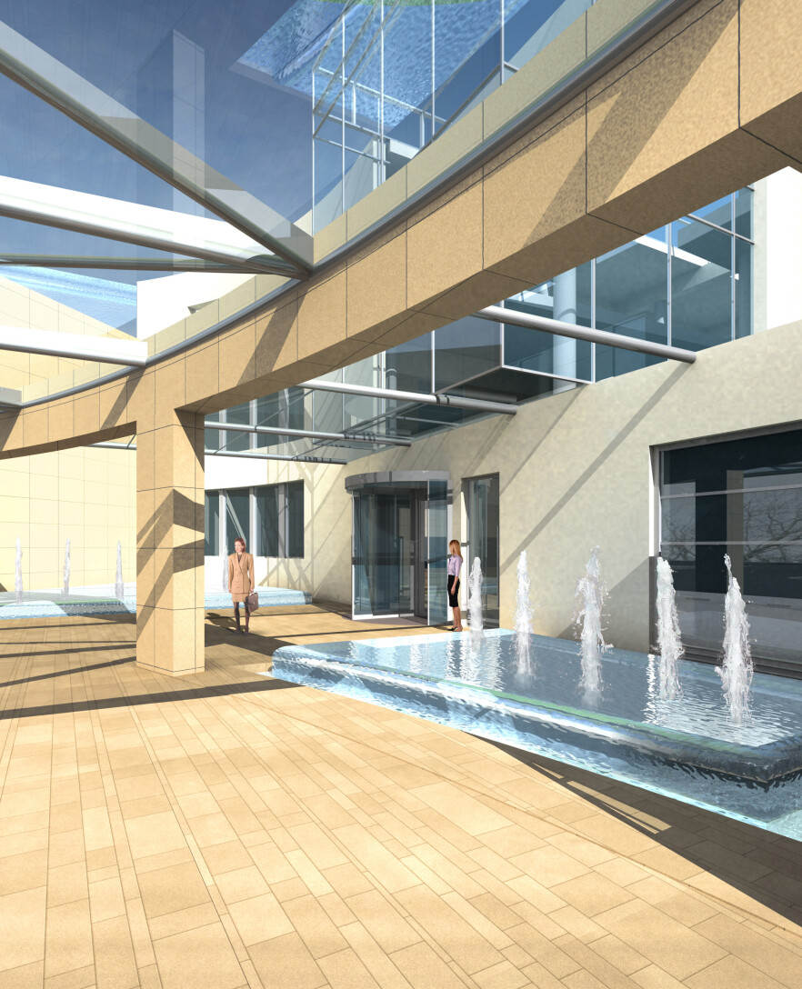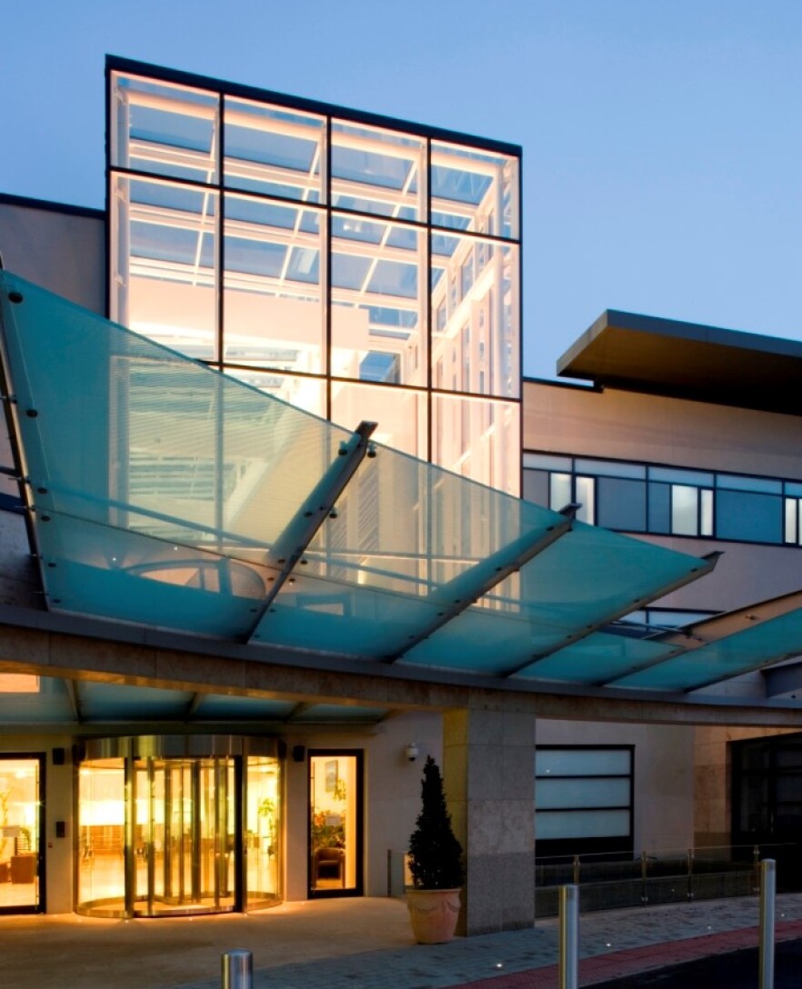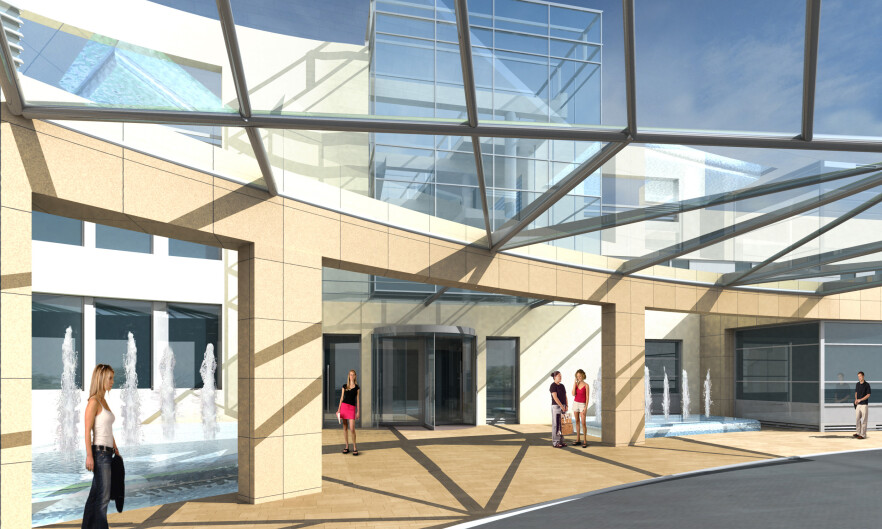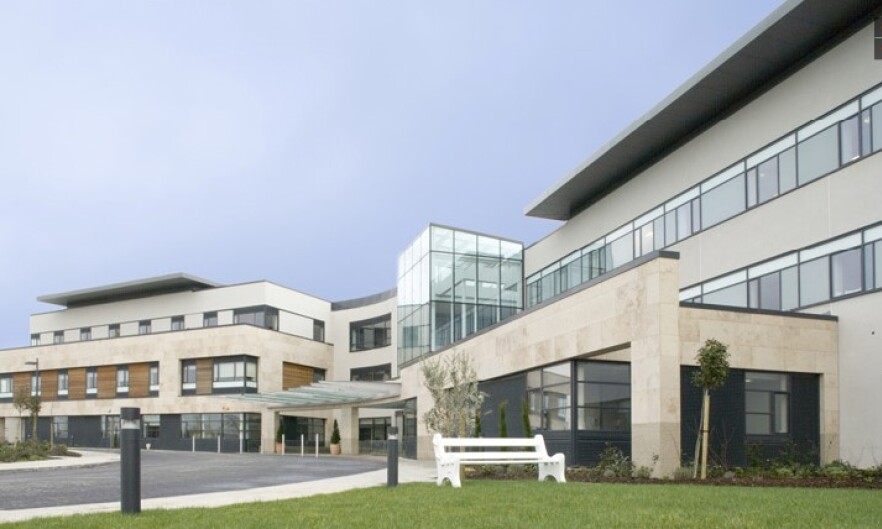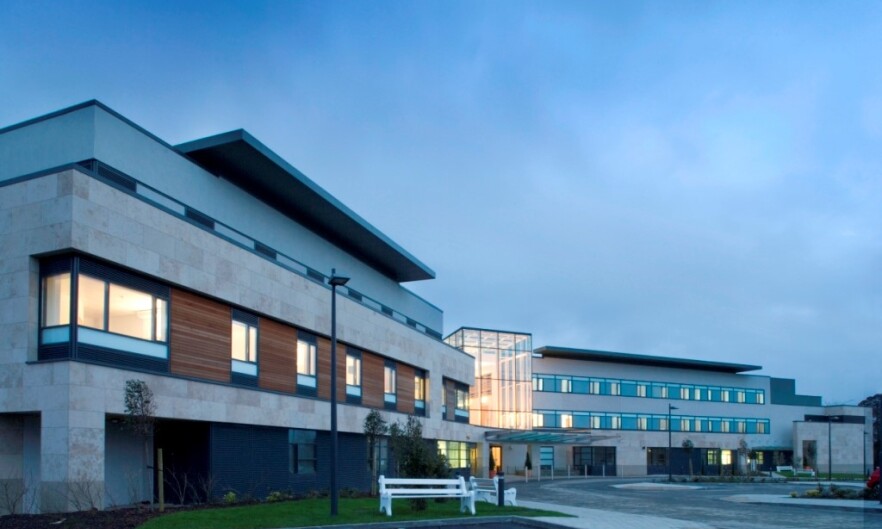The Whitfield Clinic
Client: The Healthcare Partnership
Scale: 12,700m2
Start date: 2004
Completion: 2007
Architect: HKR Architects
Whitfield Private Clinic is located on the outskirts of Waterford City on the main Cork Road. It has a floor area of 12,700m2 and is located on a 5 acre site. The client decided during construction to add an additional floor over the complete floor plate of the hospital. This was constructed and completed as Phase II of the development.
The specialist fit outs in the clinical areas involved some of the most modern equipment available and were particularly onerous e.g. the linear accelerator bunkers are an in-situ concrete structure with walls up to 1.5m thick, which necessitated the use of GGBS concrete to prevent cracking. The elevations are a combination of stone and rendered facades.
The project includes the following:
- 55 Inpatient Beds
- 24 Day Beds
- Mortuary
- MRI Unit
- Advanced Imagining Department including PET CT
- Radiation Oncology Centre
- Renal Analysis Unit
- 2 no. LINAC Linear Accelerator Units
- 4 state of the art Operating Theatres
- Consultants Private Suites
- Diagnostics
