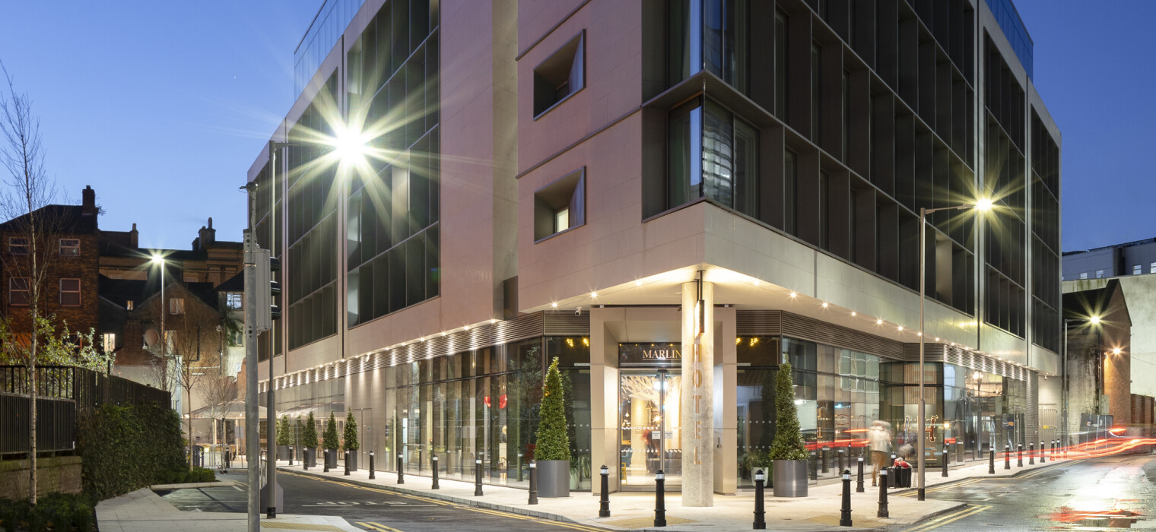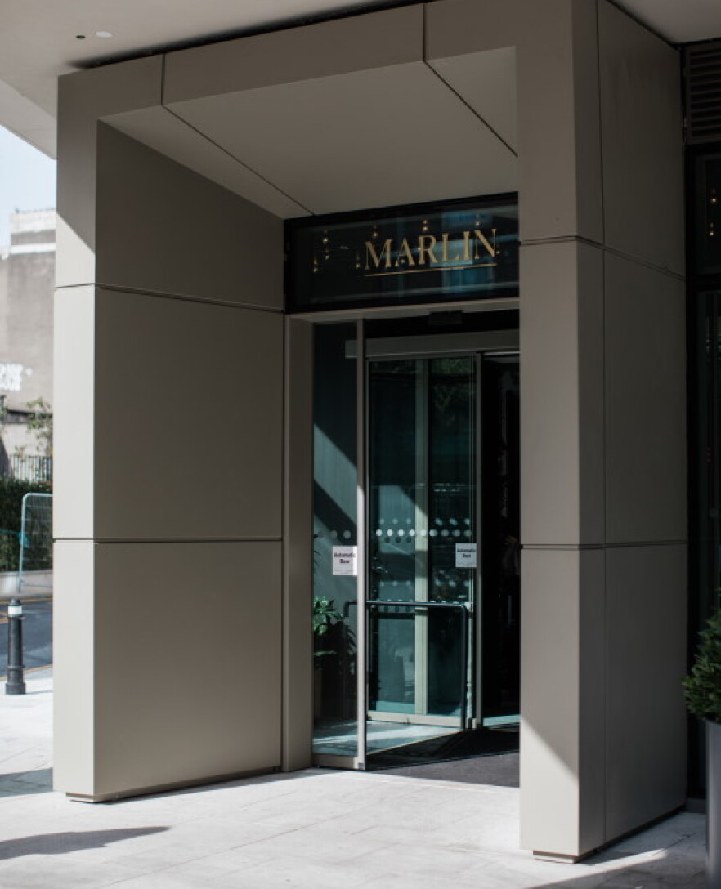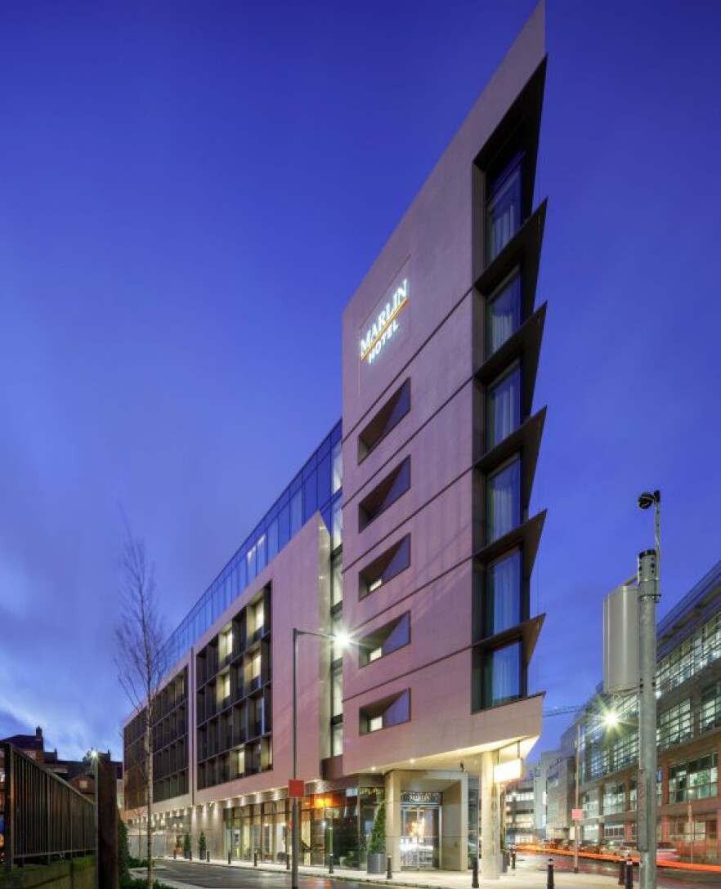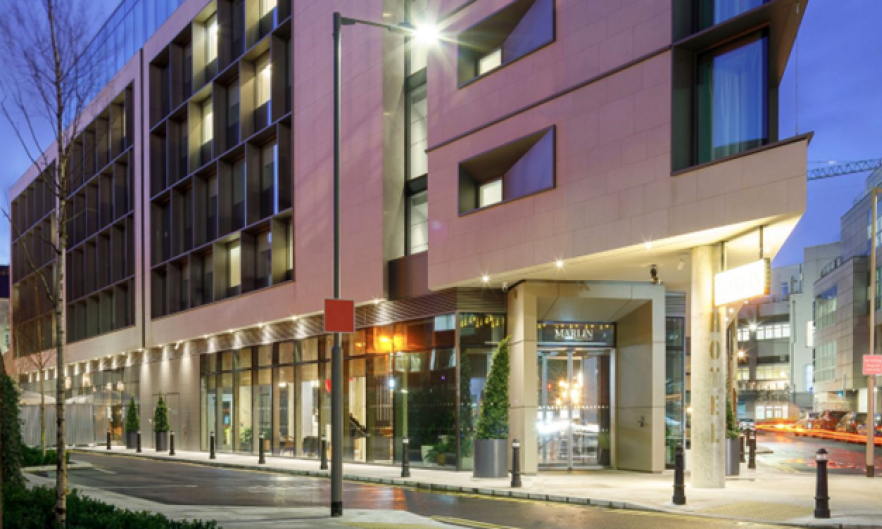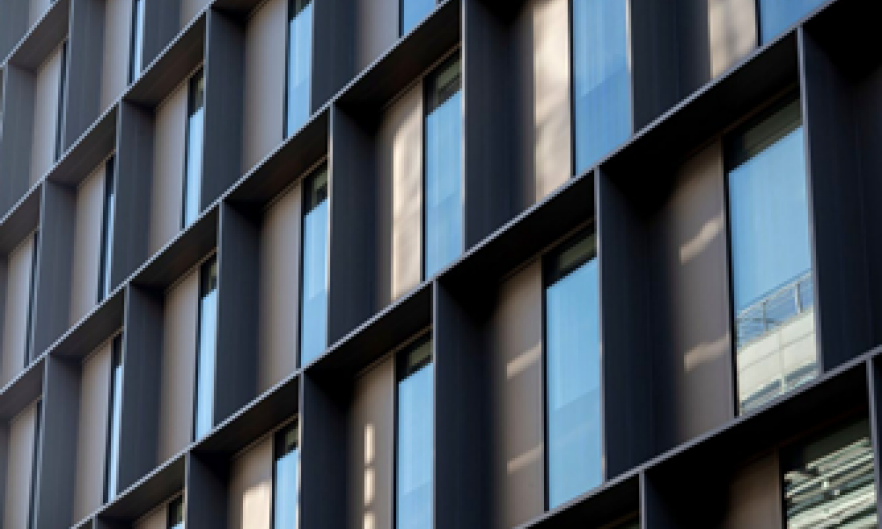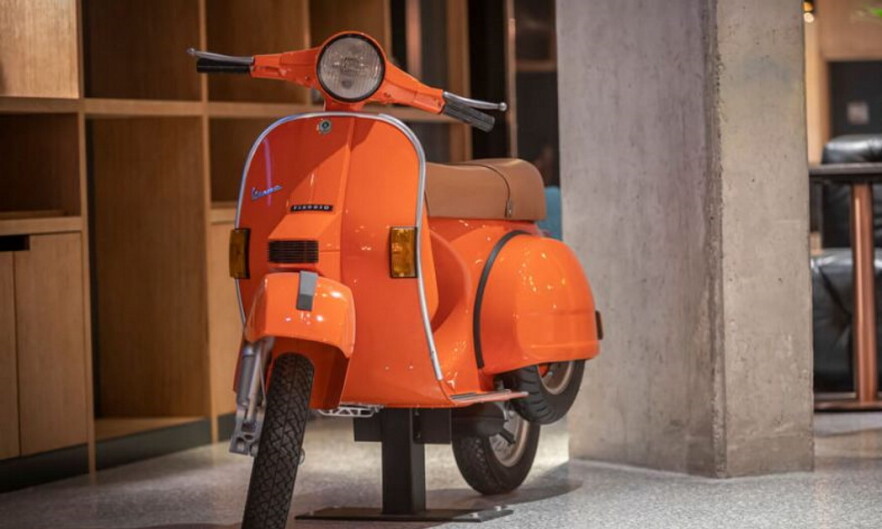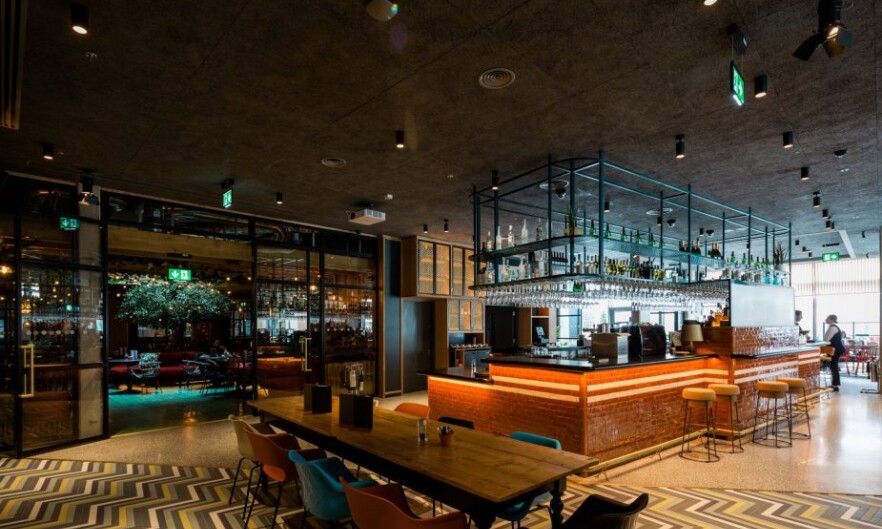The Marlin Hotel, Bow Lane, Dublin
Client: Marlin Hotel Group
Scale: 12,265 sq m of Hotel, Restaurant and bar facilities
Completion: 2019
Architect: Cantrell & Crowley Architects & Interior Designers
The project involves a 300 bed hotel , 7 storeys high over a two storey basement. Ground floor front-of-house reception area, function rooms, bar & restaurant areas with bedrooms provided in the floors over. Basement level car parking, plant rooms & back-of-house service areas. Concrete framed structure with flat slab floors and blade columns in every second bedroom wall.
