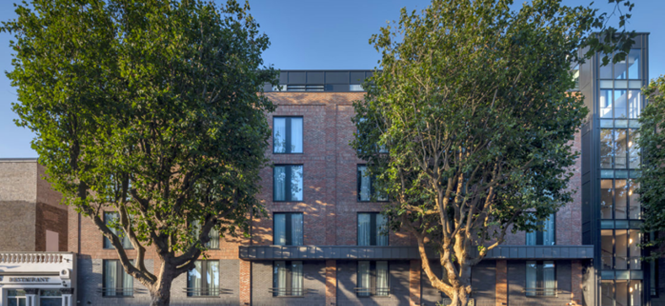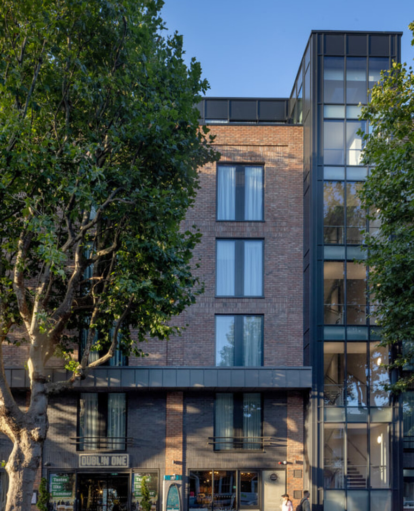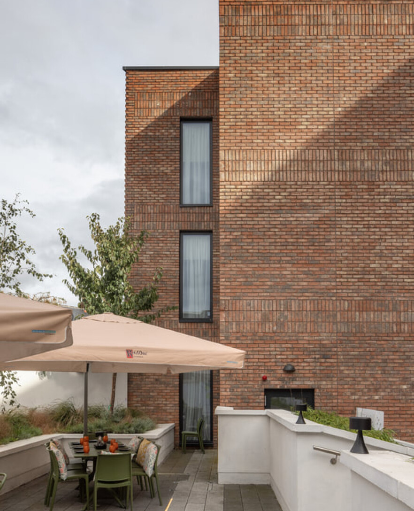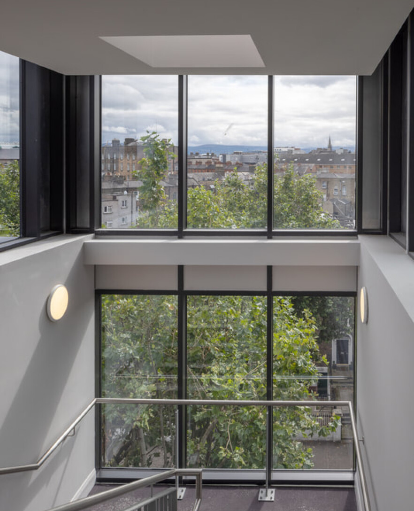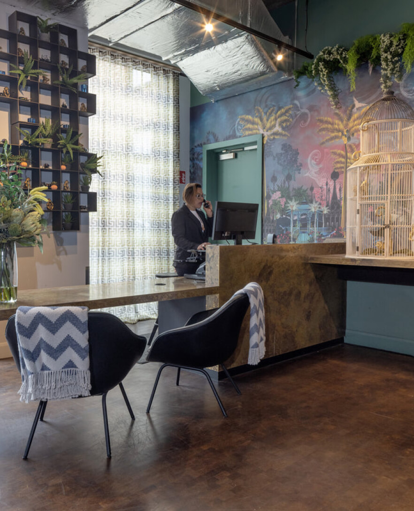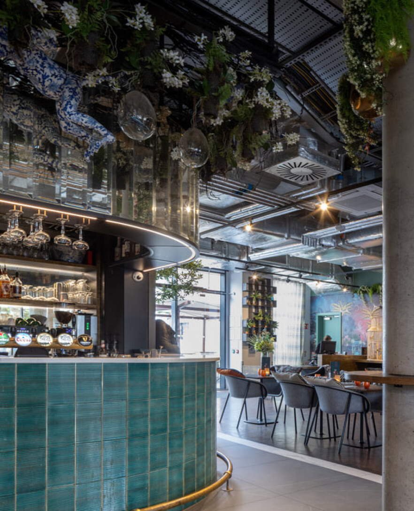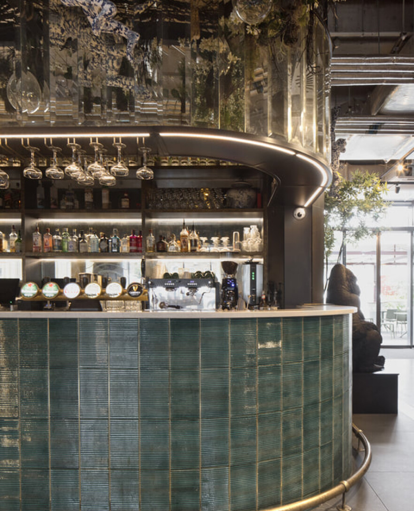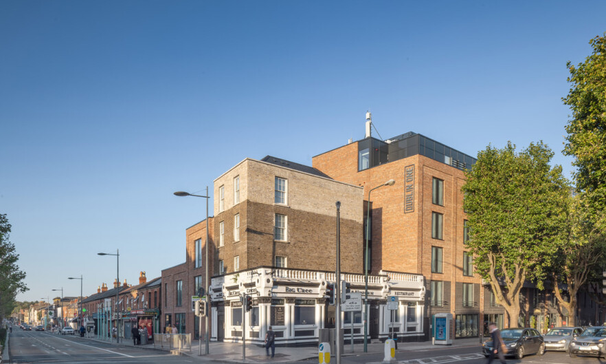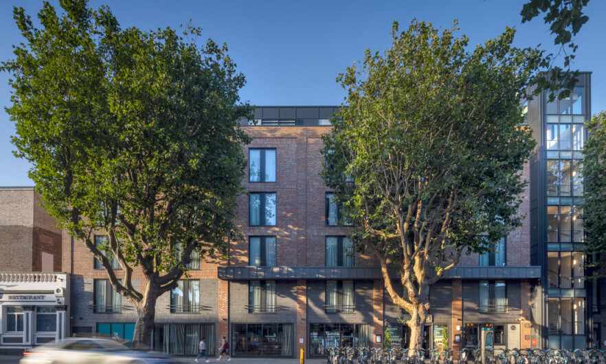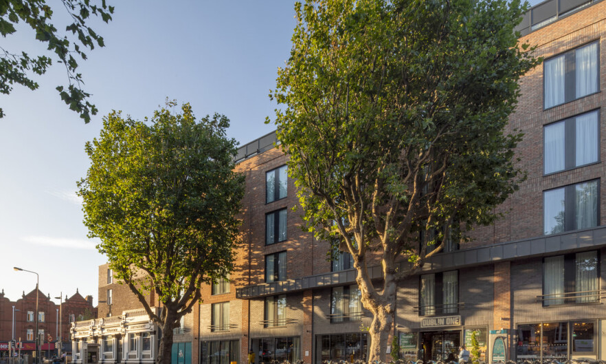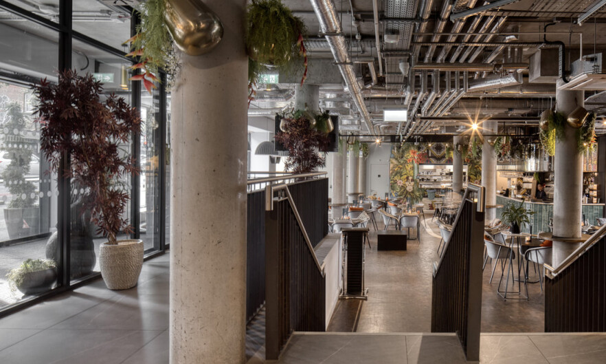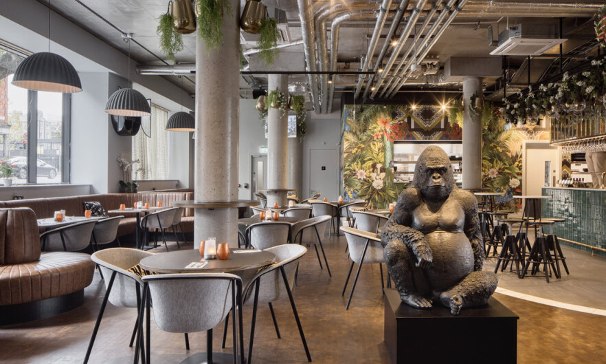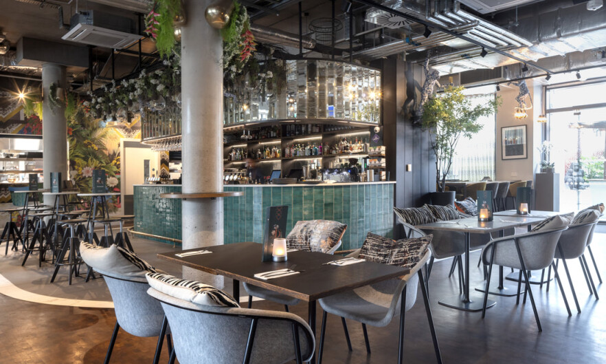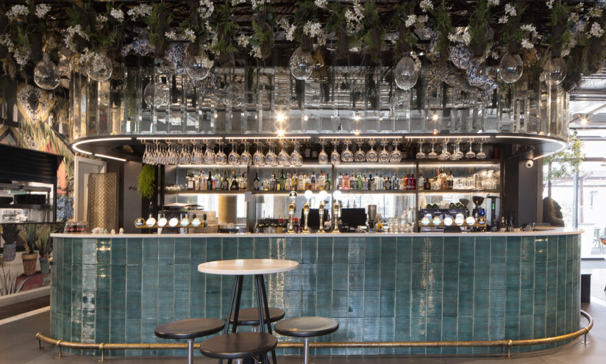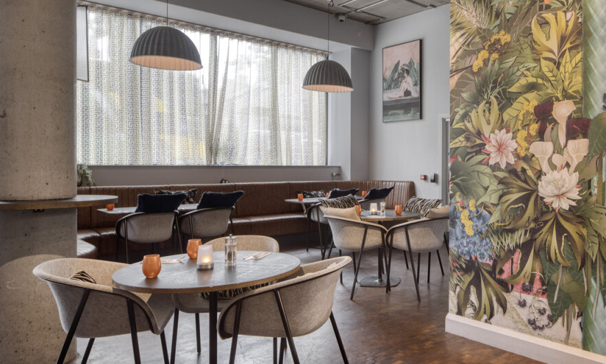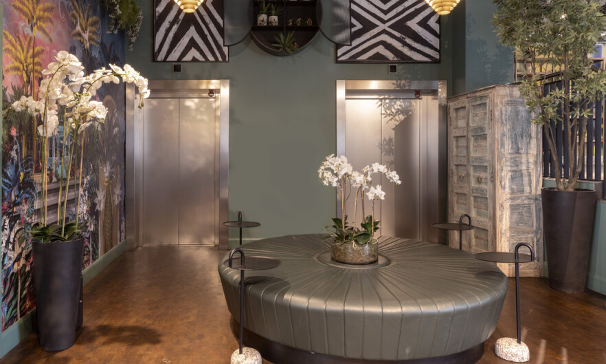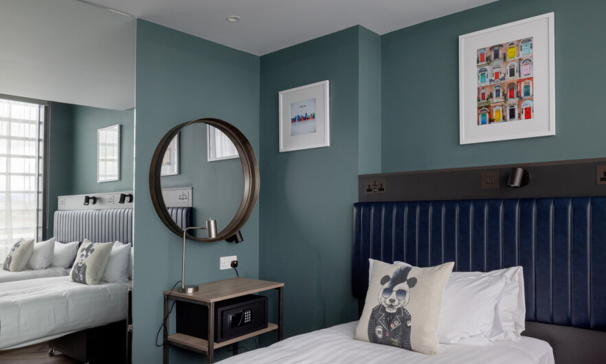The Dublin One Hotel, Dublin
The Dublin One Hotel was opened in 2021. The project involved the restoration of The Big Tree pub which has opened separately to the hotel. The hotel draws on the character of the surrounding historical buildings. It adopts similar materials and window proportions. All windows are vertically proportioned. It is marked out as a modern public building in the adoption of curtain walling for the stairs and setback top storey. The regular layout of hotel rooms has facilitated the breaking up of the long elevation on to North Circular Road into bays. The vertical window proportions and bay width reflect the traditional fine grain development of Dublin. The scale of the building has been further sub-divided vertically by the introduction of a canopy at second floor level and the change of brick colour for the ground and first floor within the bays. This relates directly to the adjoining two storey development.
