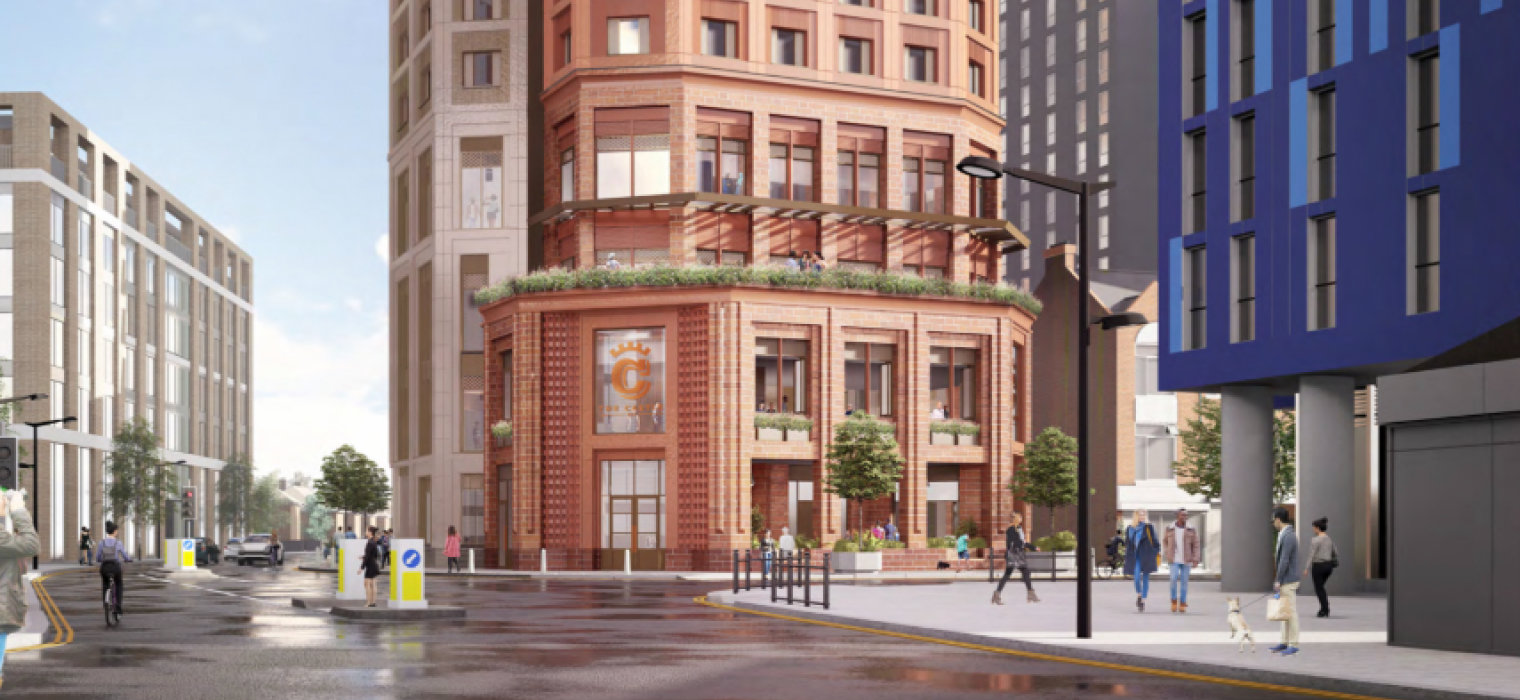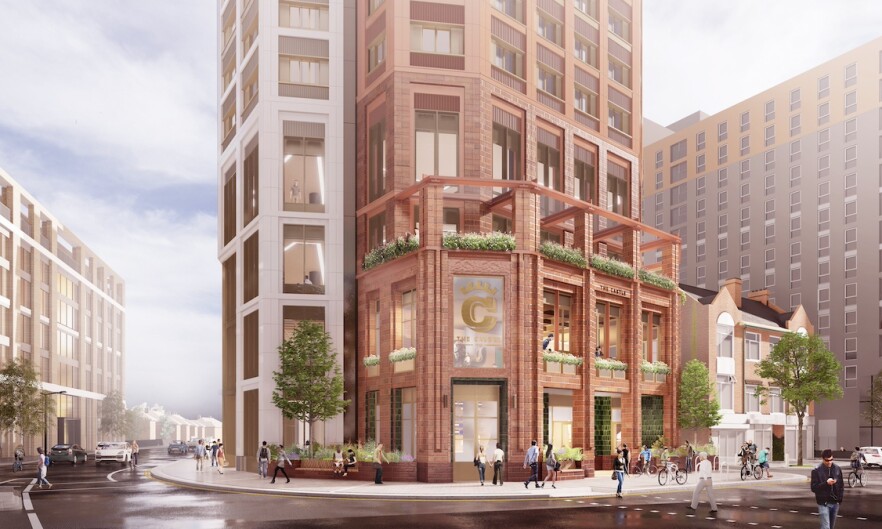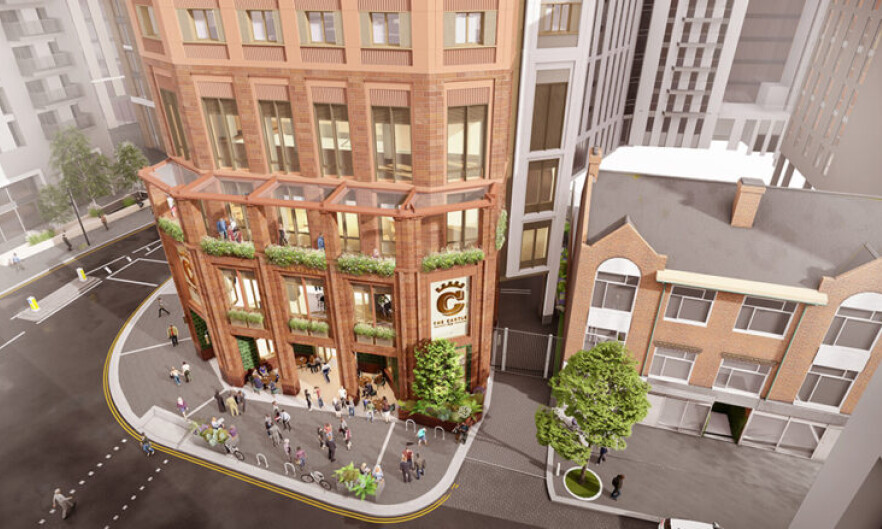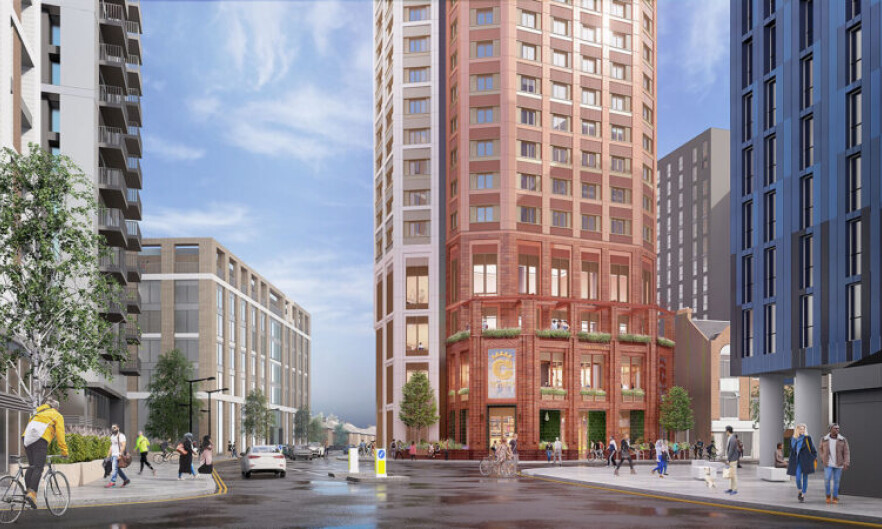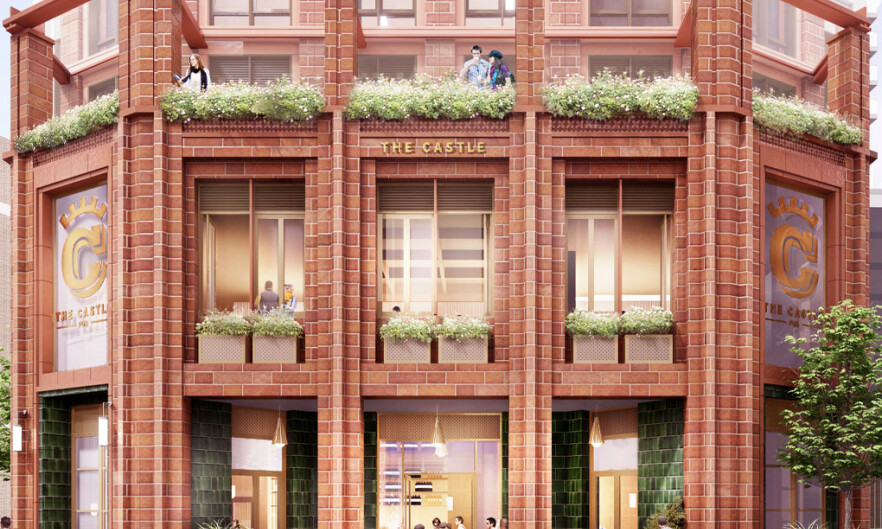The Castle , London
Client: Tide
Scale: 27 and 32 Storeys
Architect: HTA Design
The Castle will follow the same template of blending intelligently designed studio apartments and exceptional shared amenities. Arranged across four dedicated floors of amenity, these will include lounge areas, private dining and co-working spaces, a library, a bespoke gym, cinema and games rooms. In total, the Castle will provide 462 homes and 1,500m² of communal space.
The development takes the form of a 32-storey building – which will act as a gateway to the cluster of surrounding developments and provide convenient access to North Acton Underground station. The scheme is due to be completed in just 18 months, including preparation works and the delivery of a two-level basement.
