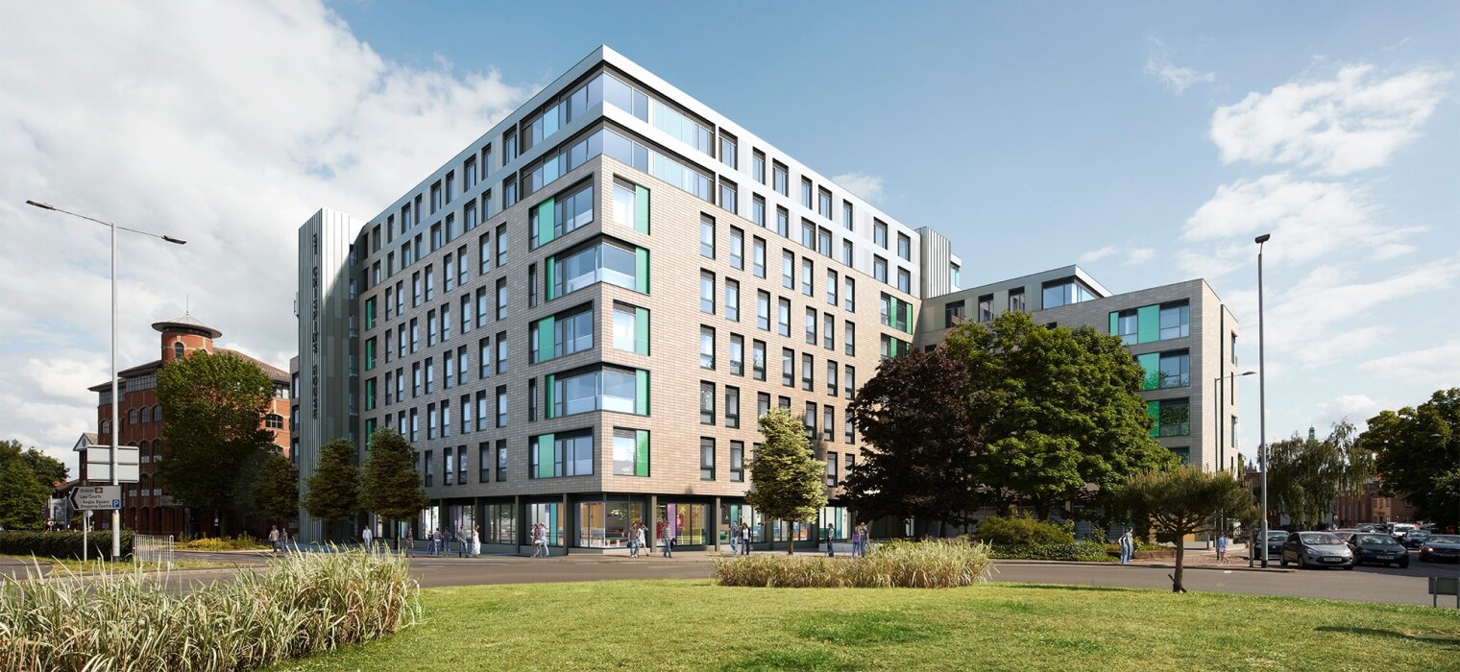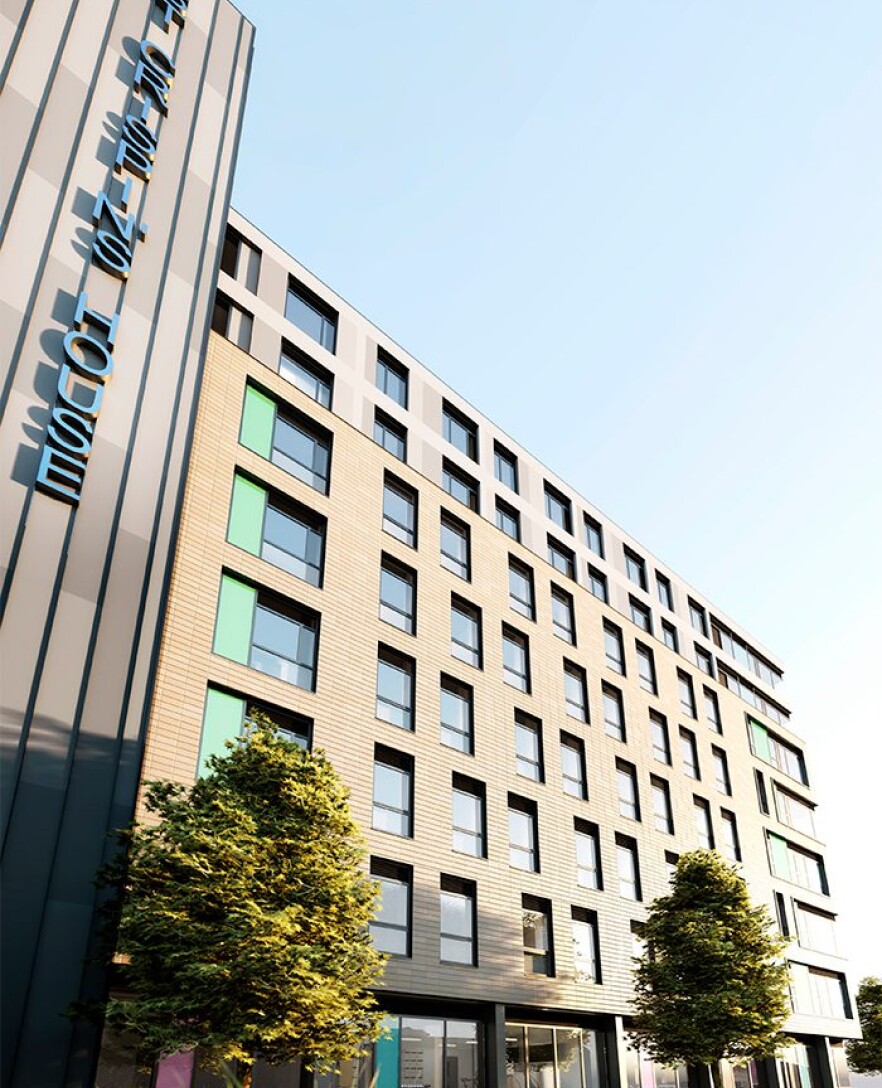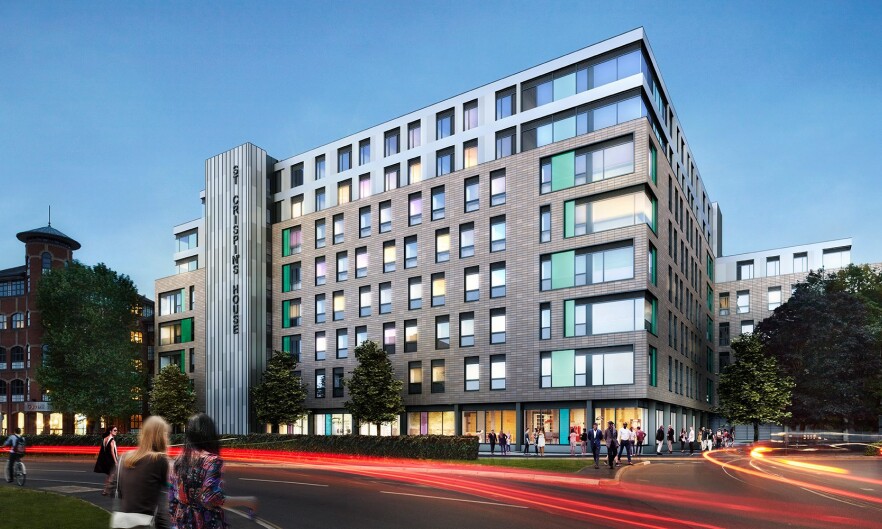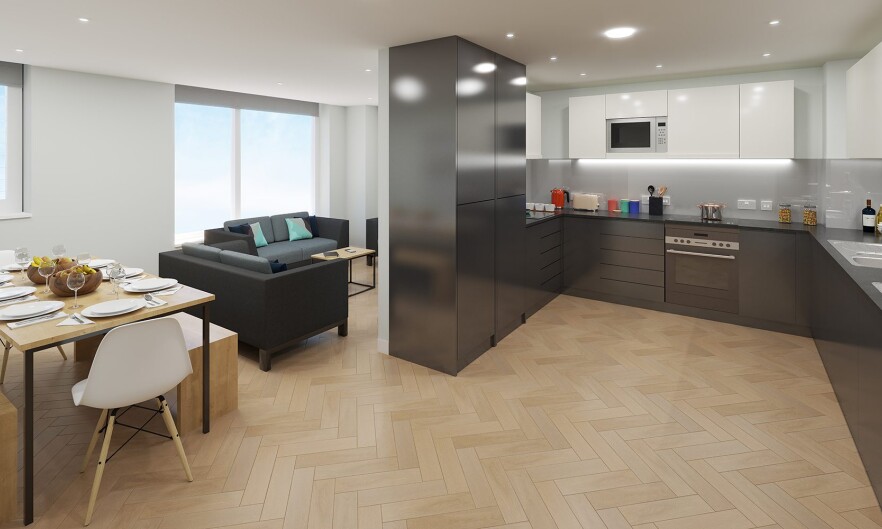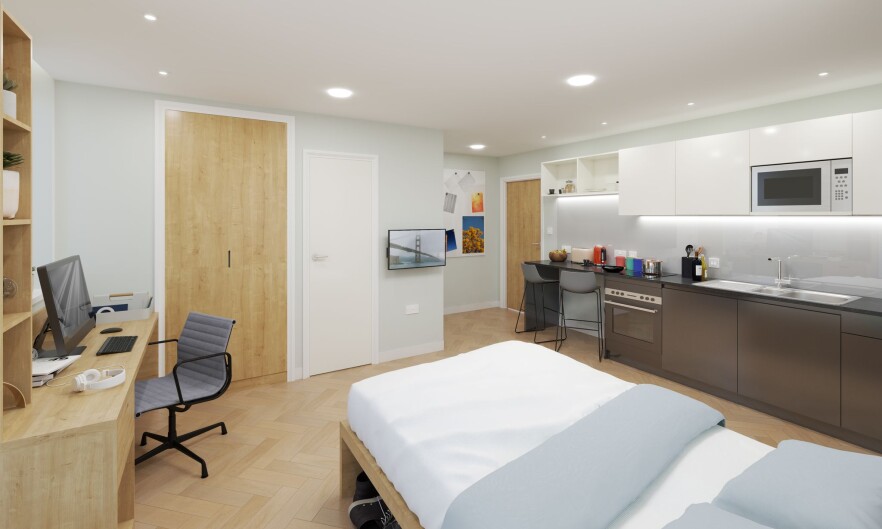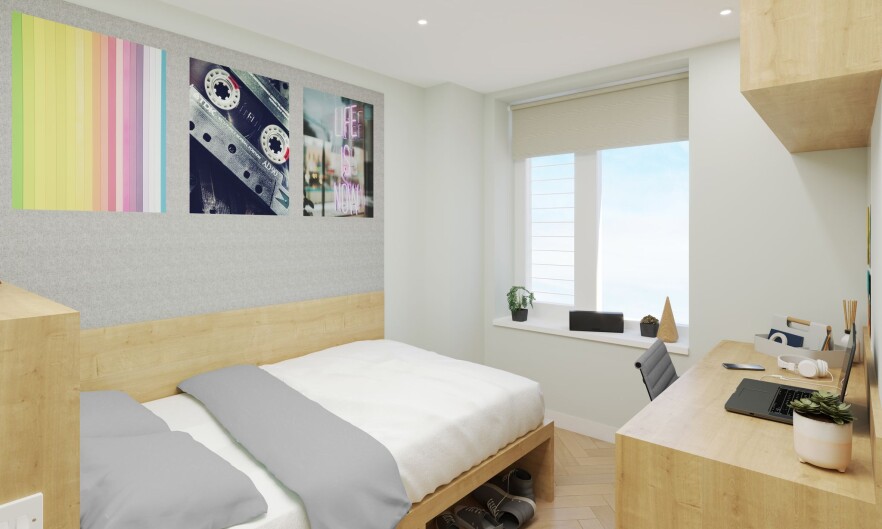St Crispin’s House Norwich, UK
Client: GSA
Scale: 684 student beds
Completion: 2023
Architect: Hadfield Cawkwell Davidson
Barrett Mahony acted as Civil & Structural consultants from concept through completion for the regeneration of St Crispin’s House, a 1970’s office building in Norwich.
Sustainability and programme were at the heart of this purpose- built student accommodation (PBSA) scheme, with the retention of the structural frame critical to the viability of the project.
Detailed load balance assessments, combined with a series of strengthening works, enabled a 3 storey vertical extension over the existing building, to achieve the requirements of the proposed scheme. A five-storey new build extension forms part of the overall development. The completed development comprises 684 student beds.
