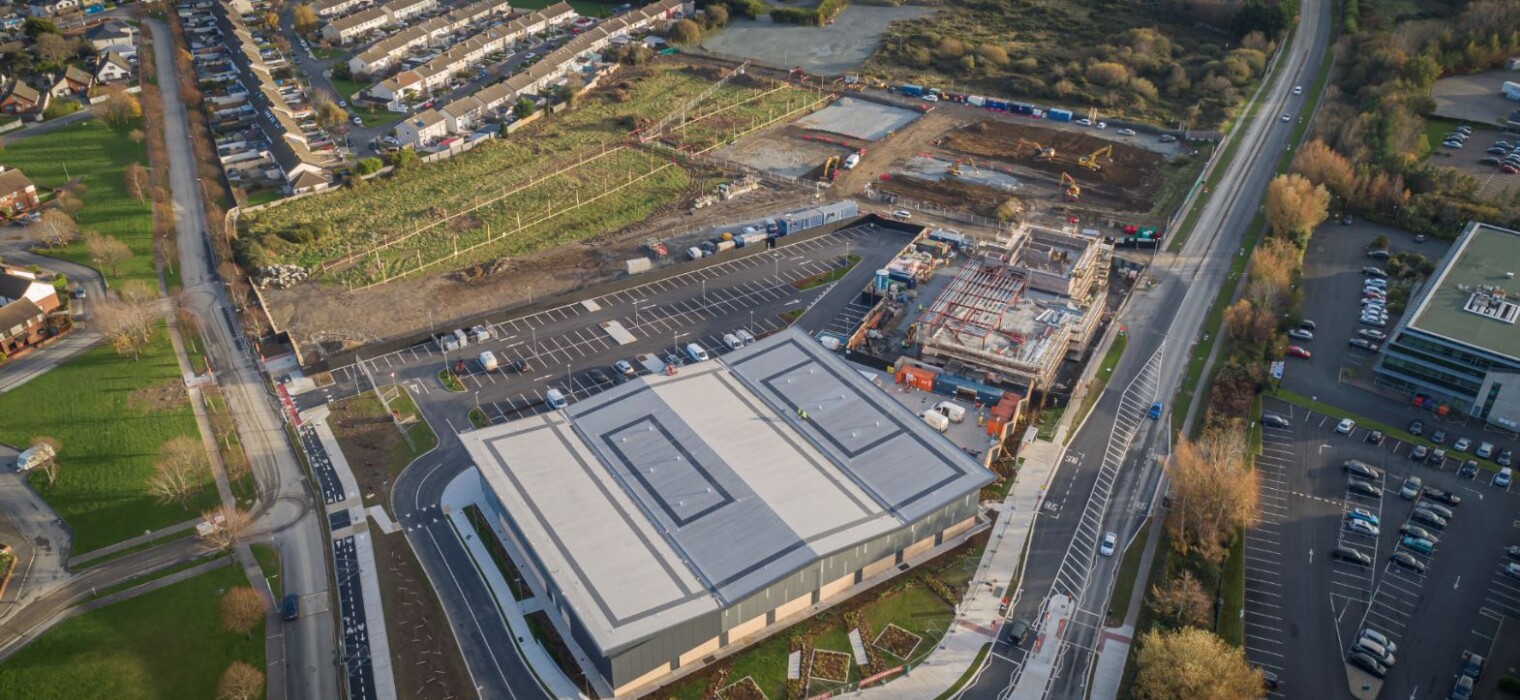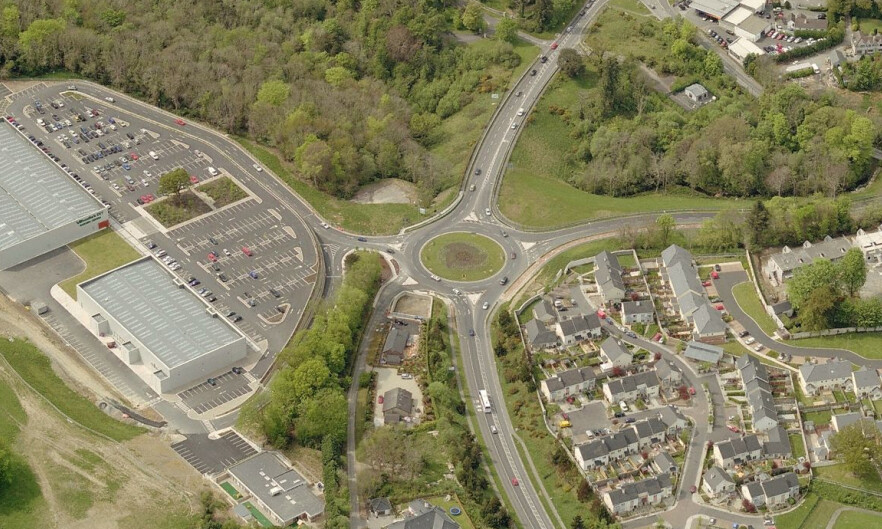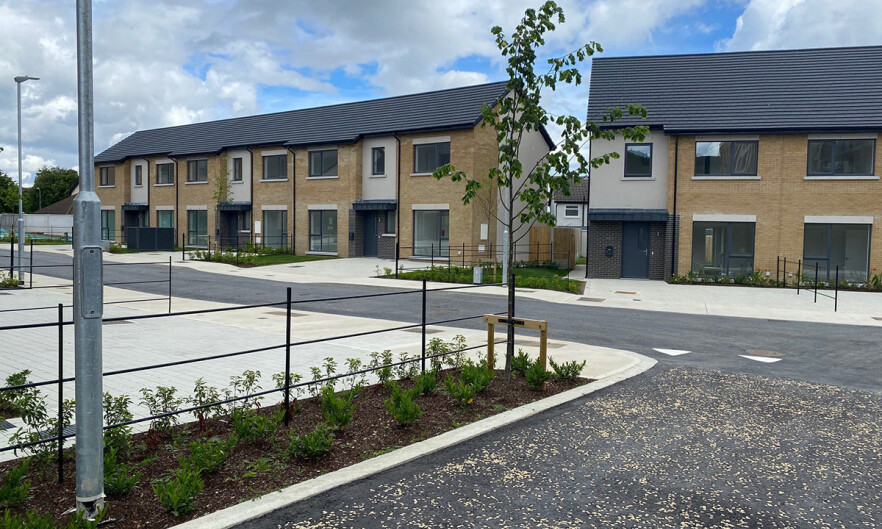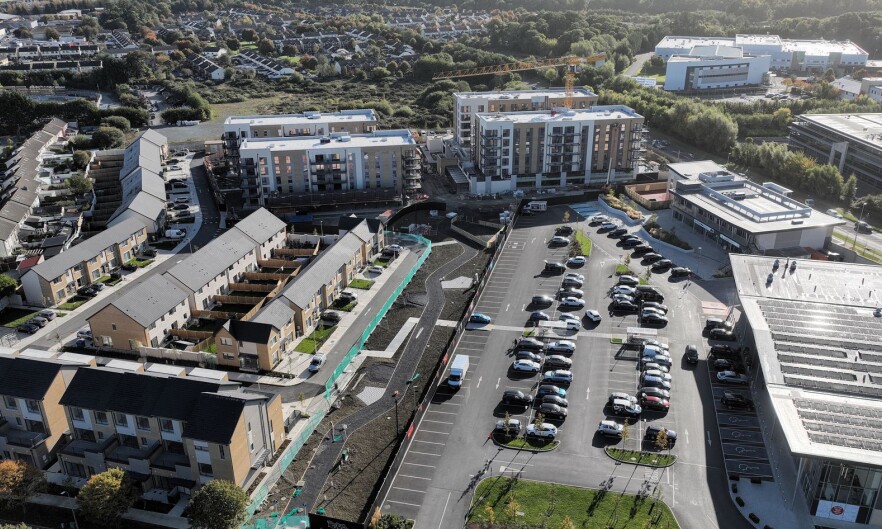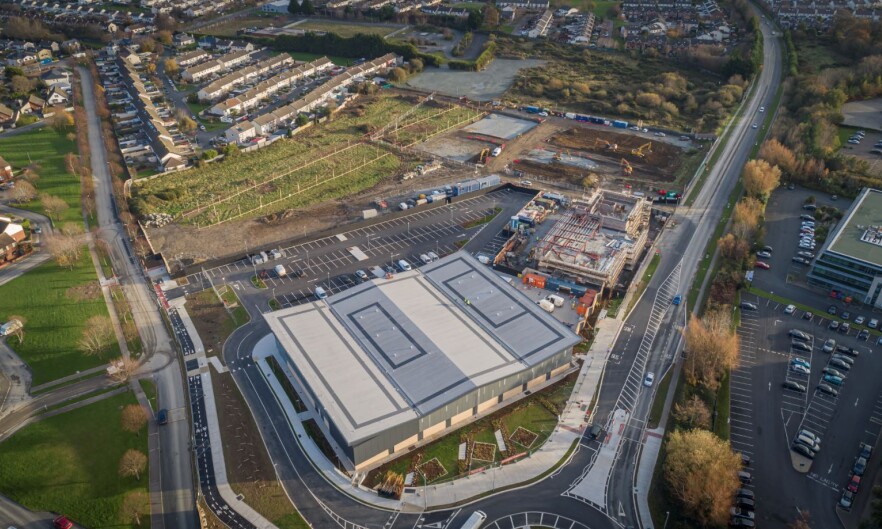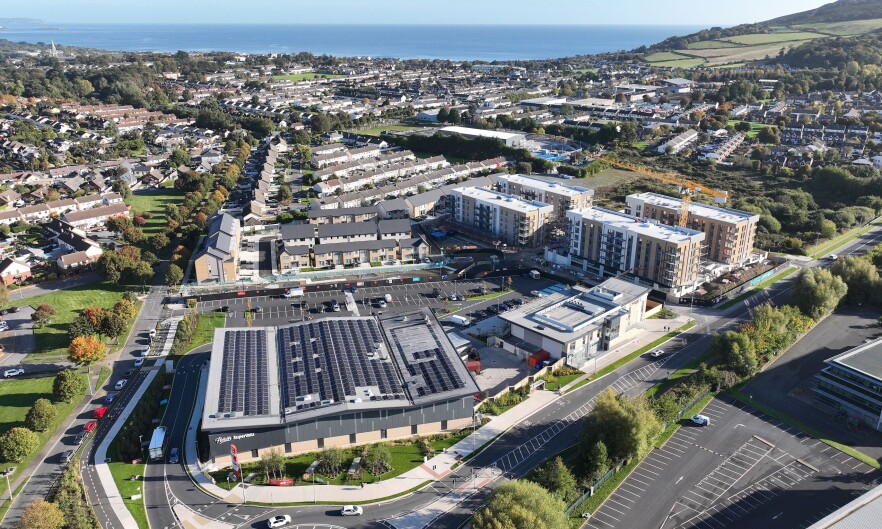Southern Cross Central , Bray
The project included major upgrading works to Bray Southern Cross Road with a new roundabout on the main thoroughfare to provide access to the new retail development and the business park opposite. A carpark was designed for the commercial and community centre including disabled parking, family spaces, click and collect and e-parking spaces.
The second phase of the project consisted of the residential phase with 48 number house and duplex units and 160 Apartments in 4 number 5 storey apartment blocks. In order to achieve the space for carparking requirements on the site, 2 blocks and their associated podium area were constructed above an undercroft car parking space. The drainage works for the residential phase include the design of a foul pumping station in order to get the foul waste for the 208 units into the Irish Water main sewer. BMCE involvement on the project was to provide a full structural and civil deign brief including roads, civil infrastructure, house structural designs and apartment structural designs. BMCE then supervised the construction works in order to provide BCAR certification of the works this included liaising with the local authority on the roads layouts, roundabout designs and flood mitigation measures. Liaising with Irish Water on foul pumping station designs.
