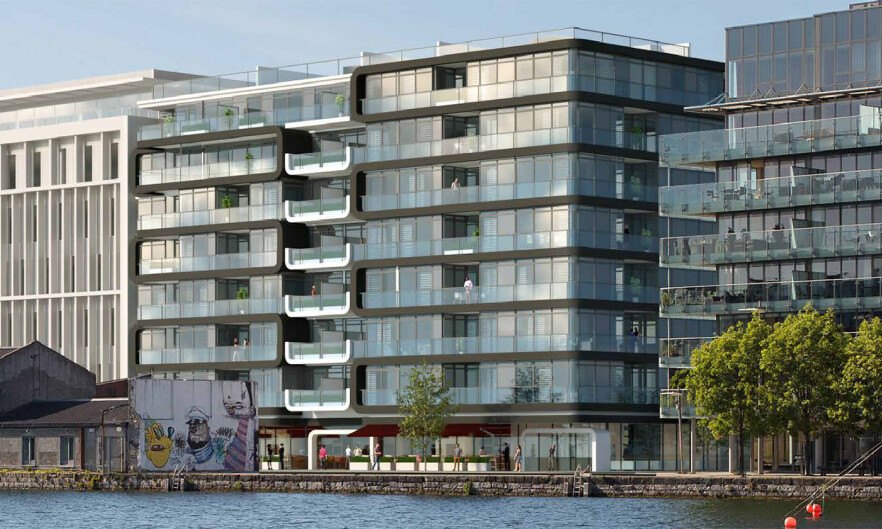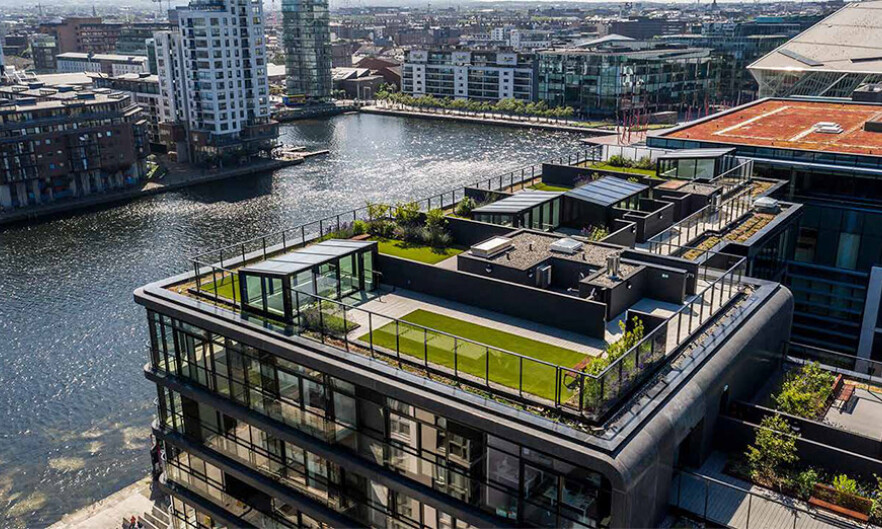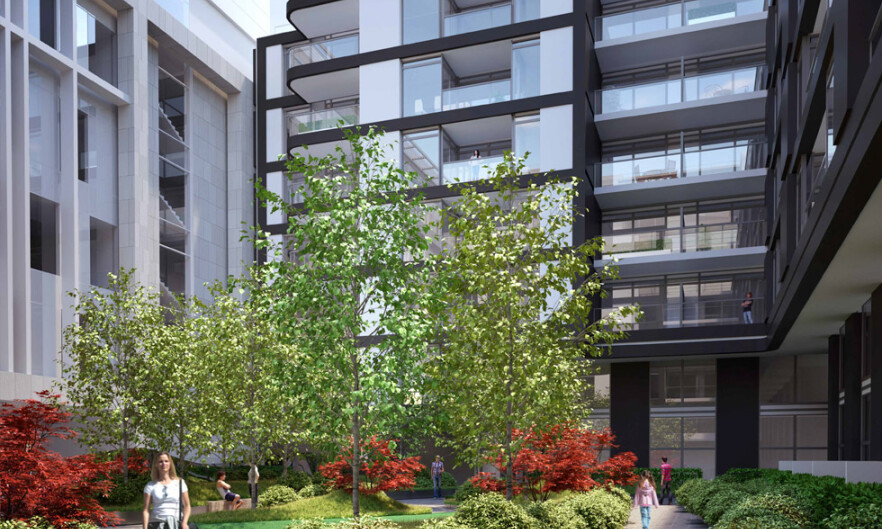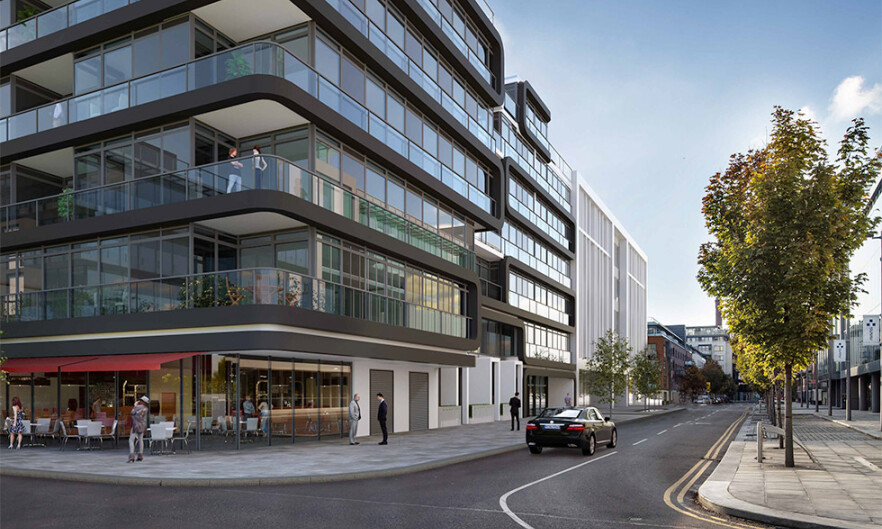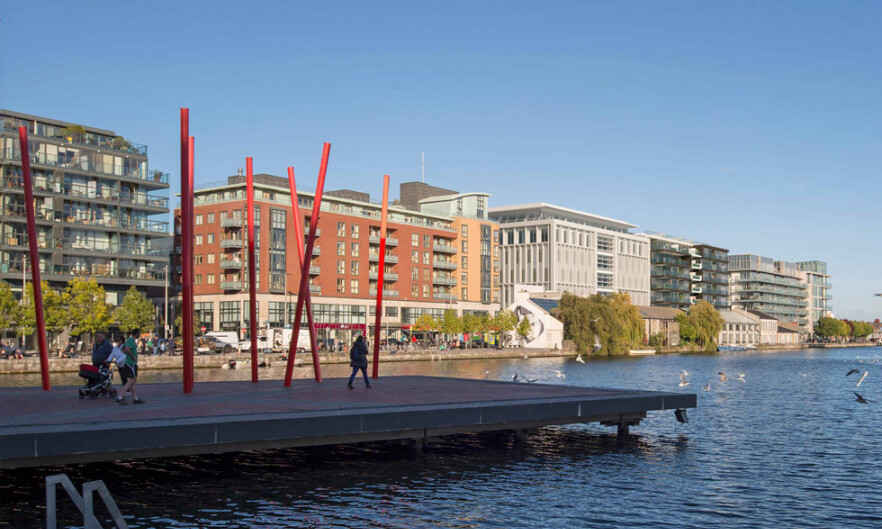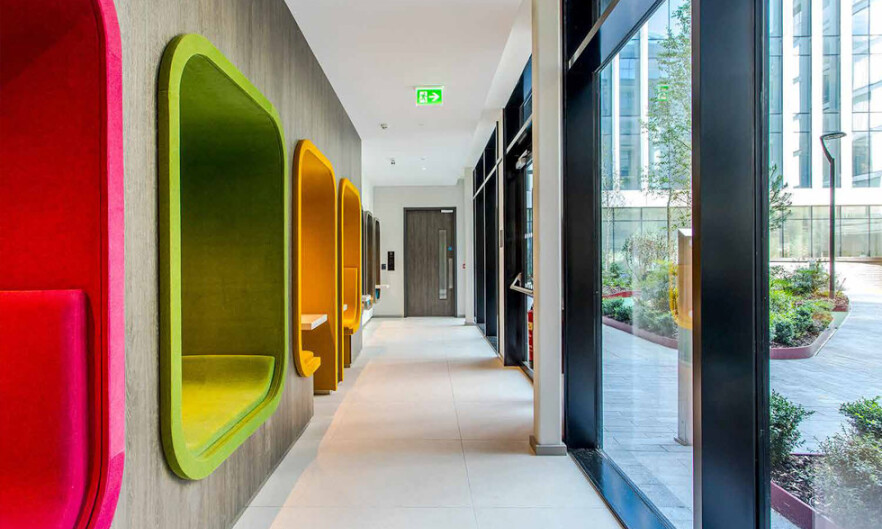Opus No. 6 Hanover Quay, Dublin
The 122 apartment development at Opus No.6 Hanover Quay consists of an eight storey residential development over a single level basement. The ground floor is made up of both commercial units and two-storey residential duplex apartments.
Ground floor and basement level are constructed in an insitu concrete frame with external tanking system founded on precast driven piles. From ground floor upwards, the vertical structure consists of precast concrete columns and a precast twinwall system for the stair cores. The horizontal floor plates are a unique post-tensioned concrete slab that include transfer beams to accommodate the different column arrangements at ground floor and changing apartment layouts.
The external façade of the building features a decorative curvilinear black and white polished concrete facade which is supported at each slab level.
