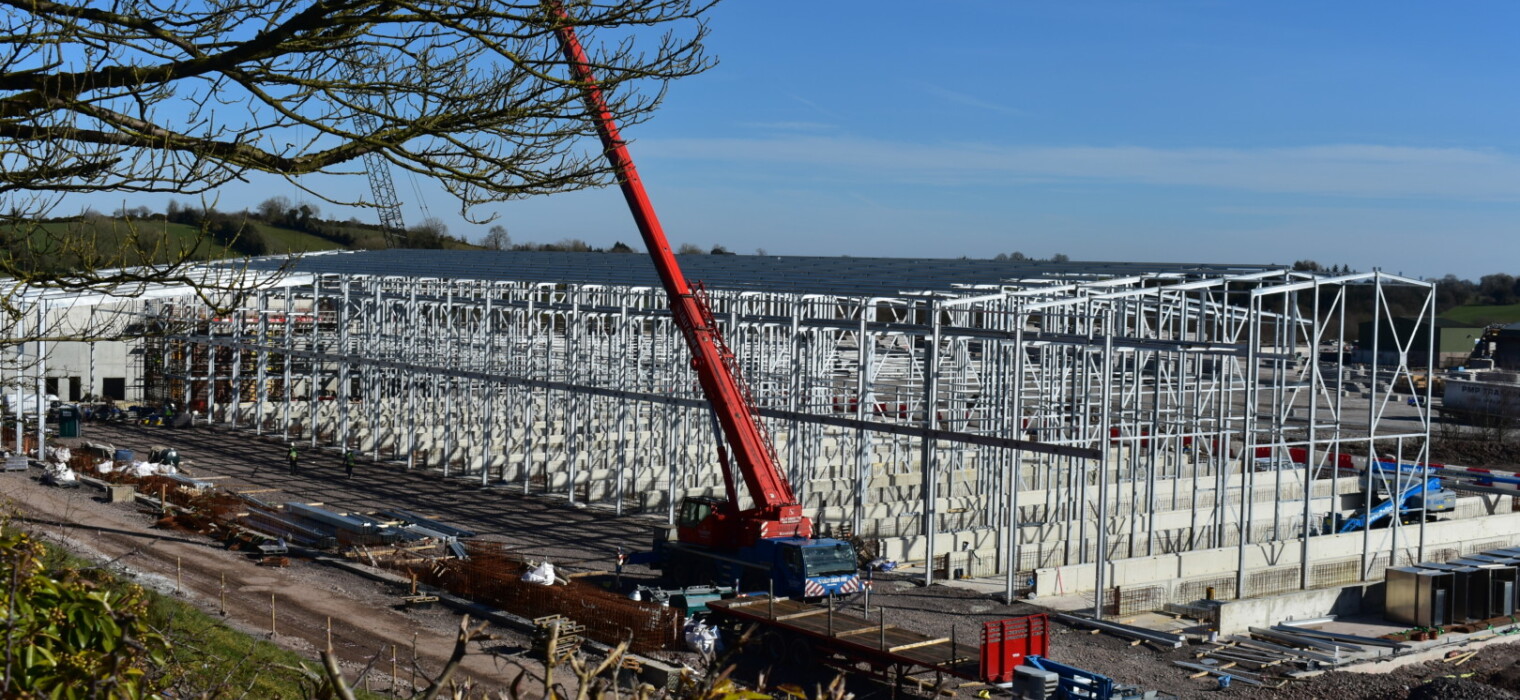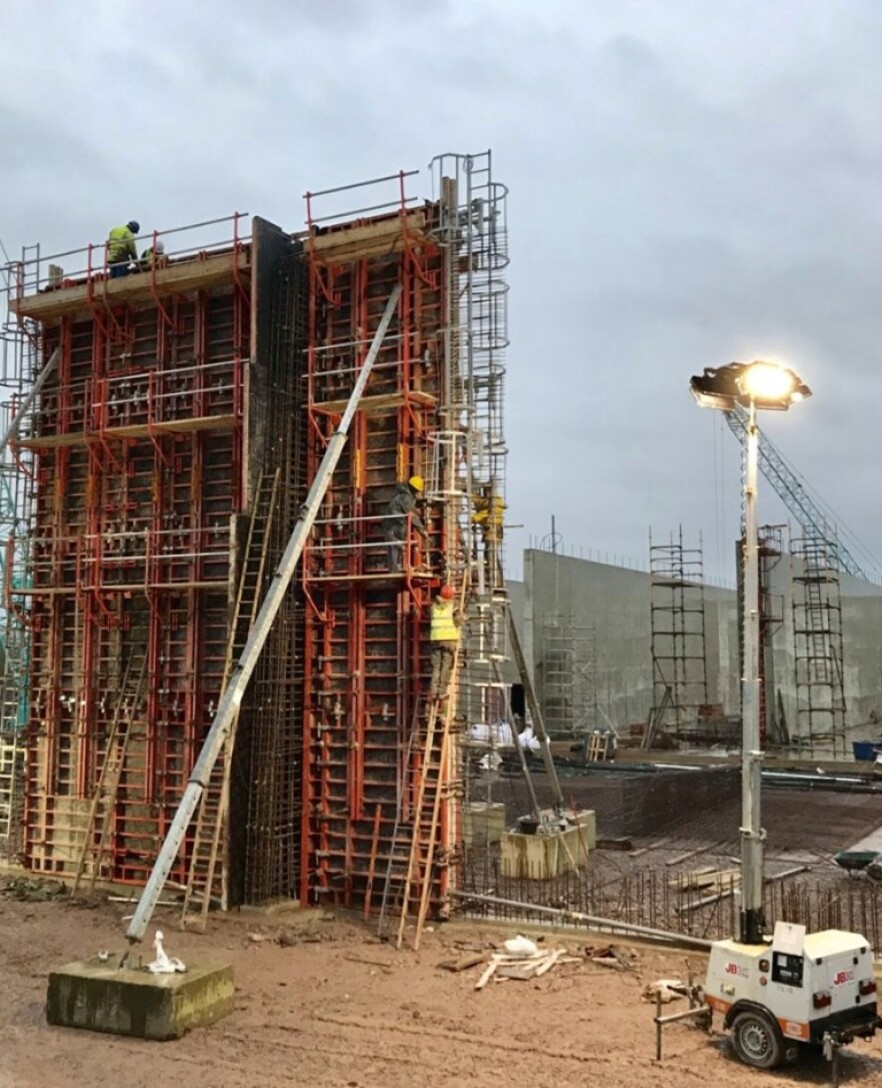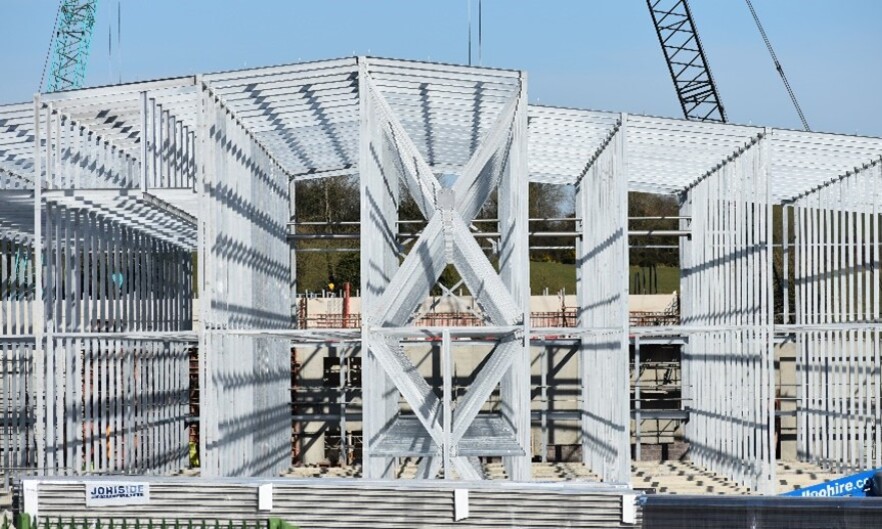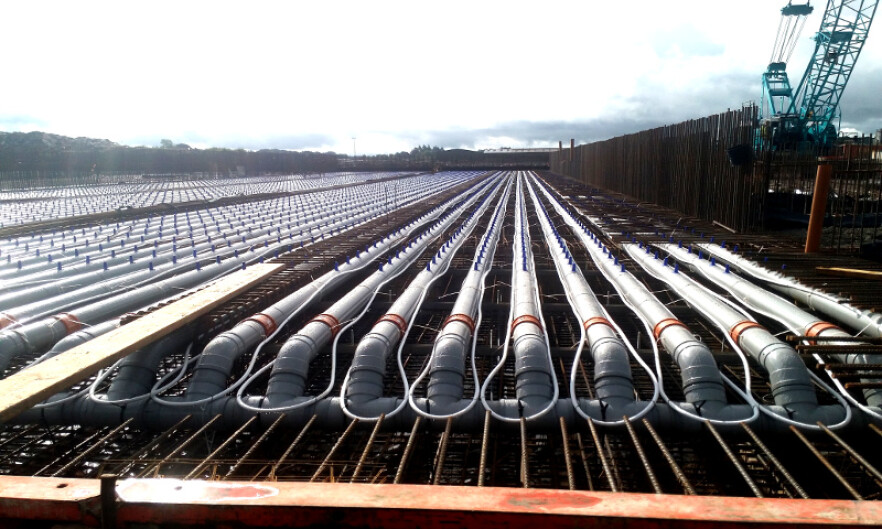Mushrooms Agri-Industrial Facility
This project comprised a large scale facility for the production of compost for mushroom growing.
Phase 1 composting bunker building consisted of 5no. reinforced concrete bunkers 9mx9m in section x 55m long opening into a 30metre clear span filling hall 80metres long x 13m high, climate corridor for housing of air handling plant feeding into each bunker and an adjacent Scrubber room & bio-bed buildings for removal of odours and cleaning of waste air. Phase 2 composting building connected at high level via conveyors to the Phase 1 building for further processing of the compost. 105m x75m clad building x13metres high max, with duo-pitch roof covering 21no ‘tunnels’ 4.0m wide x 4.5m high x 43m long for processing of compost, opening into a 17m wide clear span filling hall and a 13m wide clear span emptying hall with full length 105m truck pit set down for loading of lorries from the high-level conveyors.
Barrett Mahony acted as the civil & structural consulting engineer on the project as well as the lead consultant



