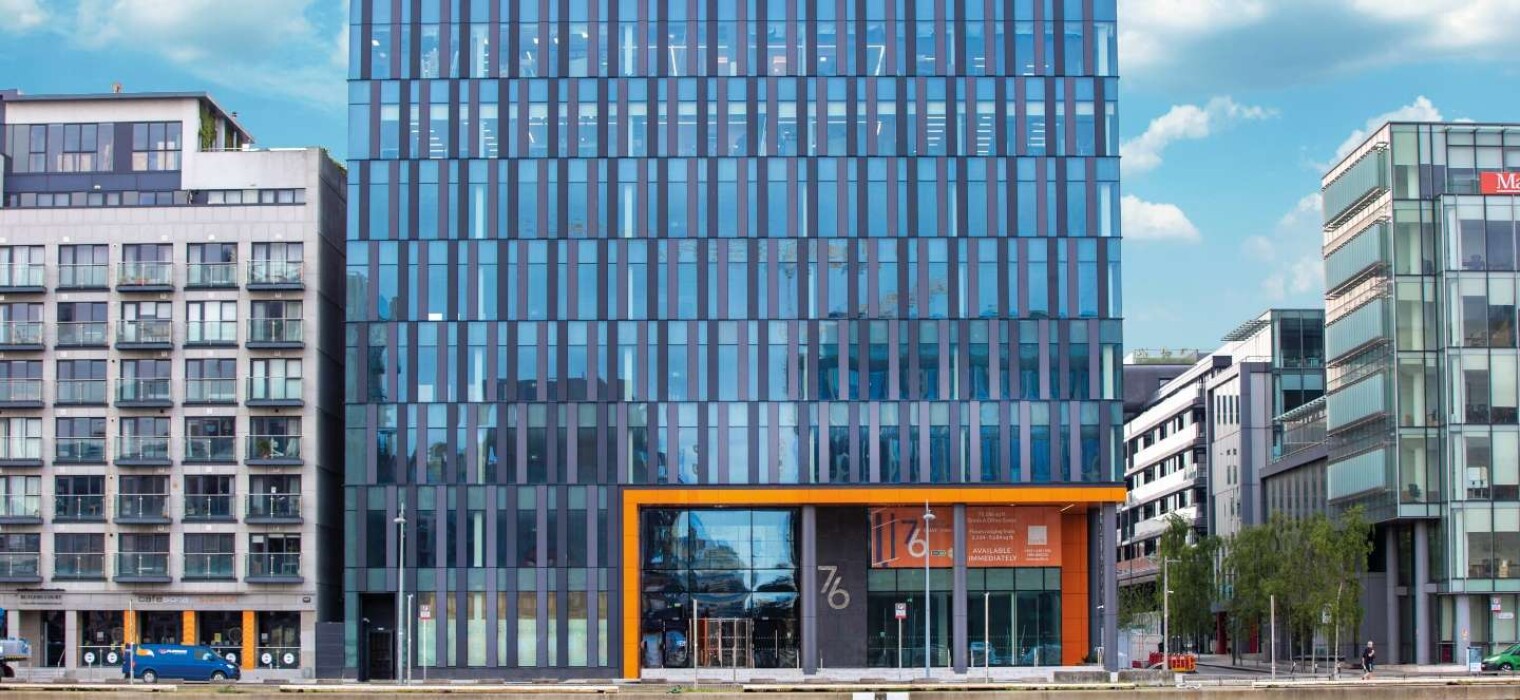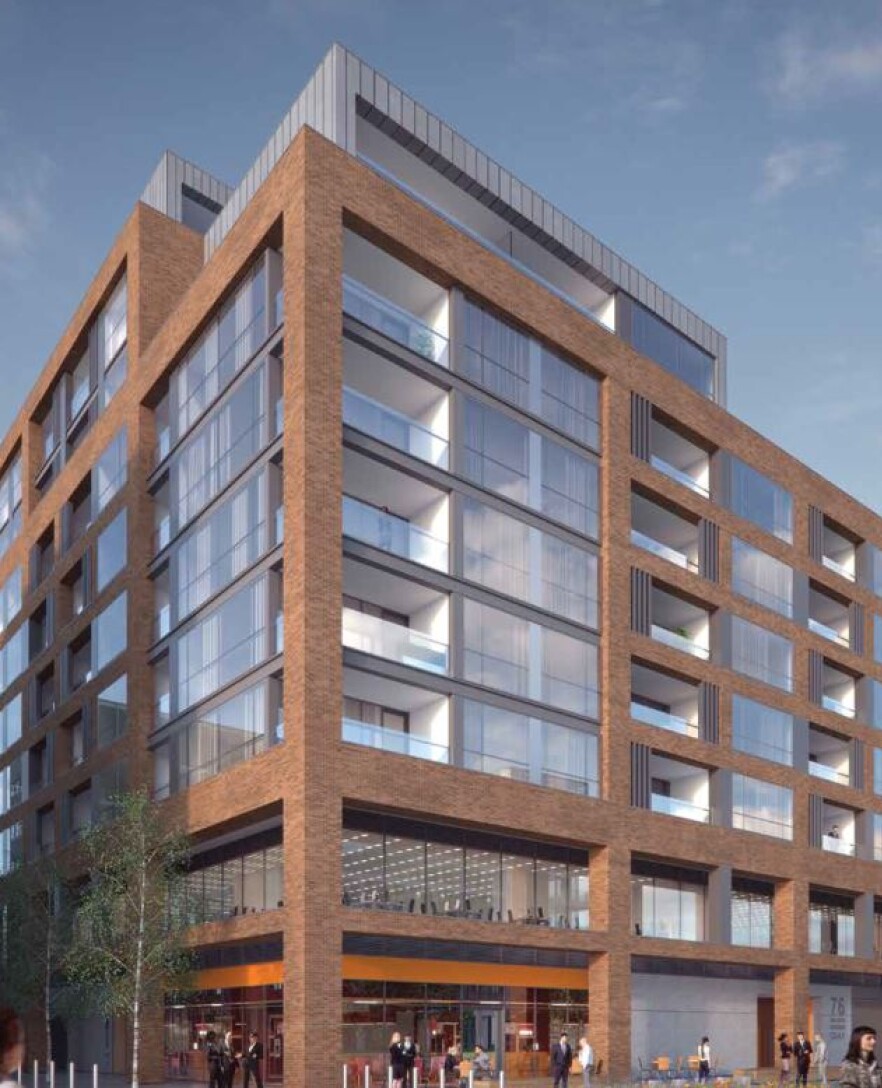No. 76 Sir John Rogersons Quay, Dublin
Client: Bennett Property Ltd
Scale: 100,000 sq. ft
Start date: 2015
Completion: 2022
Architect: RKD Architects
Development consists of a nine-storey office block with approximately 100,000 sq. ft over basement.
Due to the poor site subsoil conditions, the substructure is founded on precast concrete driven piles with external tanking system to protect the basement from water ingress.
The superstructure consists of a structural steel frame with laong span cellular beams which form a typical floor plate grid of 15m * 7.5m, achieving large “column free” floor plates.
The building is predominantly clad in a unitized cladding system with near full height glazed panels between floor plates.



