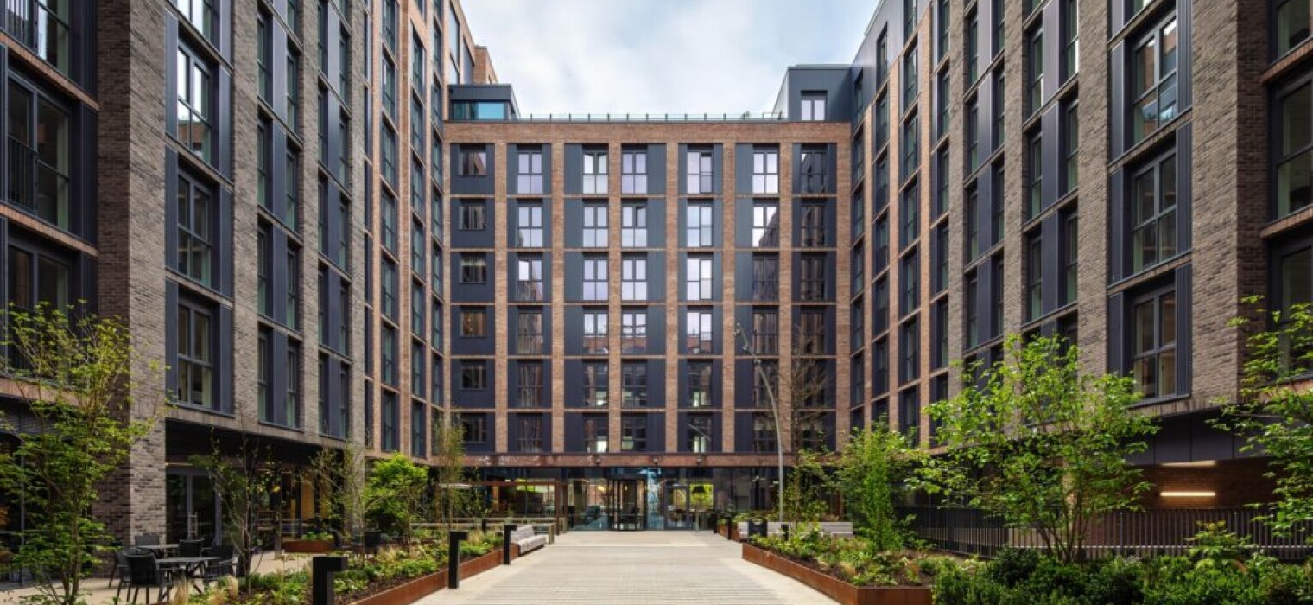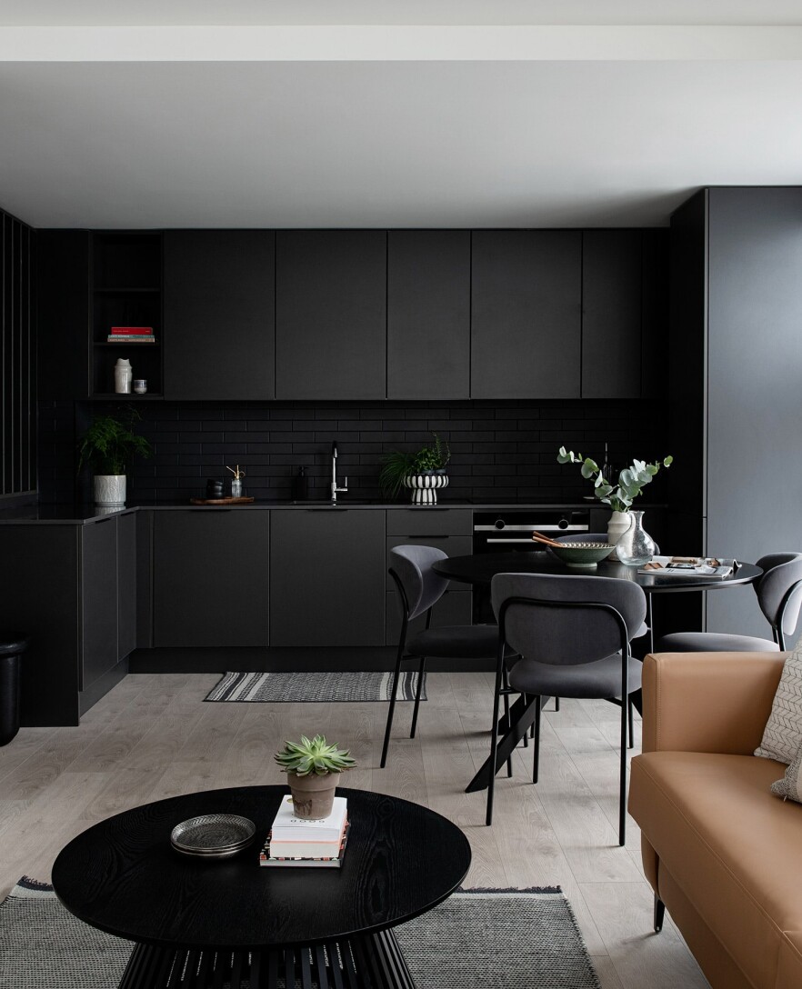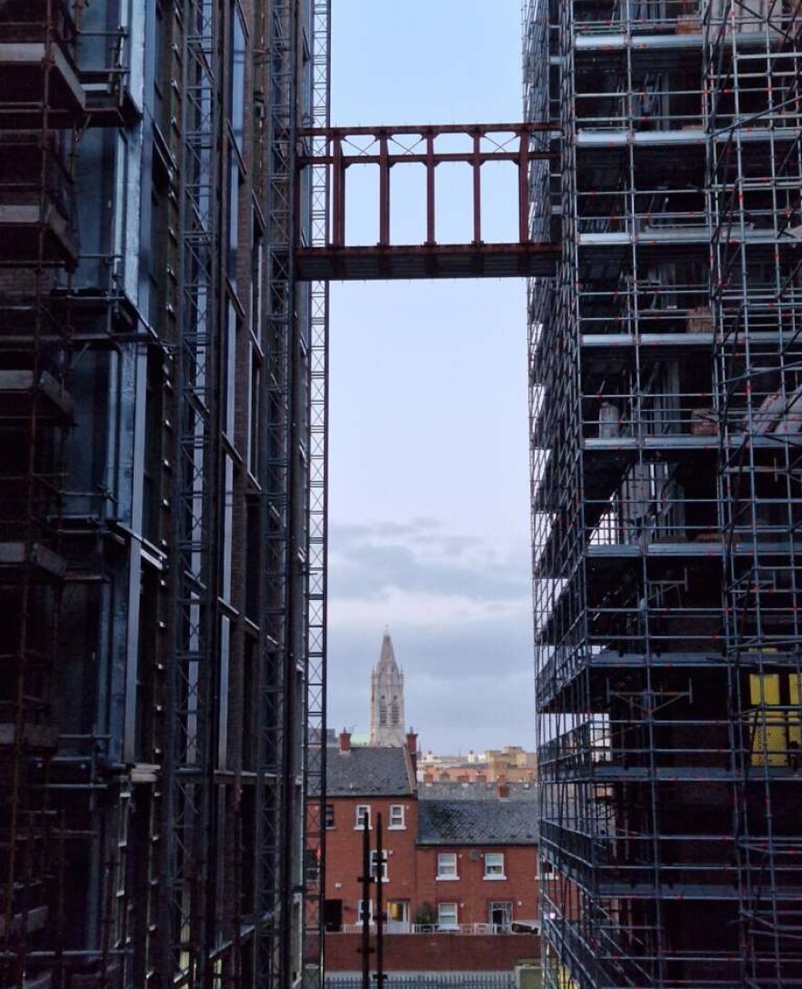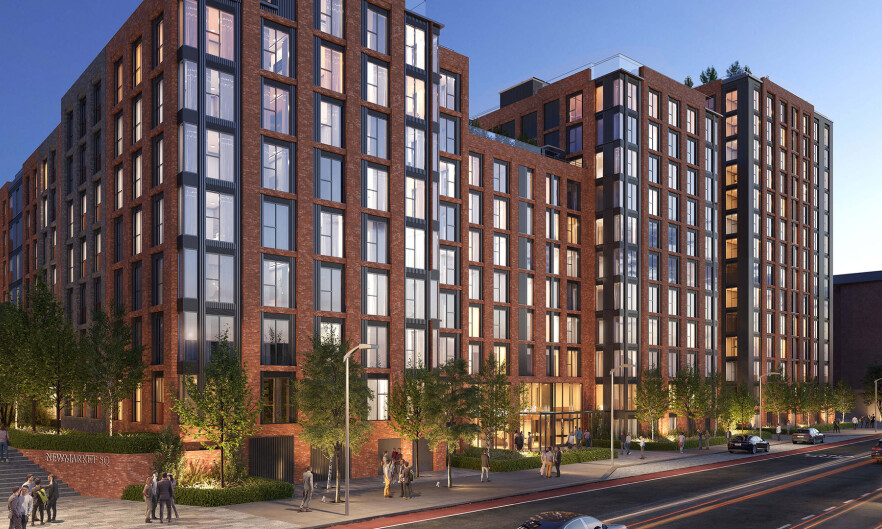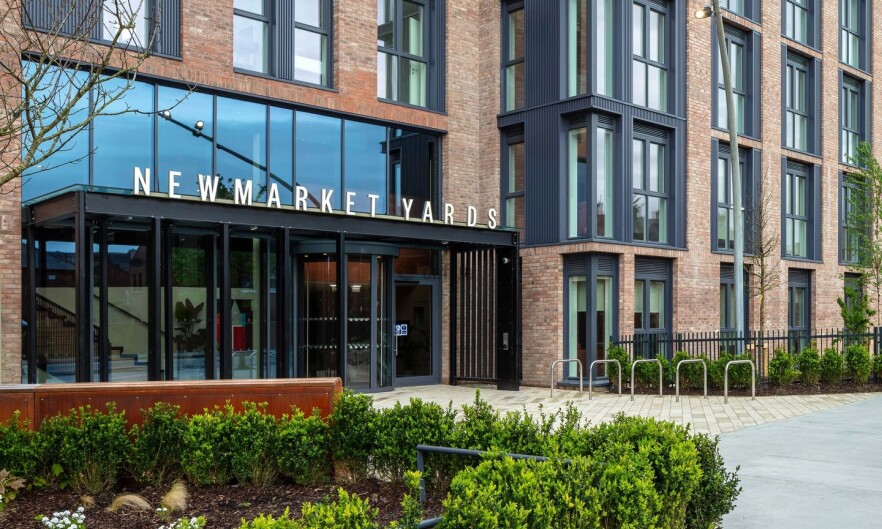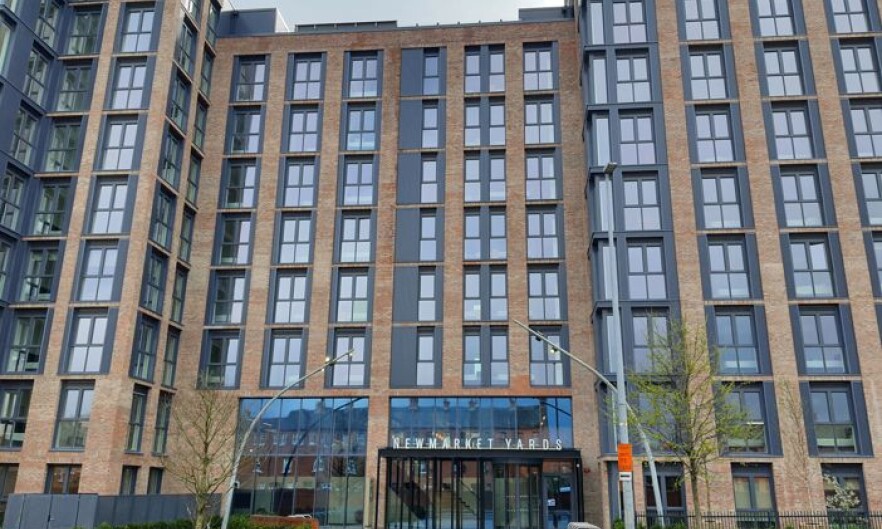Newmarket Yards, Dublin
The development consists of a Specific BTR (Build to Rent) Development comprising 413 units and associated resident support facilities and amenities accommodation (totalling 30,465sqm) arranged around a courtyard and an internal street. This includes 5no. rooftop terraces for residents including a lounge, terrace, gym terrace, social terrace, spa terrace and biodiversity terrace. The development includes 4no. independent retail units on Newmarket comprising a 1no. café (213sqm) and 2no. retail units (479sqm) and an artists’ studio (216sqm). The basement level includes 50no. car parking spaces and cycle parking facilities. The total gross floor area is 31,373sqm. The building ranges from 6 storeys (including set-back level) to Newmarket Square stepping to 9-13 storeys towards St. Luke’s Avenue.
Barrett Mahony Consulting Engineers are the consulting Civil & Structural Engineers for the project employed from the concept stage to construction completion. At the planning stage, BMCE were responsible for the following:
1) Civil Engineering Infrastructure - water, wastewater & surface water drainage
2) Traffic and Transportation - Transport Traffic Assessment and a Mobility Management Plan for the residential and hotel development.
3) Flood Risk Assessment.
4) Construction Management Plan Report.
5) Roads – Autotracking of vehicular movements.
