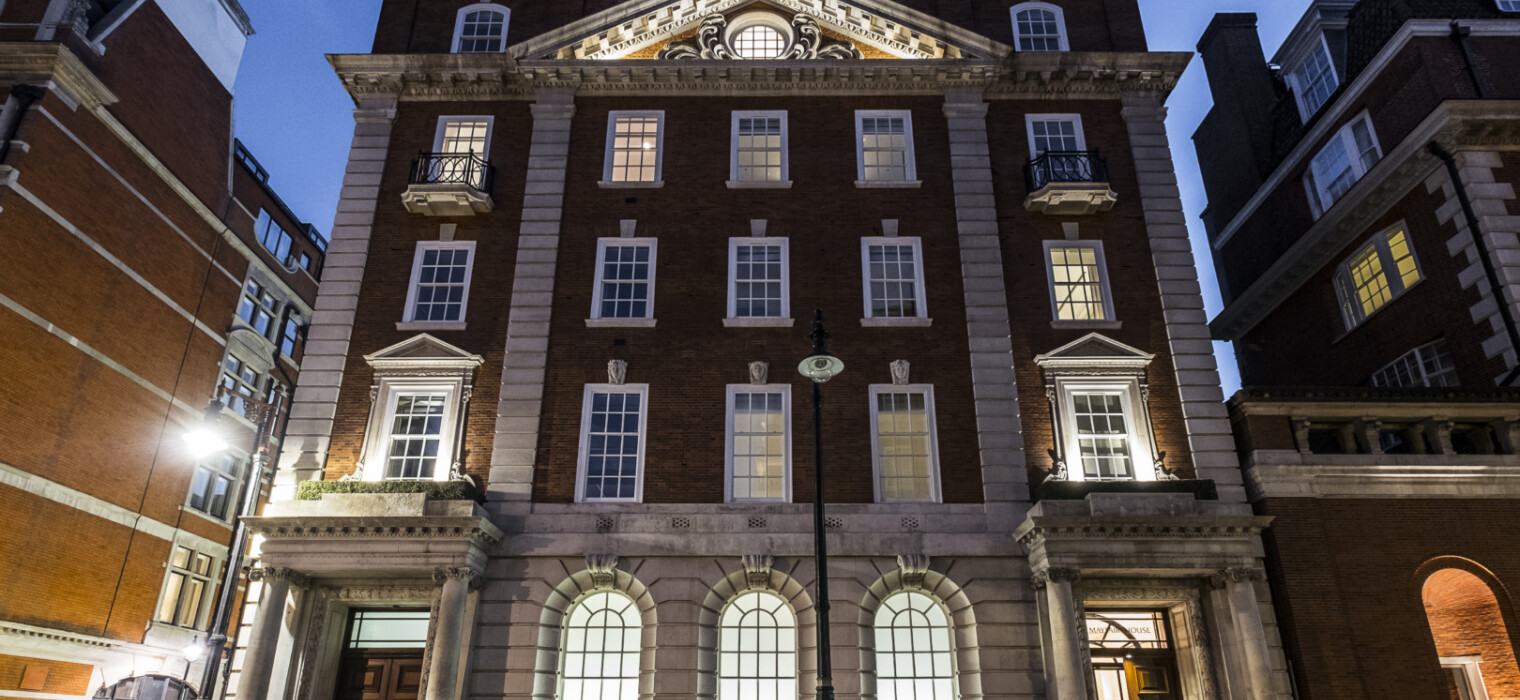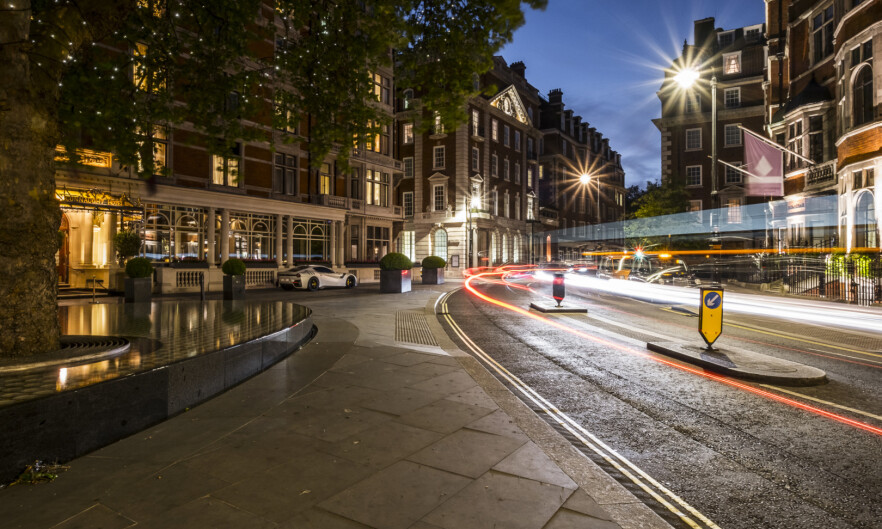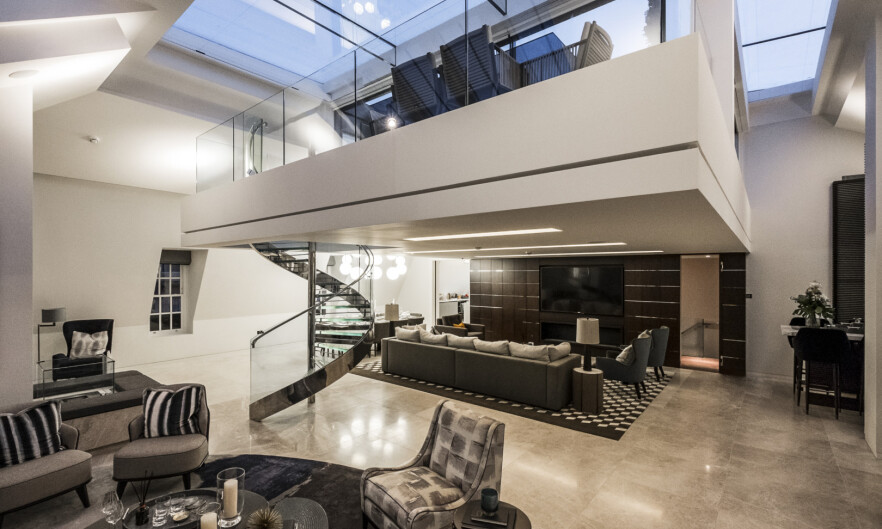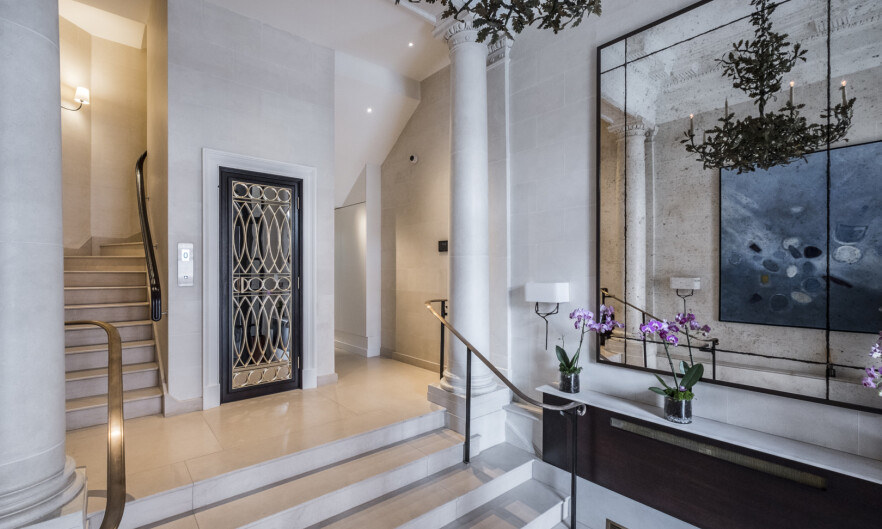Mayfair House at 14 Carlos Place, London
Mayfair House is a building with a rich history and one of the emblematic buildings of Mayfair area in London, situated at the corner of Carlos Place and Adamís Row. The building consists of red brick with stone dressings on a Portland stone base. It has a traditional Georgian character, with two entrances balancing each other on either side of the front at Carlos Place, one to the premises at Ground and Basement Floor levels, and an entrance to the flats above.
The building is a residential property spread over five floors. The structure employs load-bearing masonry and steel beams, and columns with a composite flooring system of ëhollow potí reinforced concrete Kahn System.
The development addressed the refurbishment of 1st to 4th floors, an extension to the rear of the building at upper floors in accordance with client’s requirements, and the construction of new top-floor penthouse with an internal suspended garden space at mezzanine level.



