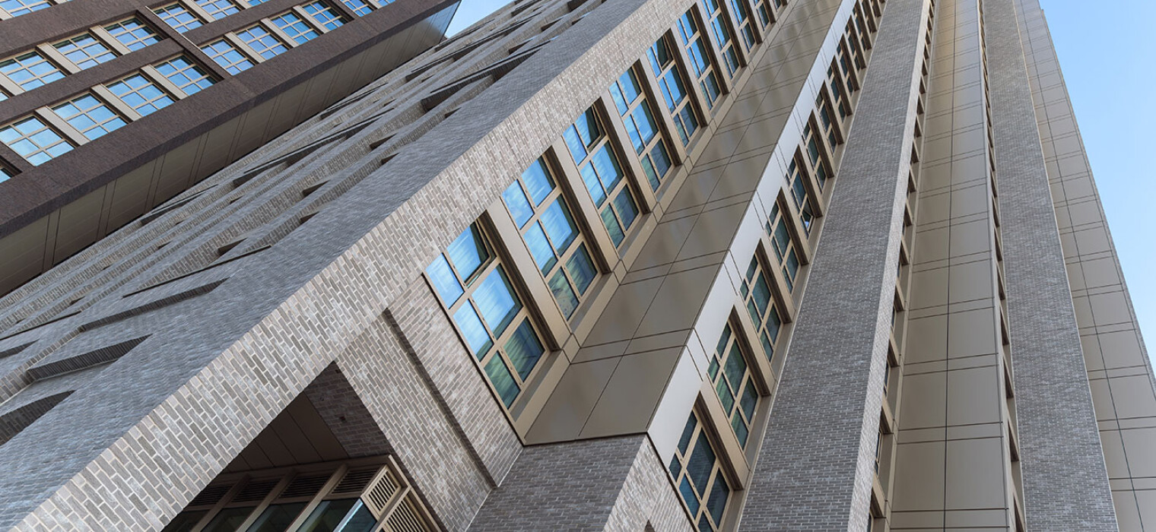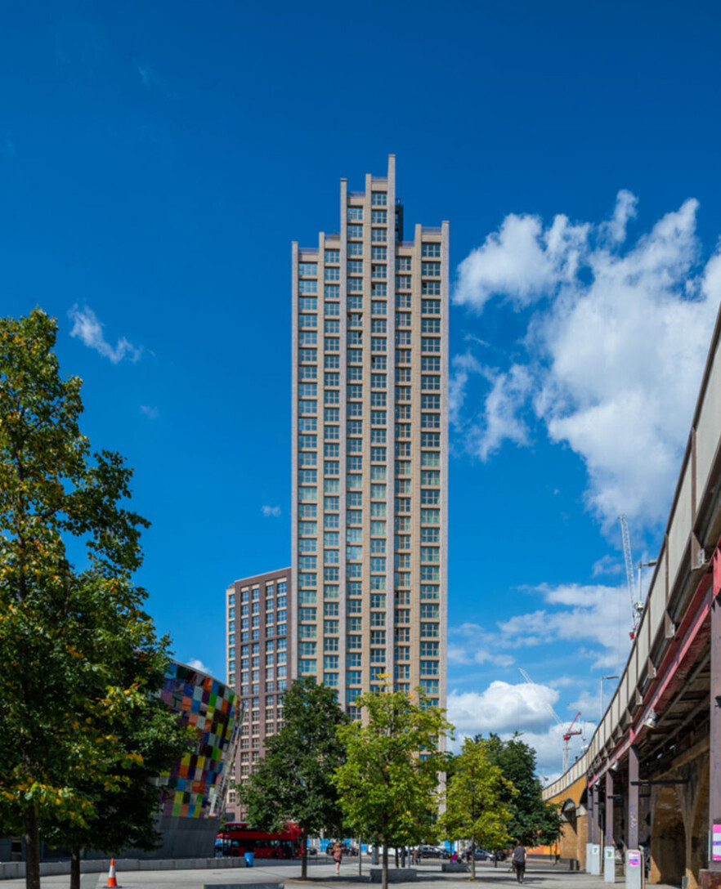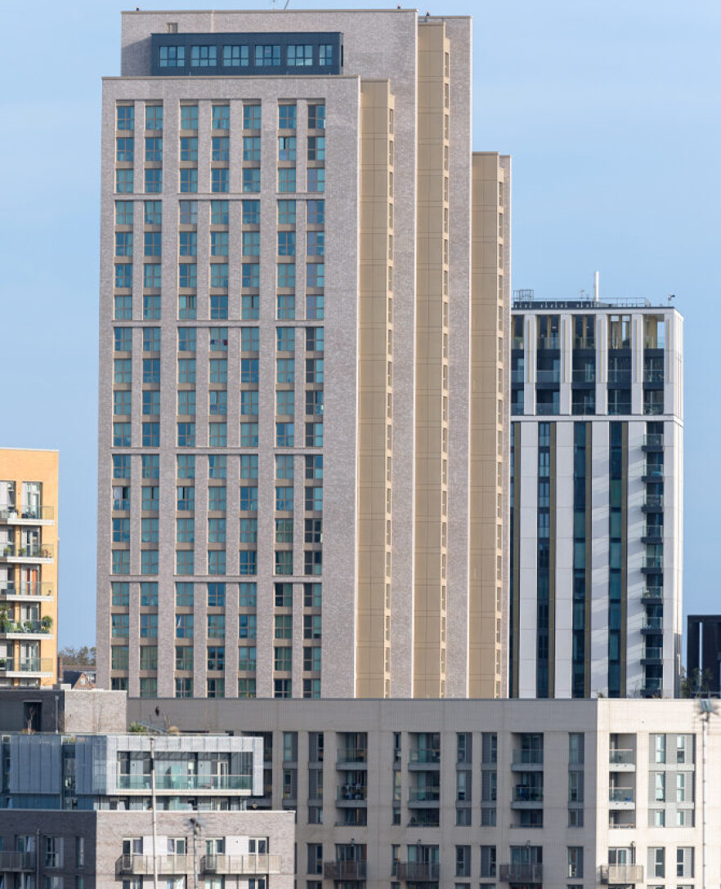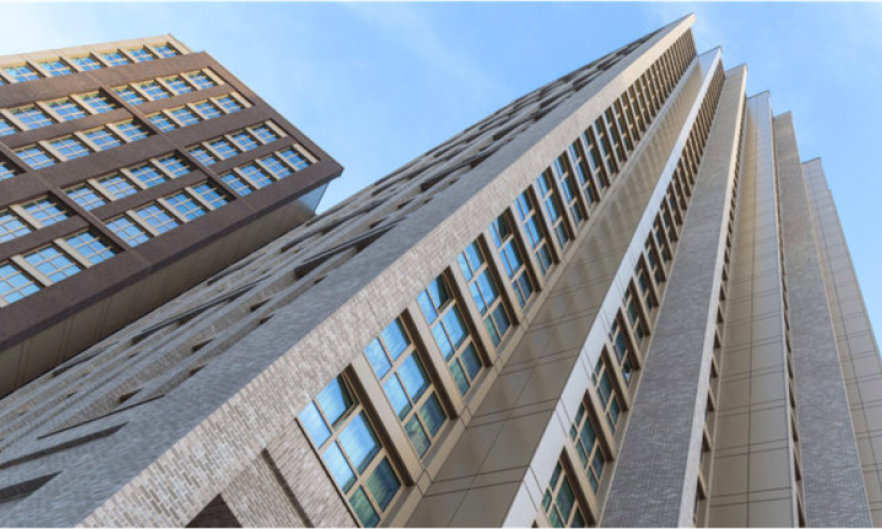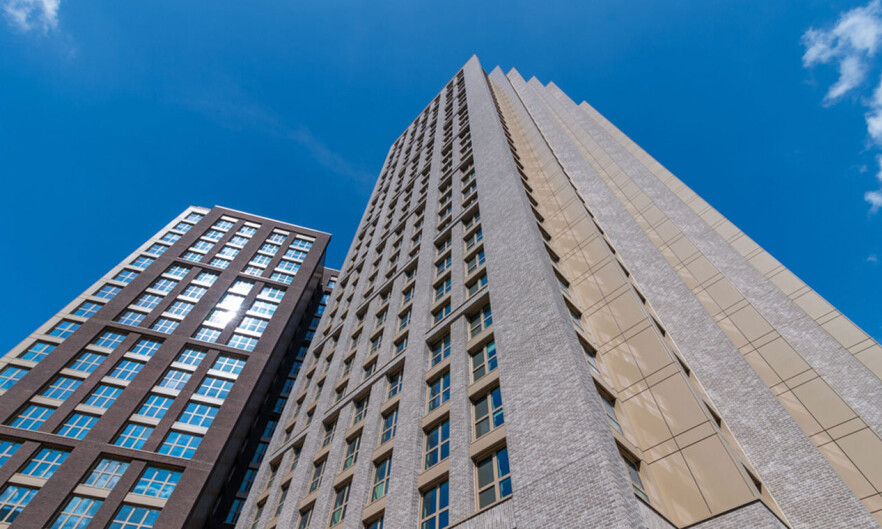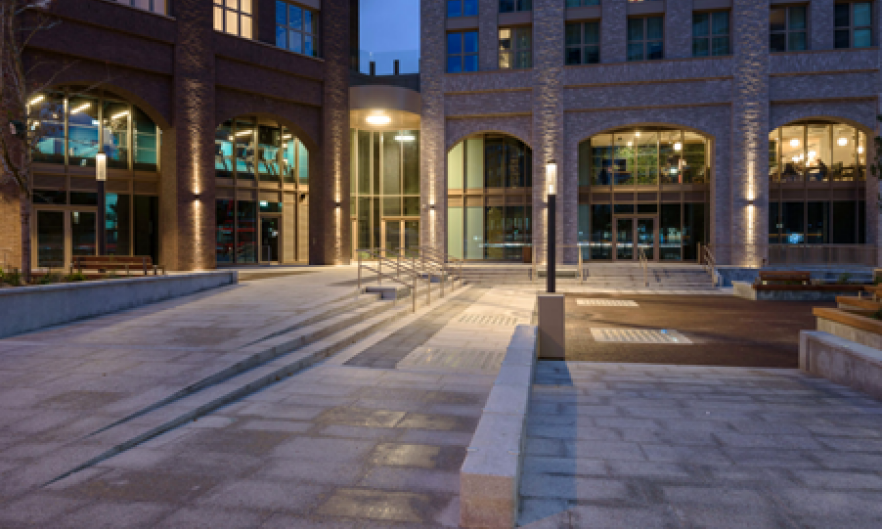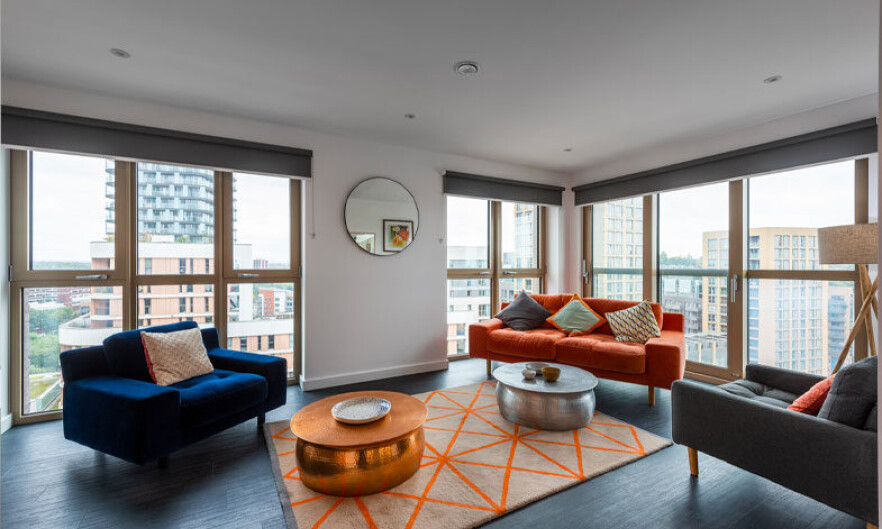Lewisham Exchange Lewisham, London
Client: Tide Construction
Scale: 20 and 35 storeys
Completion: 2021
Architect: JTP Studios
Construction of two buildings of 20 and 35 storeys in height over a single storey basement. Lewisham Exchange provides students and residential accommodation as well as shops, cafes, public and private amenity areas and entrance to future Lewisham Bakerloo Line extension station. The proposed tube tunnels and station box for the Bakerloo line beneath the site required consultation with TFL and resulted in a complex foundation design.
A detailed ground movement analysis and design of 13 m long transfer structures in the foundations to span the future tunnel were required together with vibration isolation pads within the structural frame.
