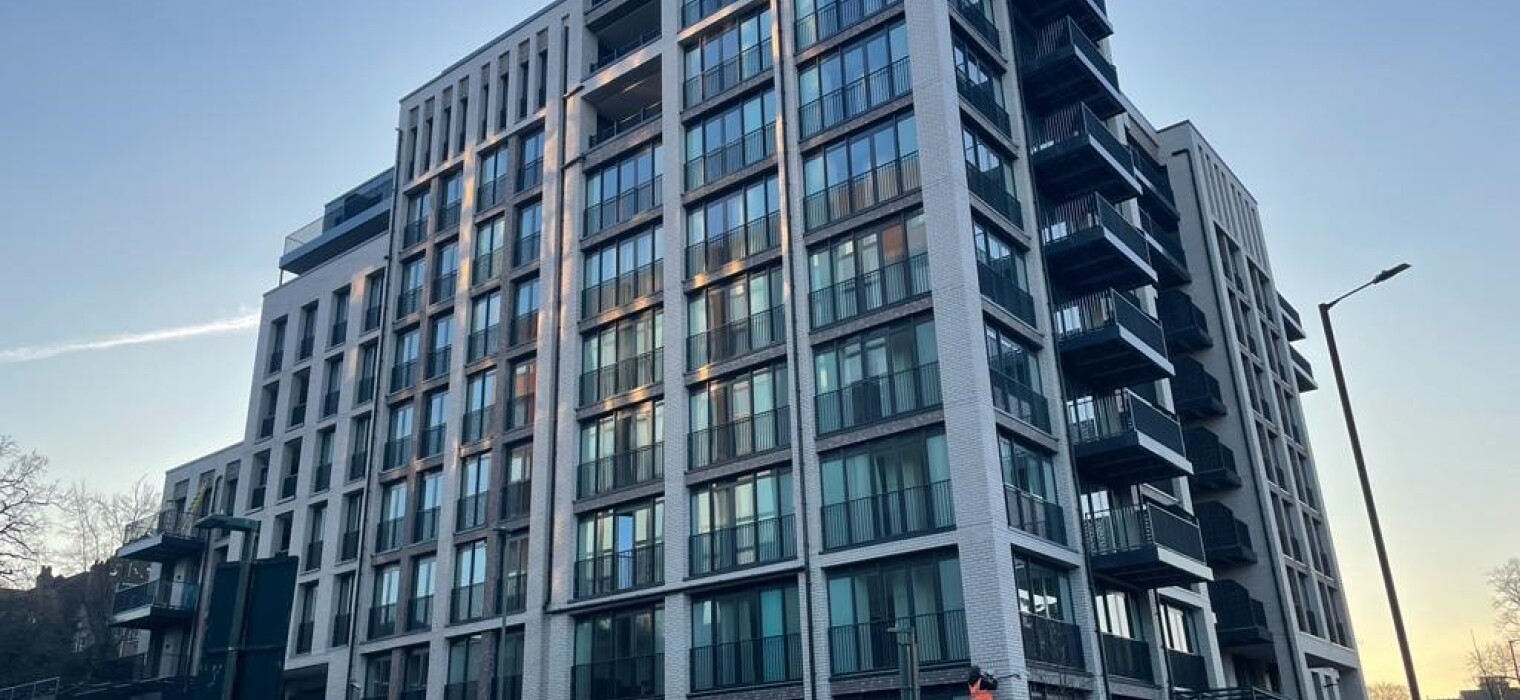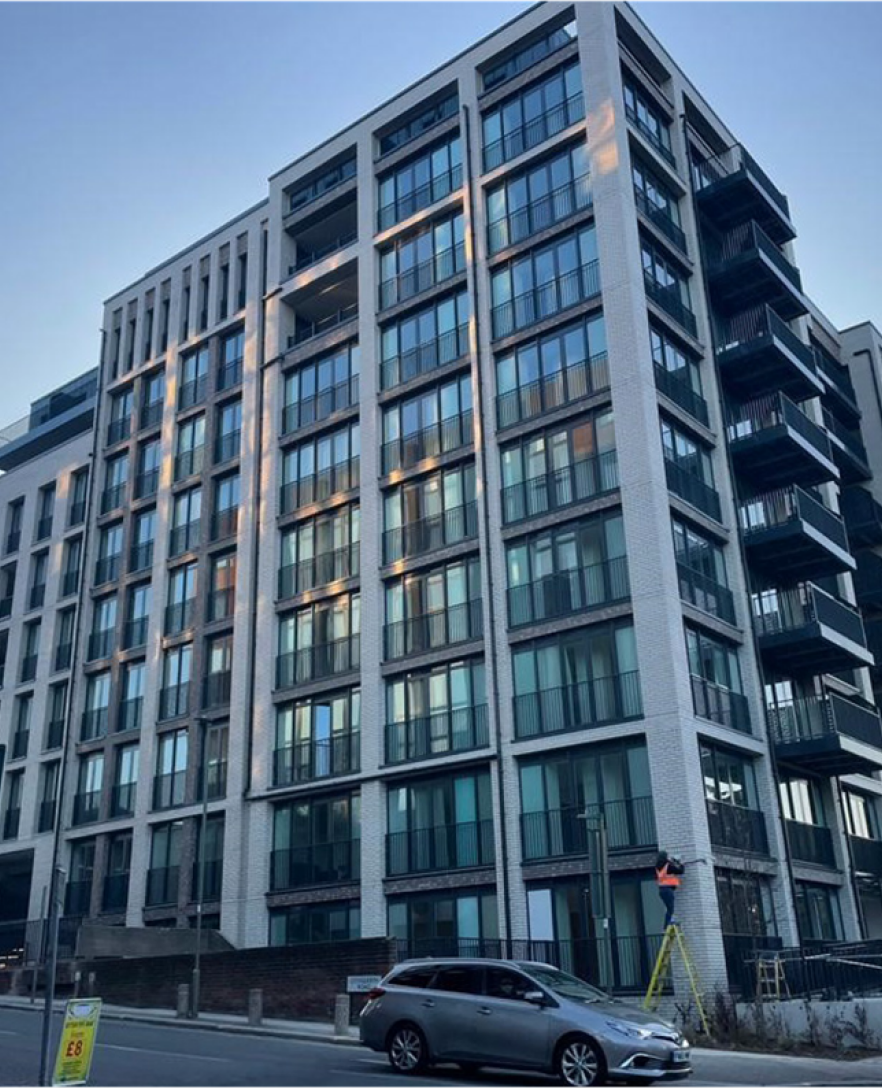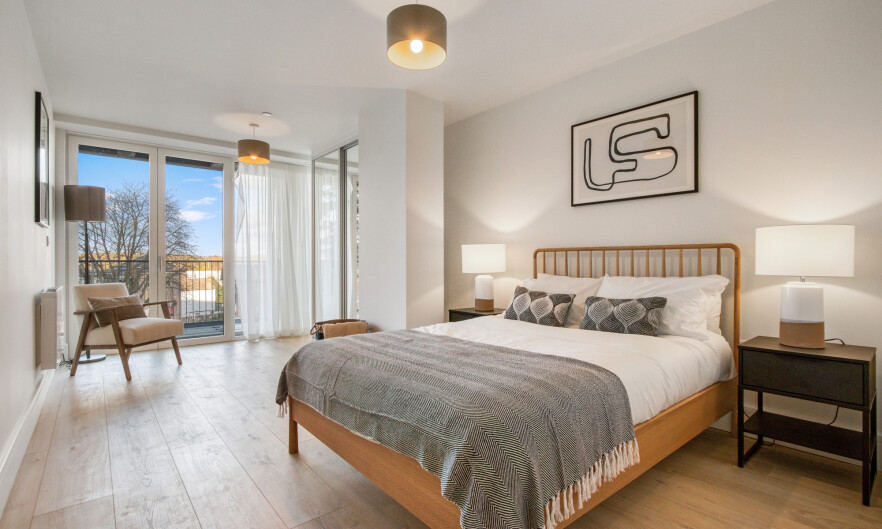Kingmaker House New Barnet, London
Barrett Mahony provided civil and structural engineering consultancy services for a refurbishment and extension of an existing office building to form 137 residential units. The existing building comprised a seven- storey reinforced concrete office building.
Barrett Mahony designed a new three-storey steel-framed vertical extension, supported on the existing structure. The existing office structure was assessed and its load-bearing capacity enhanced to enable it to support the additional vertical loading. New reinforced concrete shear walls and steel bracing elements were introduced to support the increased lateral loads. Steel framed elements were introduced to the perimeter of the existing structure to support cladding and balcony loads.
The scheme also included the construction of a new seven-storey reinforced concrete framed extension to the rear of the existing structure. Sustainability calculations indicated that repurposing the existing office block achieved a significant reduction in Embodied Carbon, compared with constructing a new-build.


