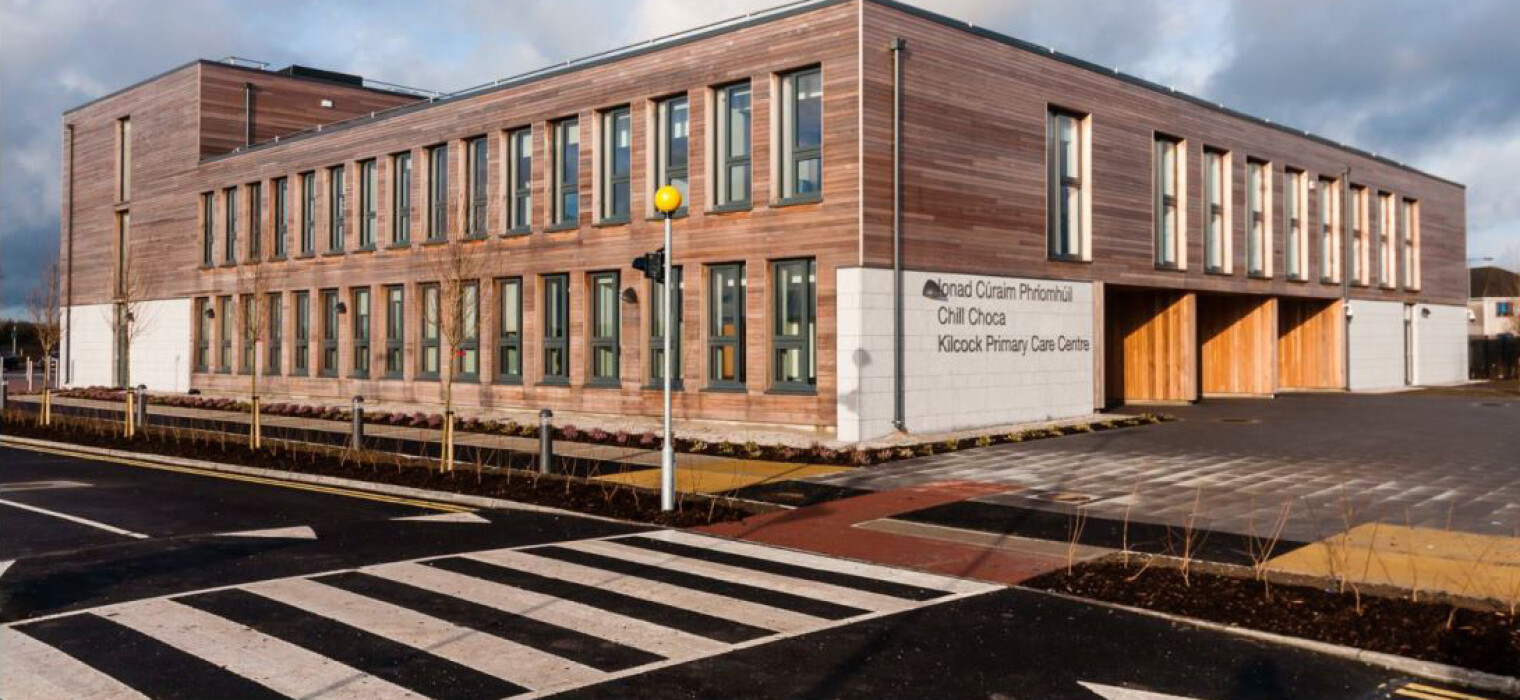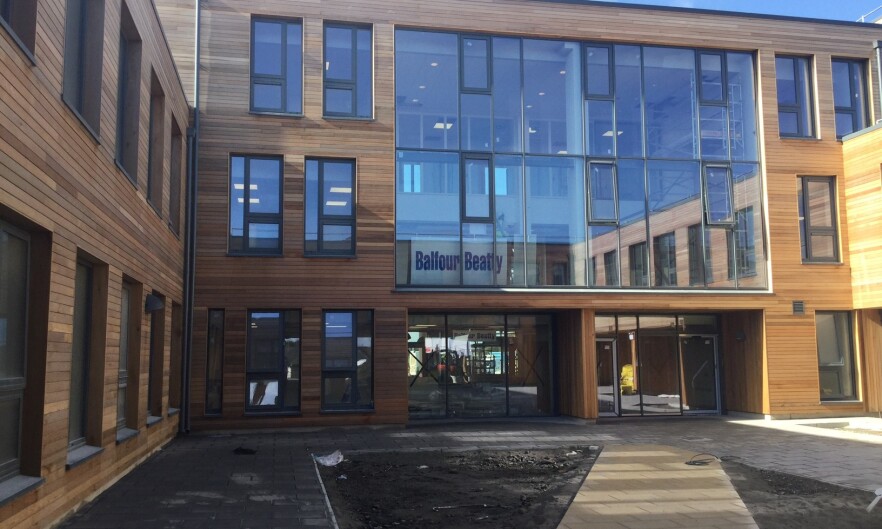Kilcock Primary Care Centre
Client: JJ Rhatigan & Company
Scale: 2500m2
Start date: 2016
Completion: 2017
€6 million development located on a 1 hectare site adjacent to the motorway in Kilcock with 2500sq metres of gross floor area providing GP rooms, treatment rooms, consultant’s room & related ancillary services.
The two storey building is designed around a central courtyard and includes surface car parking, a landscaped garden and a new access road.
The building is constructed using a precast concrete frame supported on a raft foundation supported on a made ground bearing stratum that has been improved by vibro replacement. Green roofs and permeable pavements are amongst the sustainable design measures used in the construction.

