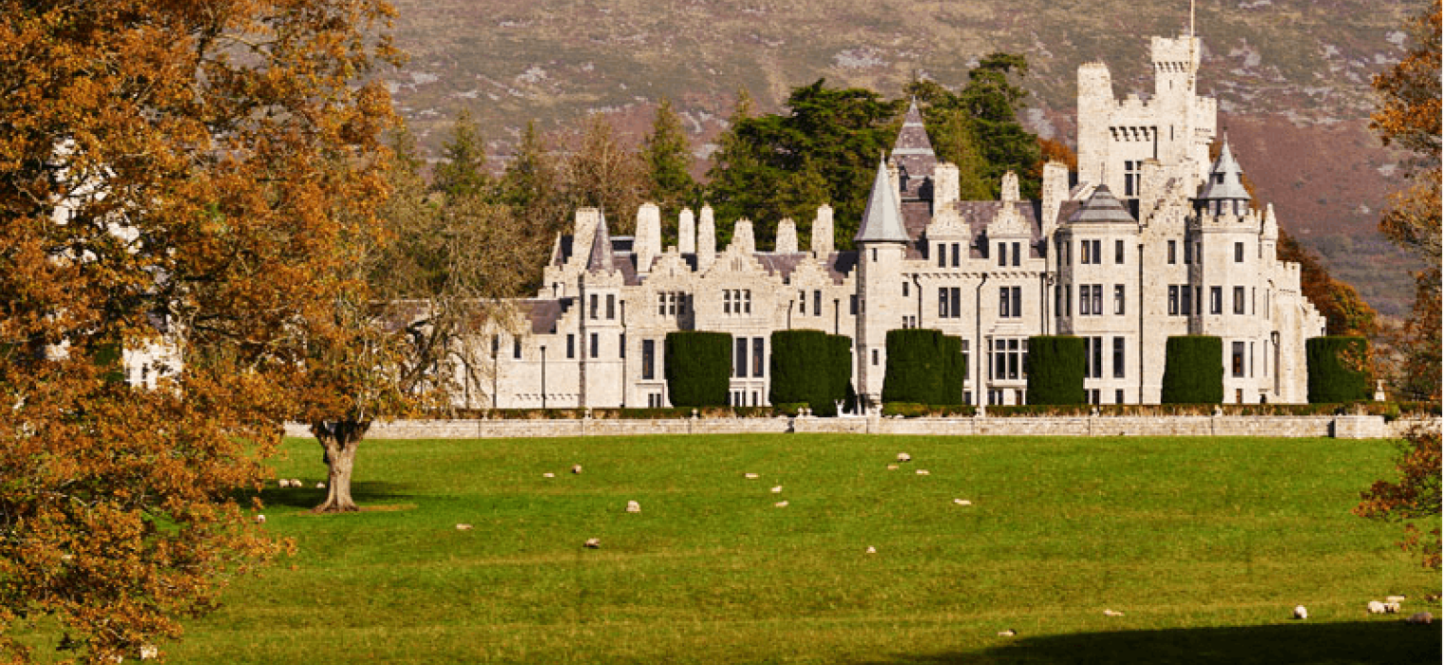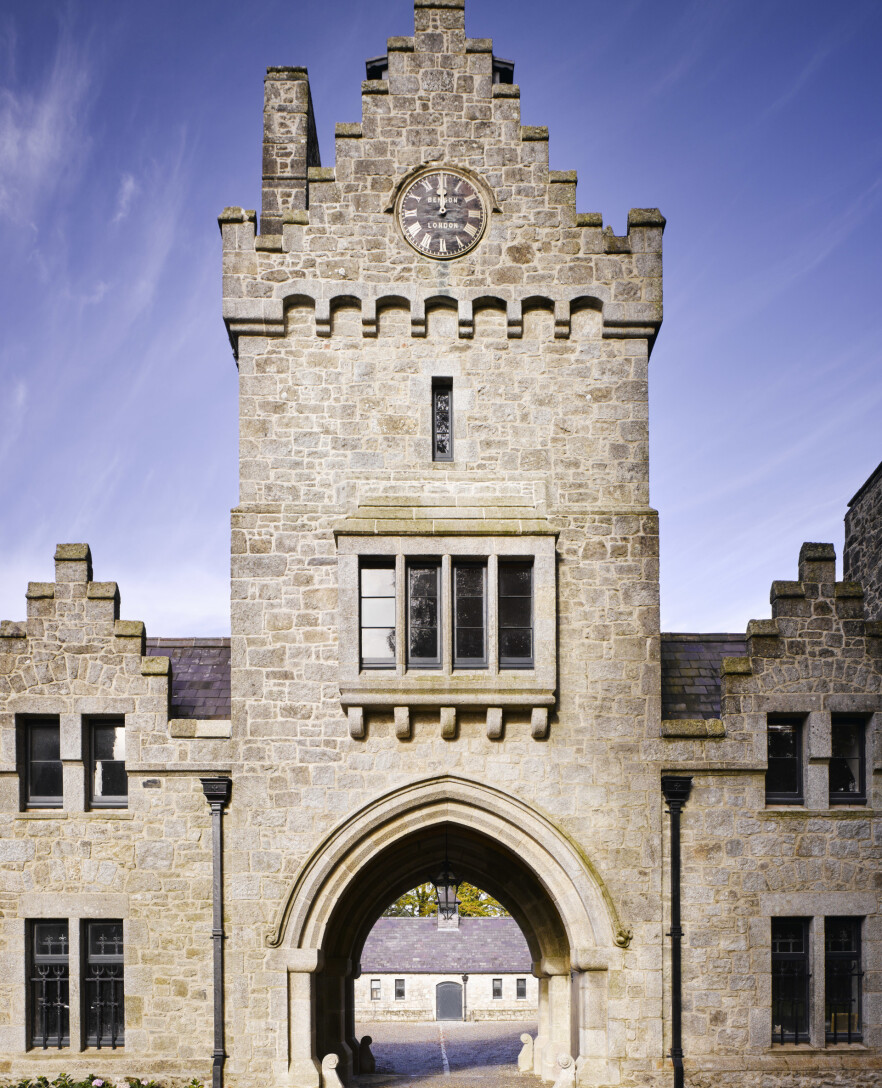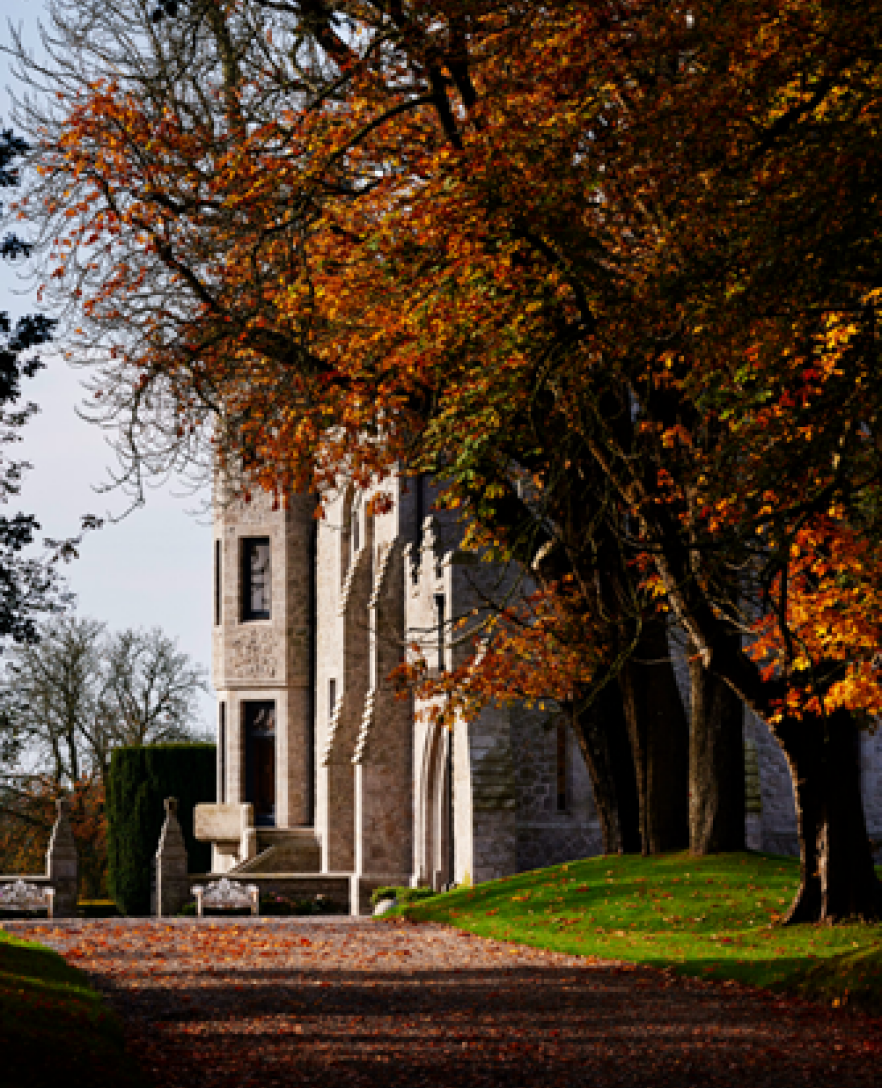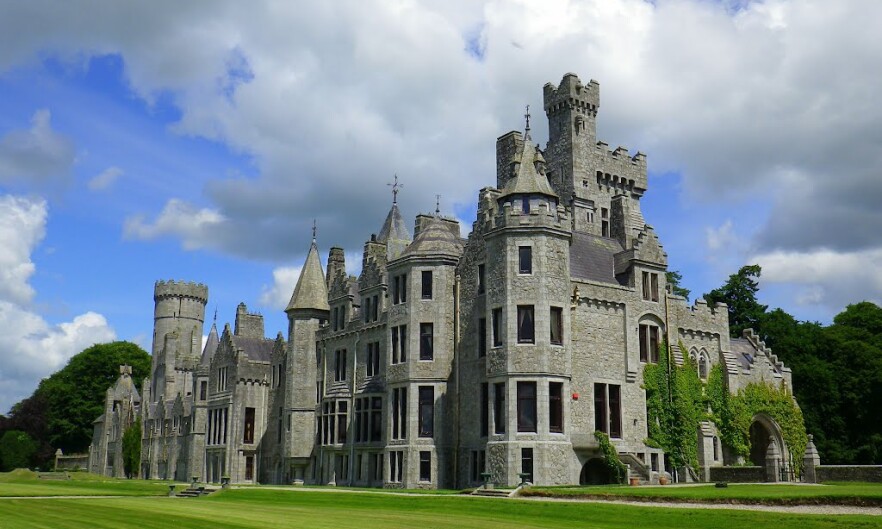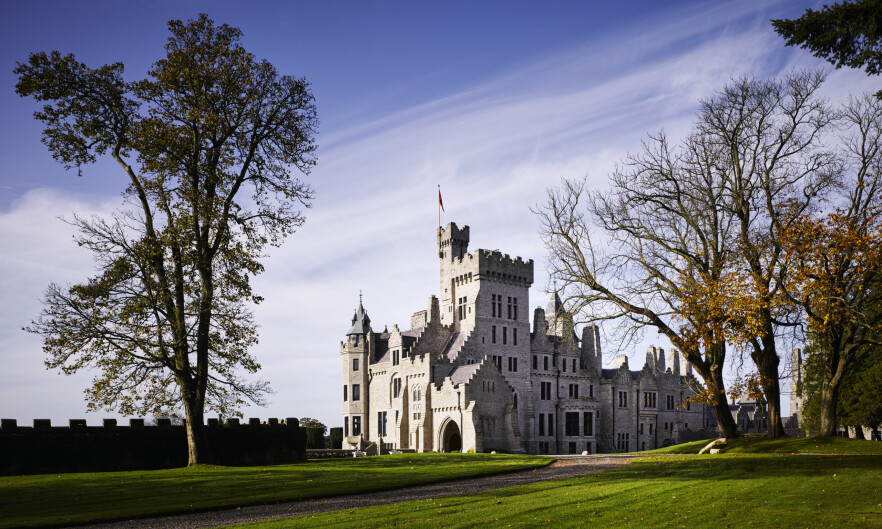Humewood Castle
RIAI Best Conservation/Restoration Building 2016
Barrett Mahony were involved in a conceptual design to provide an Integrated Tourist Project centered on the protected structure and demesne of Humewood Castle, to include refurbishment of the castle and stable courtyards and extension to form luxury hotel and tourist lodges and the refurbishment of existing farmyard buildings, gate lodges, new golf course and academy and associated facilities. The project was intended to include the following:
- Refurbishment of the castle to include a number of luxury suites, a restaurant and bar facilities.
- A new five star hotel to include 113 bedrooms, conference, dining and bar facilities.
- 157 lodges comprising 421 bedrooms.
- A golf club house to serve 18-hole and 9-hole courses.
- A leisure centre to include spa, swimming pool and associated facilities.
- An equestrian centre.
BMCE provided full civil/structural engineering services as part of a multidisciplinary design team, including structural appraisals and condition schedules, assessment and integration of the existing building in the new design, preparation of planning package, design of structural and civil engineering elements of the project, preperation of tender documentation, evaluation of tenders, monitoring on site during construction stage, cost control, reporting, Health and Safety Designer duties, design compliance verification and other related services associated with the project execution and delivery.
