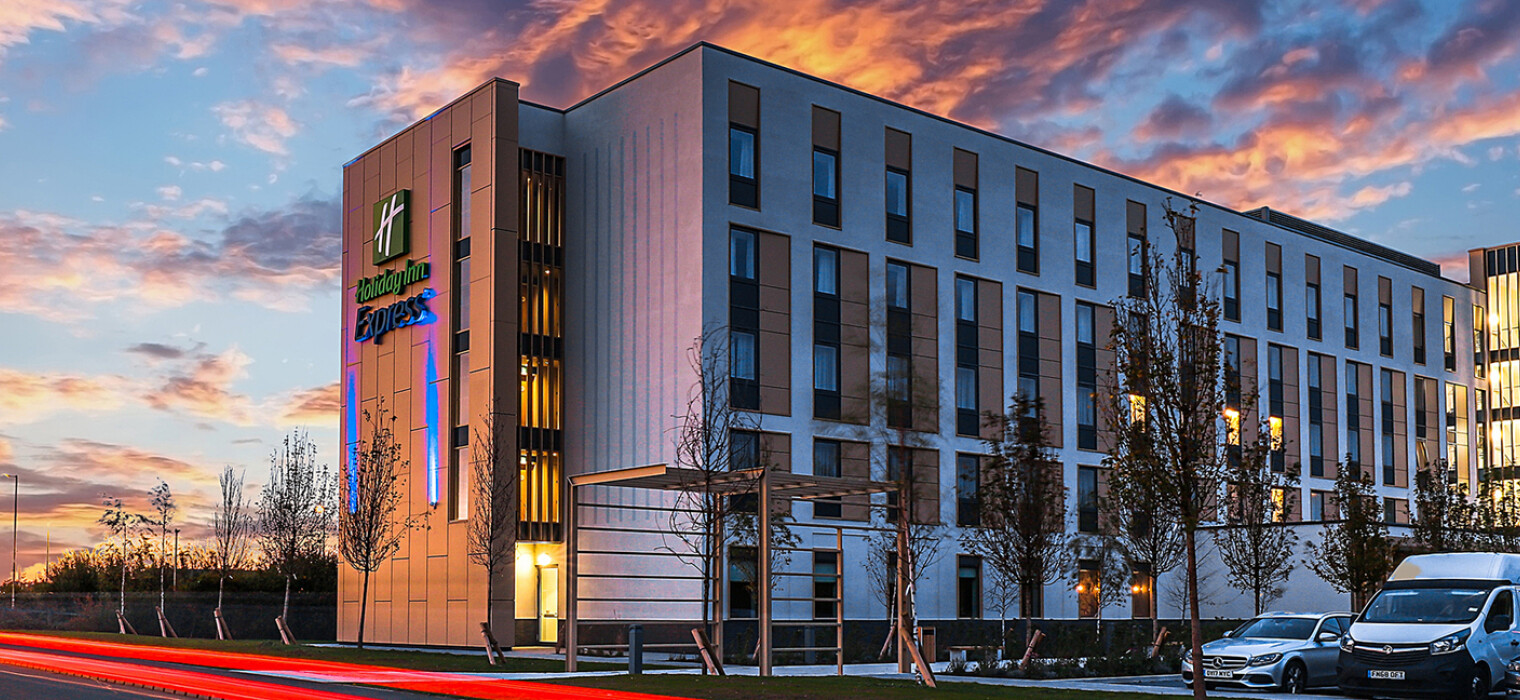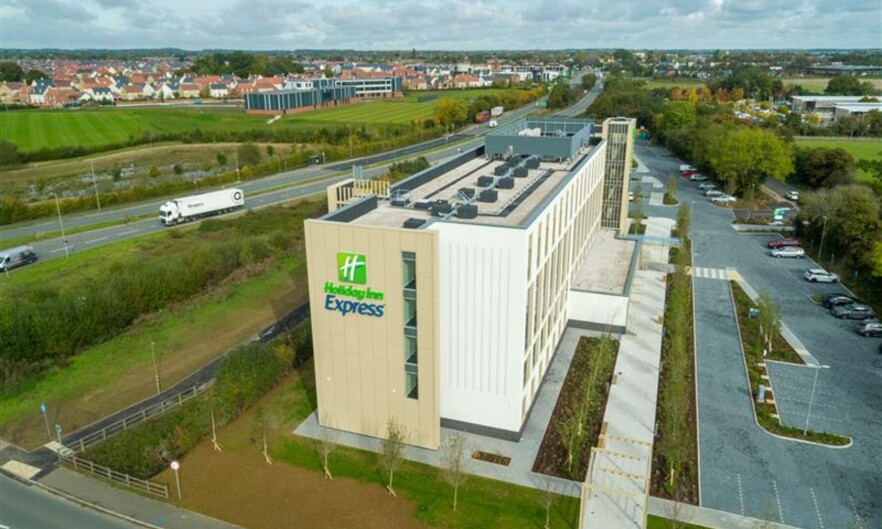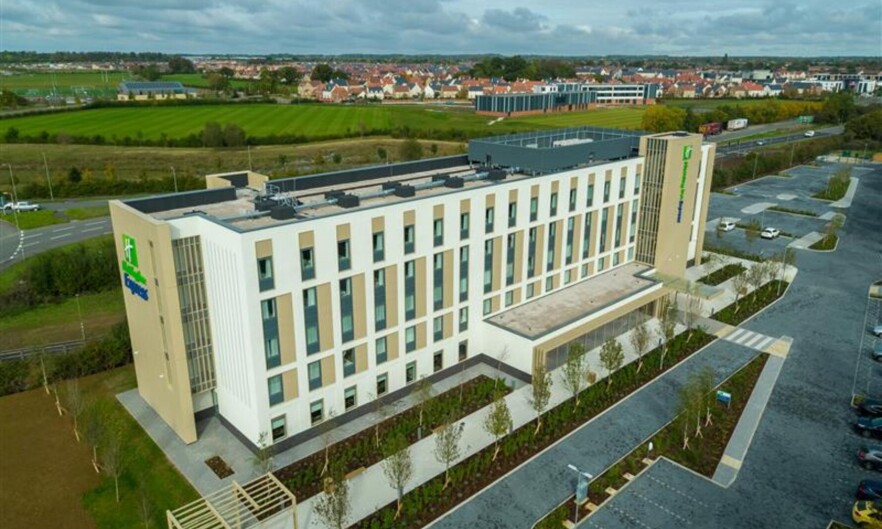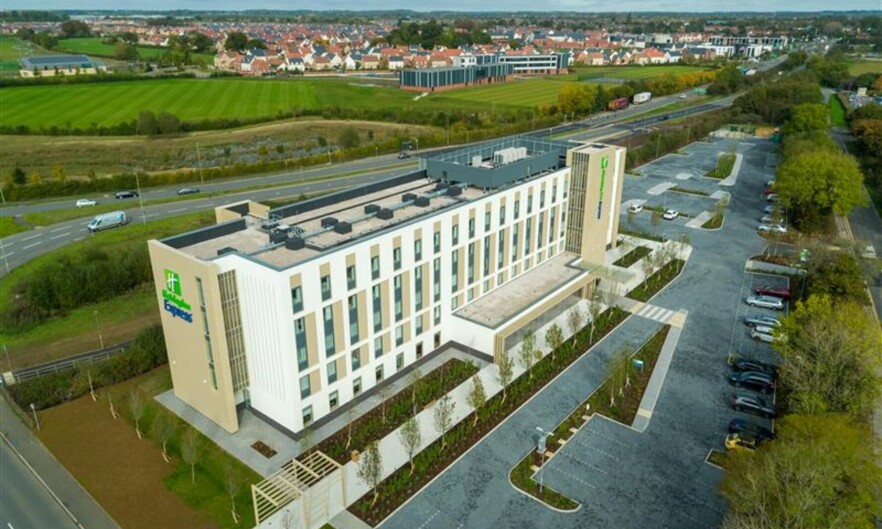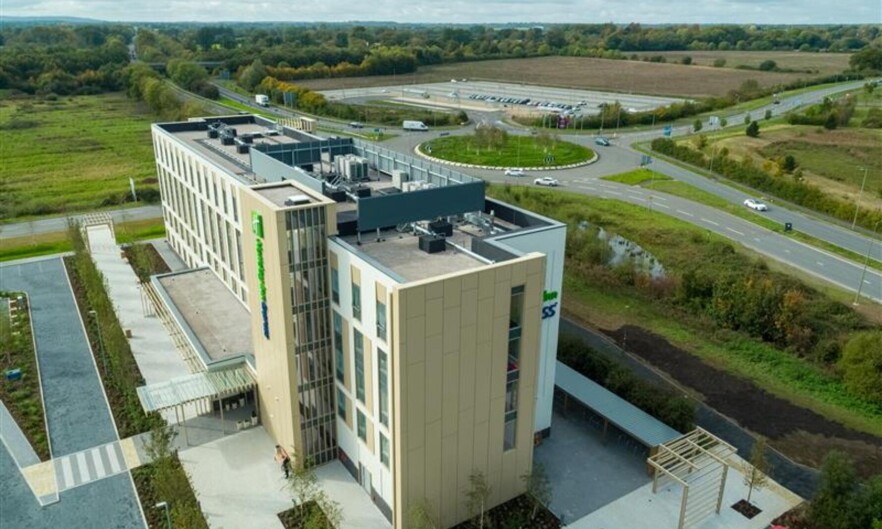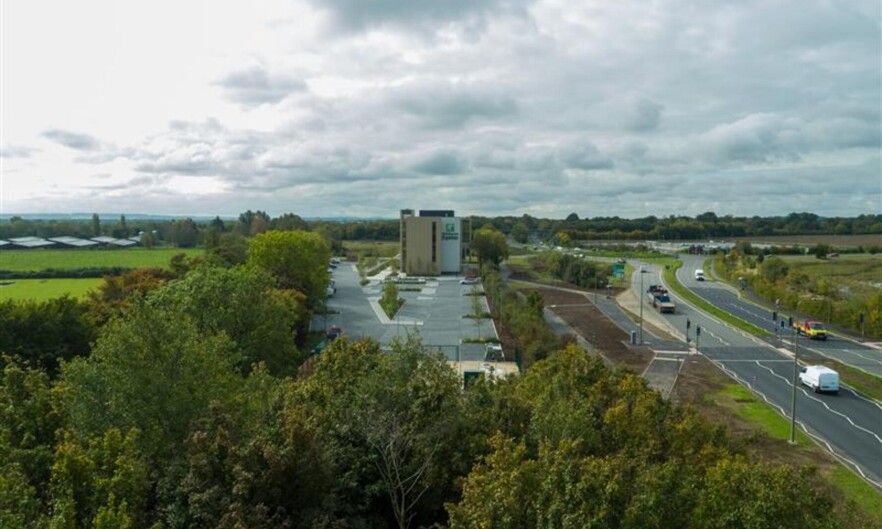HIEX Bicester Bicester, UK
Barrett Mahony were engaged by the Main Contractor on this project following a series of delays due to budget constraints. We got to work and proposed several significant Value Engineering options which helped get the project back on track. These proposals included scheme changes such as the omission of deep piling in favour of a more economical shallow foundation solution which well suited the site conditions. A precast superstructure comprising load bearing wall panels supporting precast floor
slabs was designed to minimise time spent on site and improve efficiency overall. The four levels of precast structure were installed on an in situ RC transfer slab at the 1st floor level.
Other aspects of the scheme included design and detailing of an adoptable pumping station, as well as the design of a 149 vehicle surface level cark park comprising a permeable paving SuDS approach, which kept surface water run off from the 1ha site to a minimum. This sustainable approach helped the development to achieve BREEAM accreditation.
