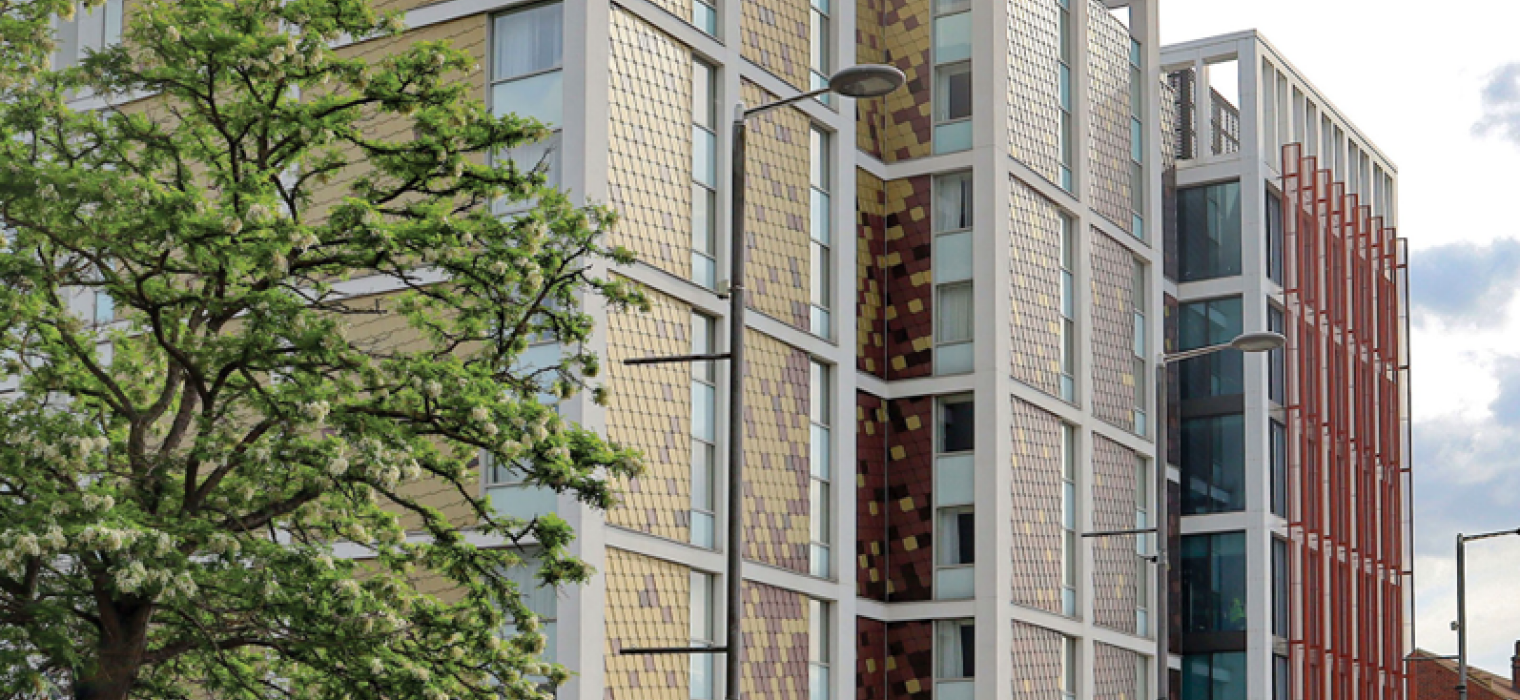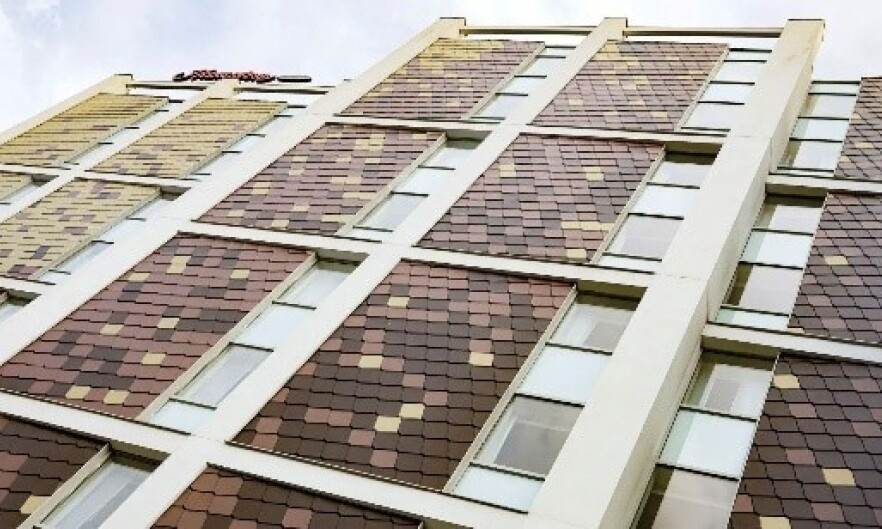Hampton by Hilton, London
Client: JMK Group
Completion: 2020
Architect: Dexter Moren Associates
A flagship hotel in the range for Hilton in London, this hotel
was designed to achieve the Hampton by Hilton brands highest standards. An 8 storey in situ RC frame superstructure provides 189 bedrooms in this constrained site, constructed over a single storey deep basement which includes a restaurant and gym facilities for hotel guests, as well as administration facilities, plant and storage areas to meet the hotels operational needs.
The RC frame design was optimised to maximise the usable floor space, with columns and walls detailed to sit within the bedroom partitions, offering architectural freedom on floor layouts.
Barrett Mahony provided full Civil & Structural Engineering services as part of a multi-disciplinary design team.

