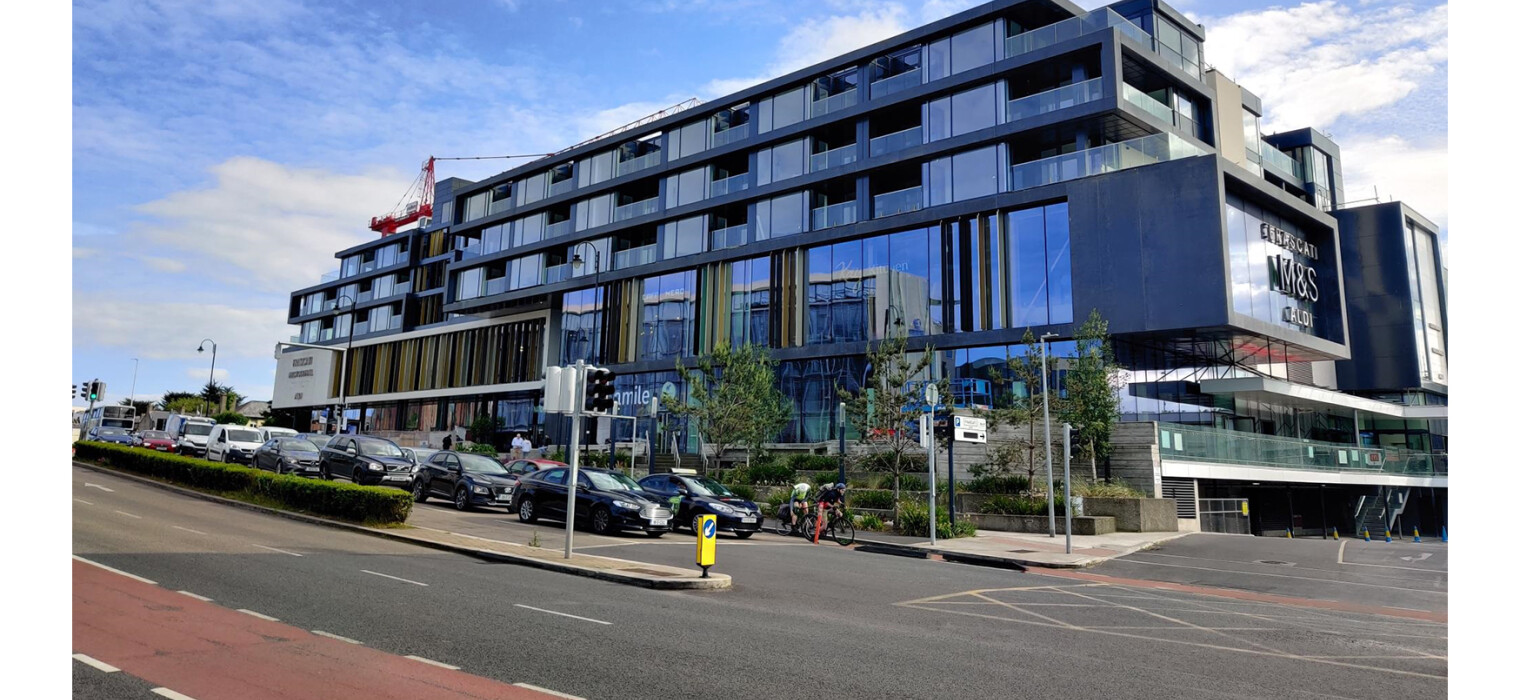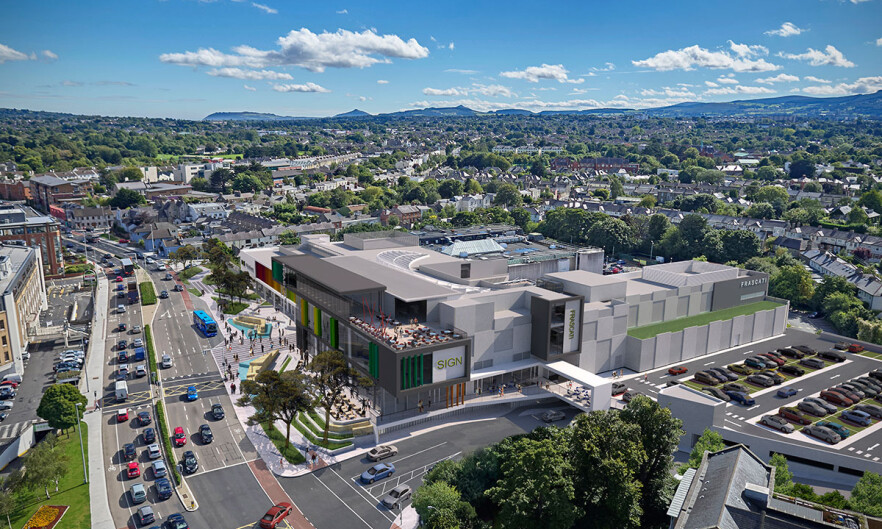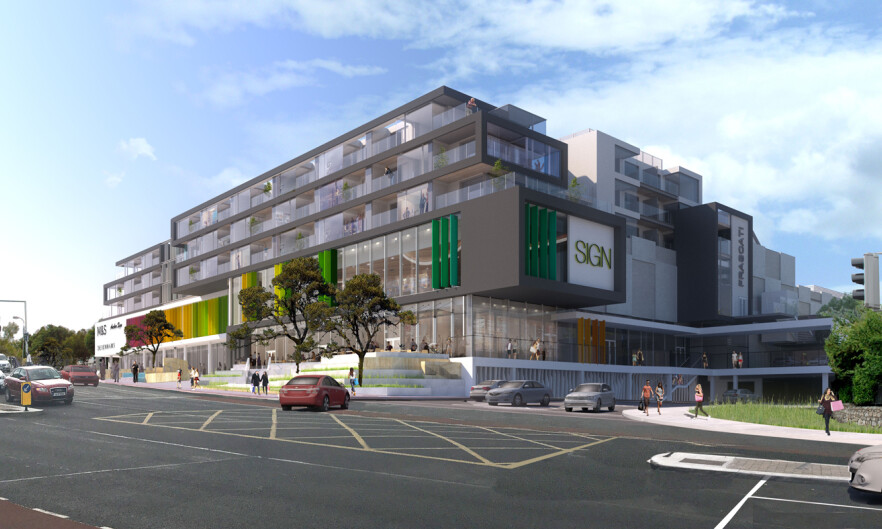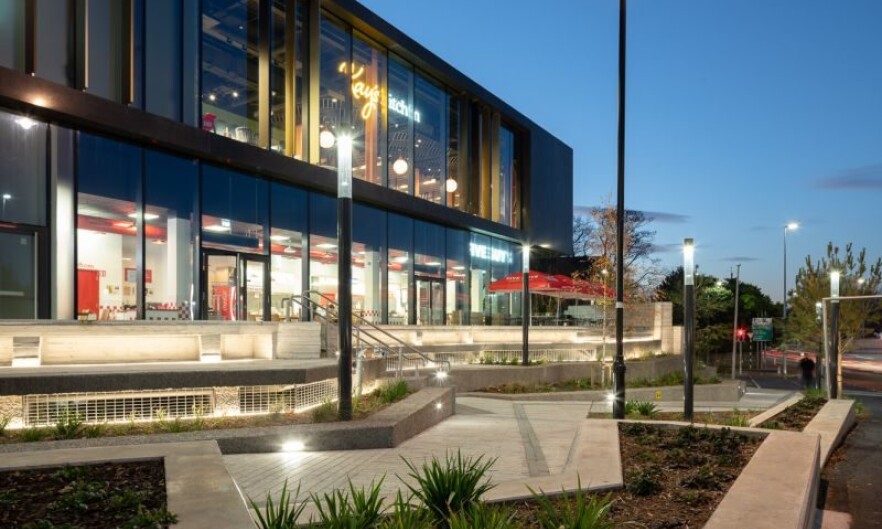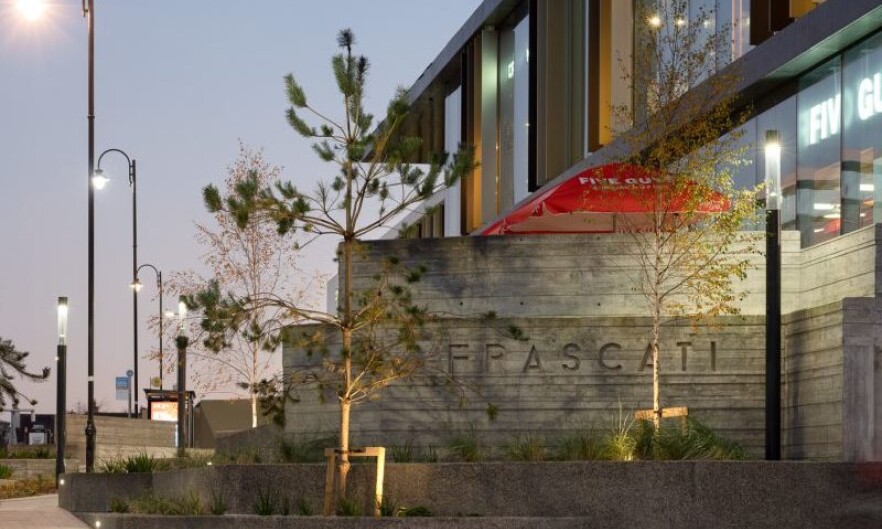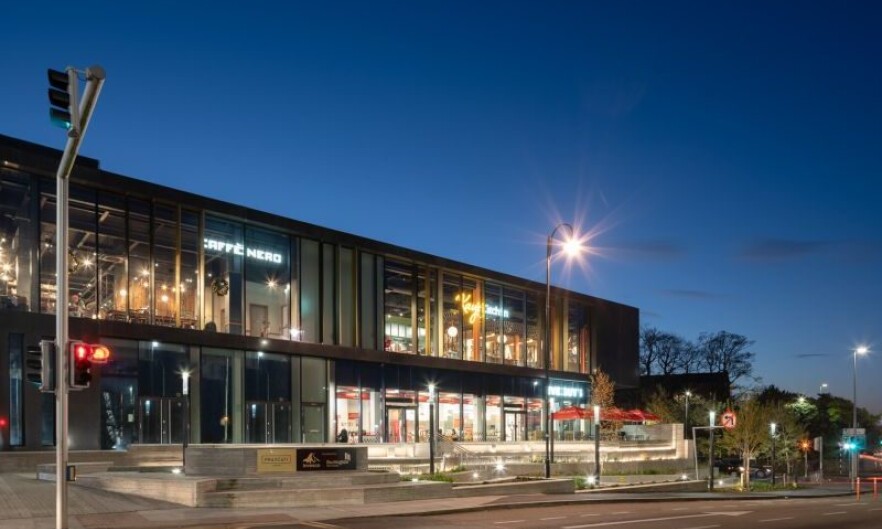Frascati shopping Centre, Dublin
The Project involves the doubling of the floor area of the existing shopping centre from 10,000sqm to 20,000sqm gross floor area approx, with 7000 sqm of lettable retail and restaurant area added. Basement and raised car park deck also added to provide additional car spaces and to compensate for the loss of surface car parking. Total no. of car parking spaces provided is 560 approx.
Barrett Mahony Consulting Engineers were responsible for the civil and structural engineering design from planning stage to construction completion. The new building consists of a concrete basement and concrete ground floor structure with a steel frame over, supporting metal deck slab floors. The cladding is precast concrete, Trespa cladding and insulated profiled sheeting. Large areas of full height, 5.5m floor to floor glazing are provided on the main facades with cantilevering 1st floor areas at the ends.
There is a large hedge curved glass atrium roof 70metres long over the central mall.
