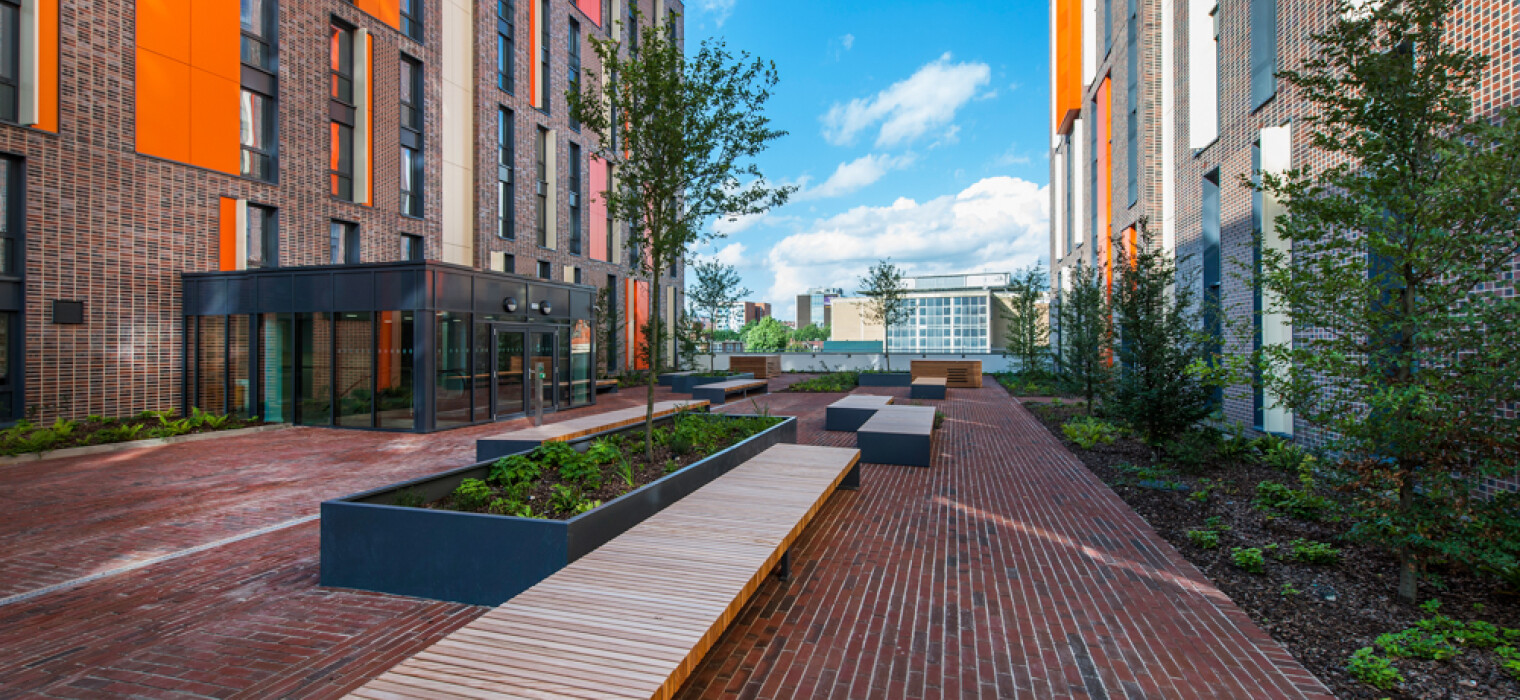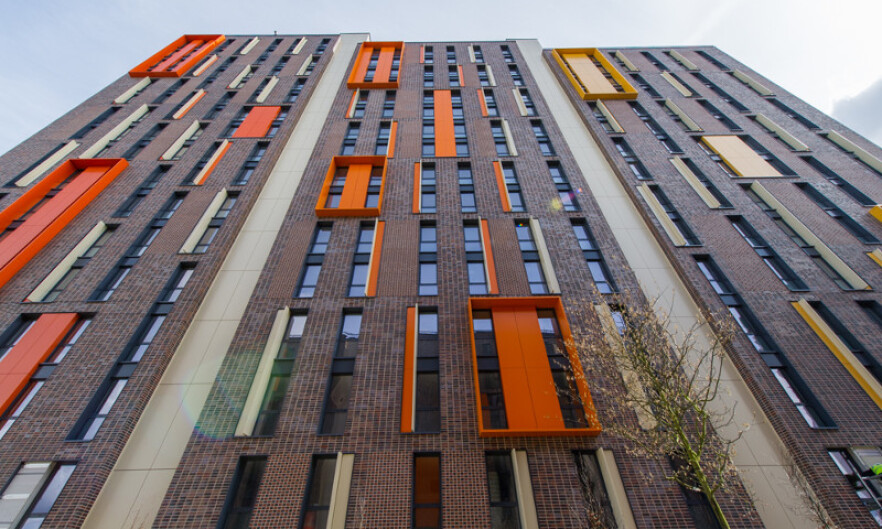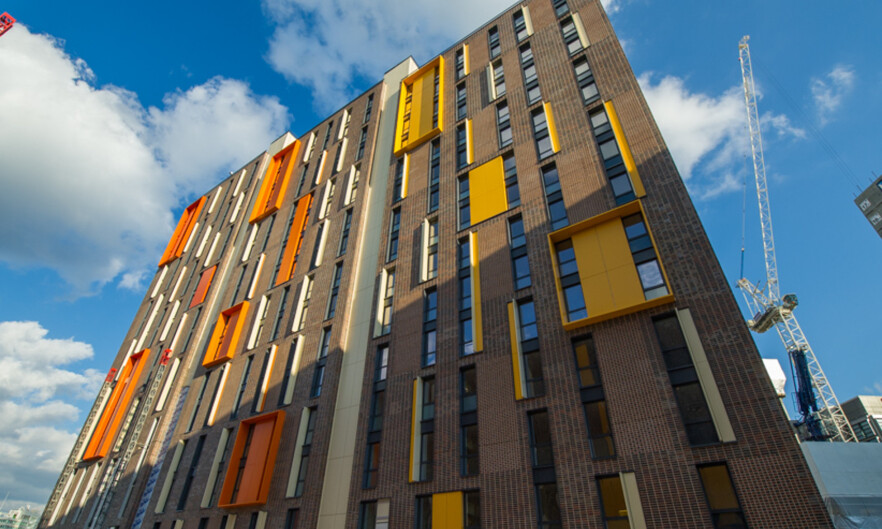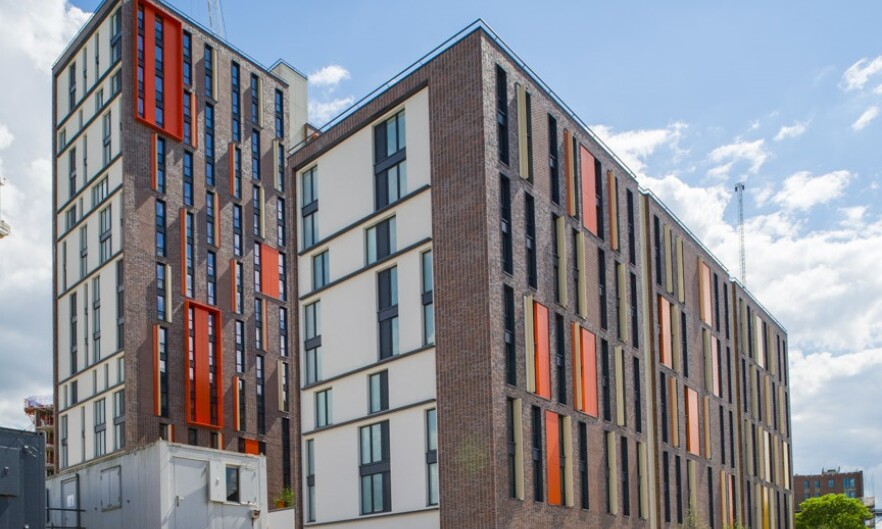Grand Felda House, Wembley, London
Dexion house is an 18 storey mixed use development on Empire Way, Wembley. This development consists of one block of 18 storeys and the other 9 storeys of student accommodation with a large courtyard amenity space between, comprising 802 student residential units, extensive student communal facilities, a publicly accessible leisure centre including extensive gym facilities and associated ancillary spaces and plant. A swimming pool was constructed at ground floor, with the pool roof supporting a landscape deck at first floor. Precast bridge beams were used to span over the pool and carry the heavy landscape loads. An insitu concrete frame was used up to first floor level and off-site modular elements form the accommodation units above first floor. Lateral stability is provided by insitu concrete cores that were slip-formed from foundation level. Etabs finite element software was used to carry out the global analysis of the structure.
Services provided by BMCE:
- Below ground drainage design and detailing, including submissions to Thames Water.
- Provided the pile loads and reviewed the pile design by the piling contractor.
- Designed and detailed the reinforced concrete elements including pilecaps, basement walls, core bases, crane bases, stability cores, columns, flat slabs and transfer slabs.
- Went to site to carry out inspections and attend design team meetings.
- BIM Level 2.



