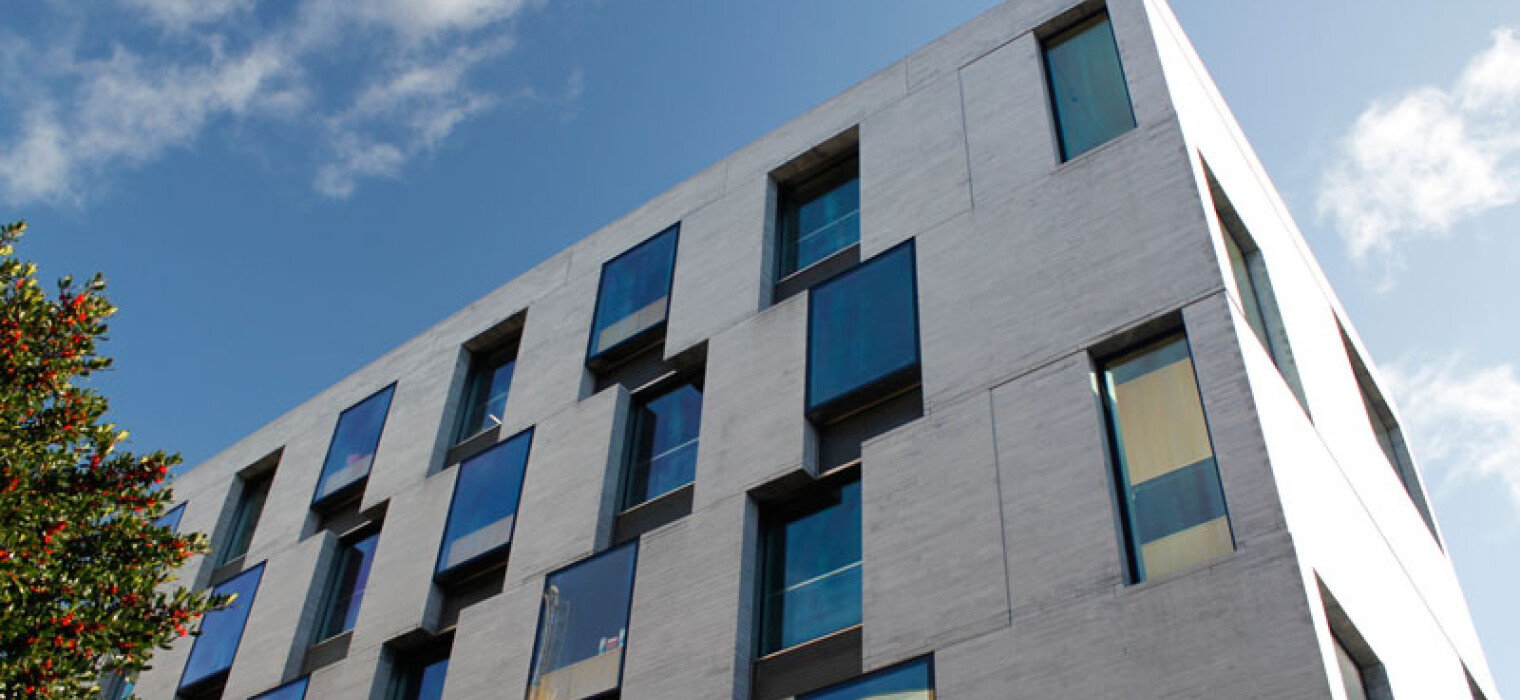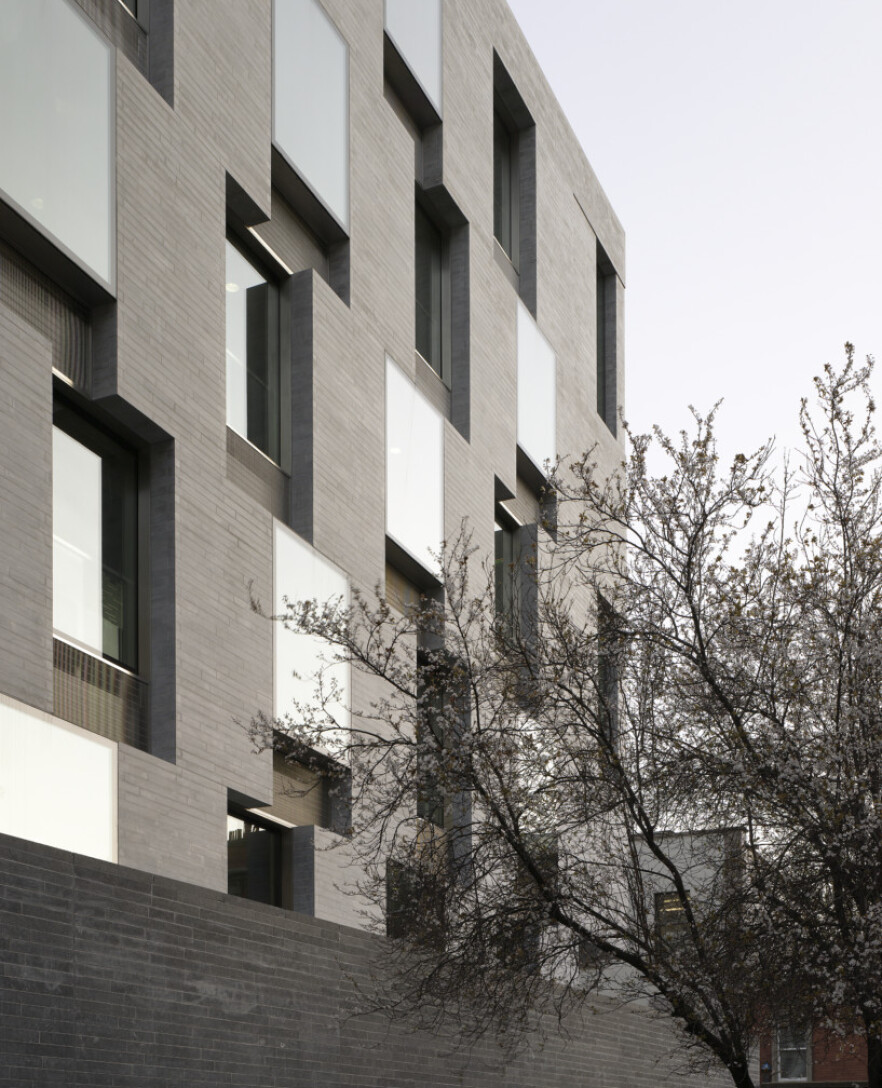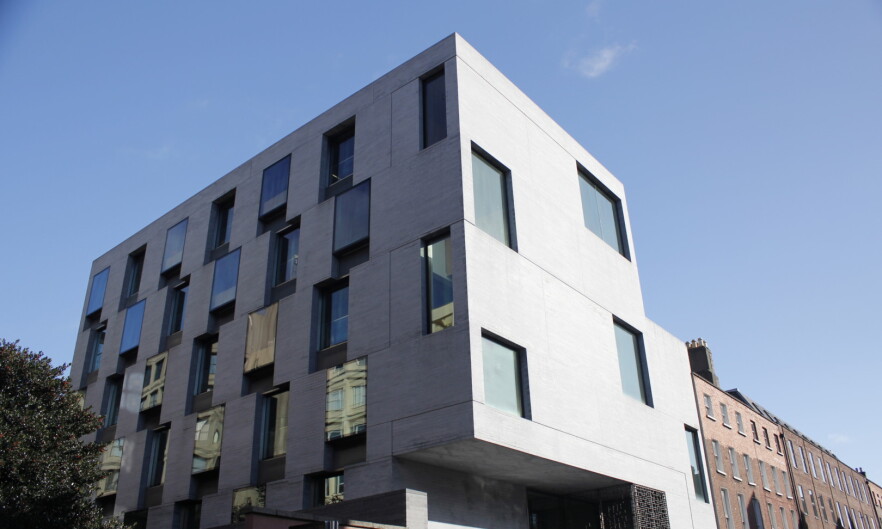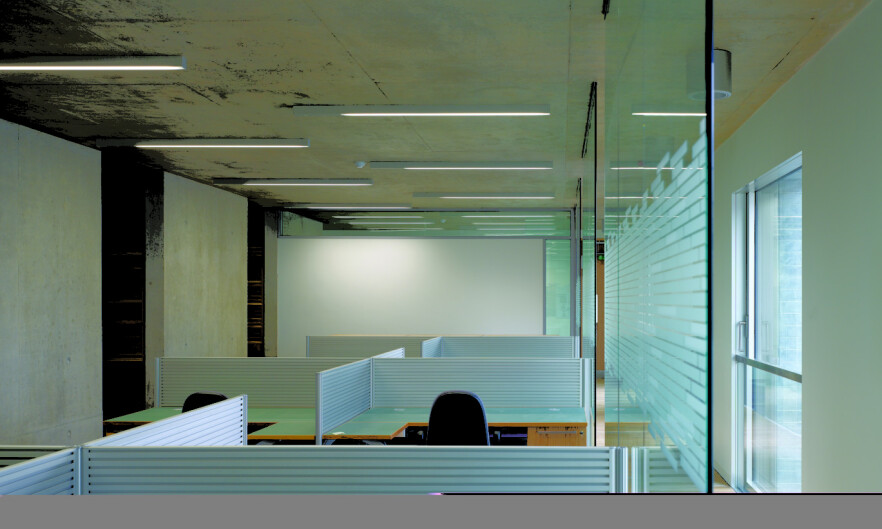Department of Finance Offices, Merrion Row
- RIAI Assessor’s Award 2008
- Dedalo Minose Award 2008
- Civic Trust Award 2009
- Special AAI Award for Excellence in Architectural Design 2009
This scheme provides new office accommodation for the Department of Finance (7-9 Merrion Row, Dublin 2) which links with the adjacent Government buildings. It includes a 1912 Protected Structure (Military Billets) which raised the particular challenge of incorporating new accommodation within the character of the existing structure. An underground pedestrian link, to provide ease of access from the development to Department of Finance HQ in Government Buildings was also incorporated within the project. The building comprises six storeys over basement and provides 4,279m2 in office accommodation on a site of 1,517m2.
The façade was developed to form a deep stone and glass screen. Windows integrate ‘nostrils’ which breathe in natural air, which is distributed into office spaces and is drawn into the six chimneys placed centrally in the plan. Circulation is placed on the perimeter of the building with offices placed away from the facades. Some notable features apparent in the building’s exterior include the predominant pale coloured Ballinasloe limestone (which is self-supporting and 4 inches in depth) and the darker coloured Carlow/Kilkenny flamed limestone, which can be observed at the side of the building nearest the Huguenot Cemetery. Specially designed bronze railings add visual impact to the building’s entrance, while the distinctive glazing used throughout is also noteworthy.



