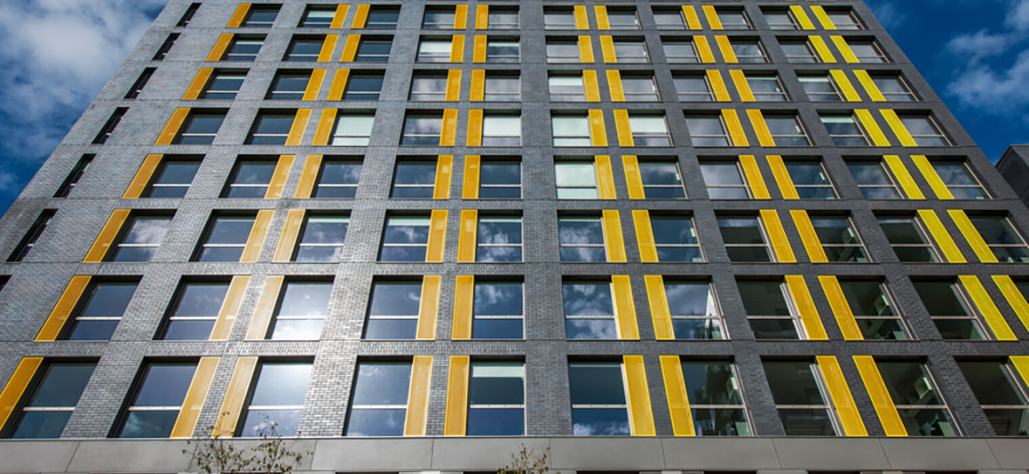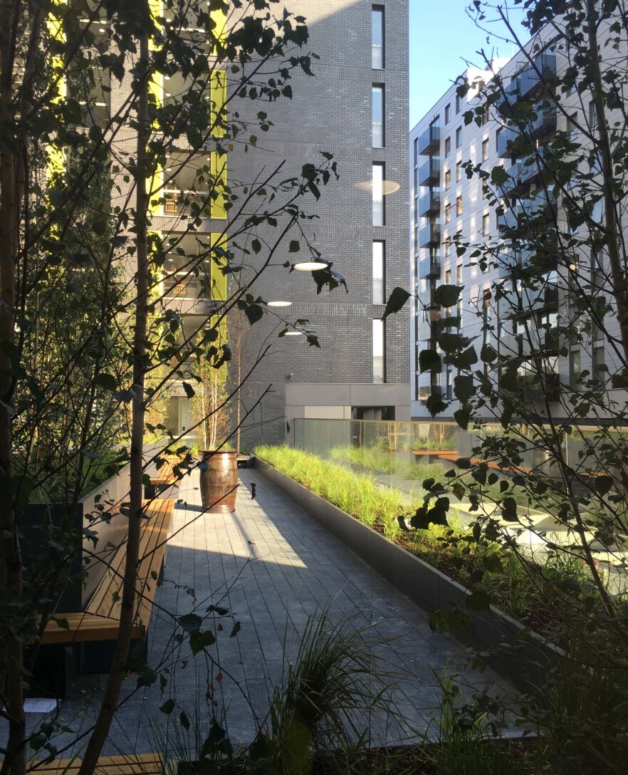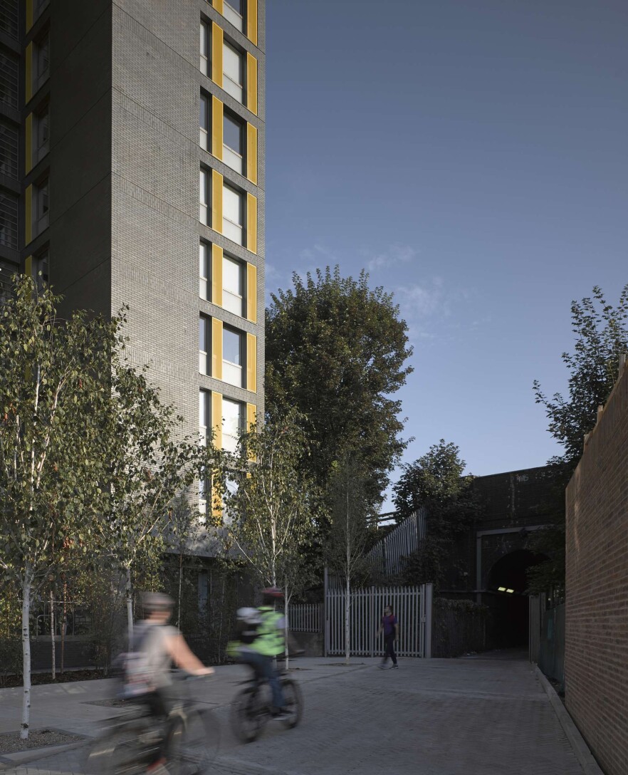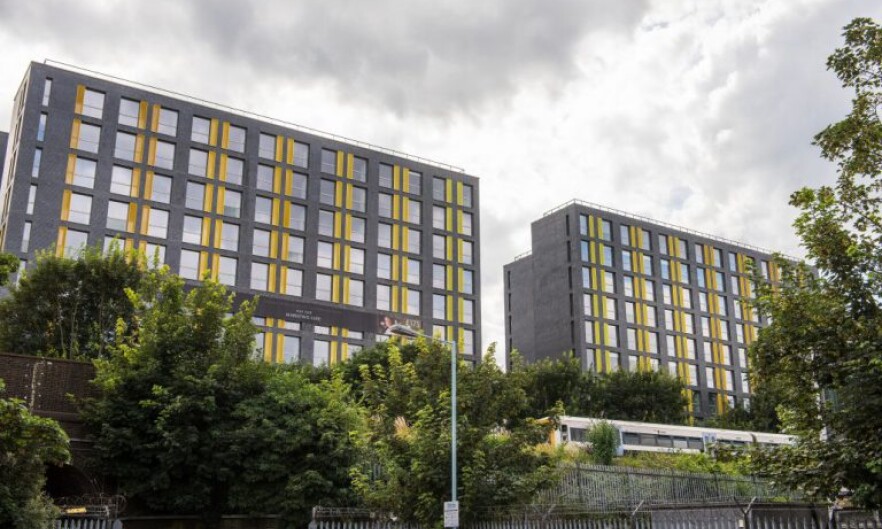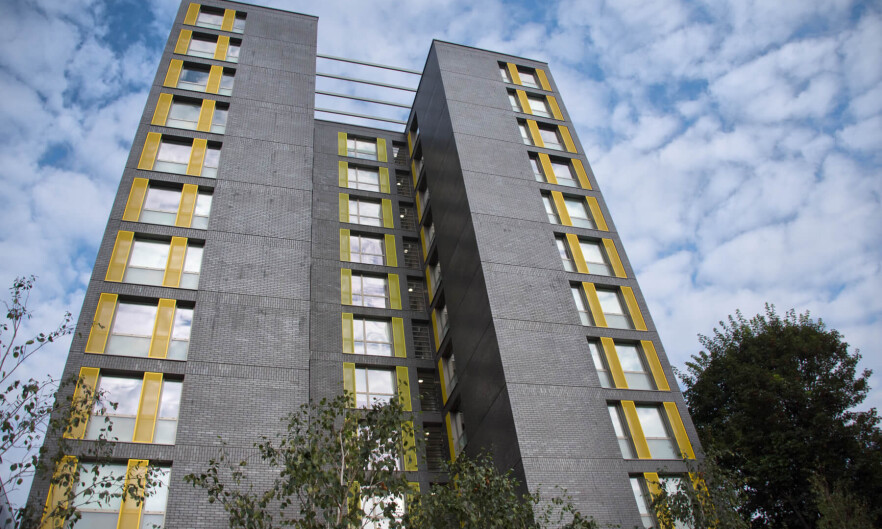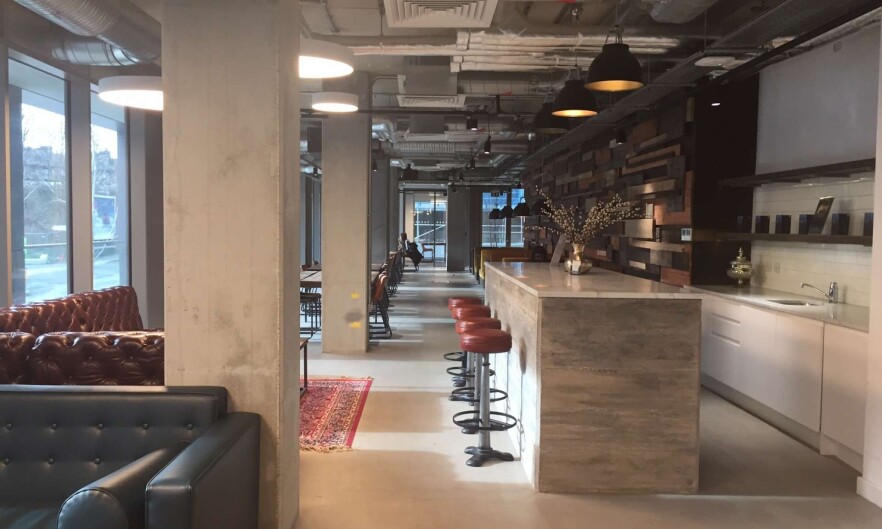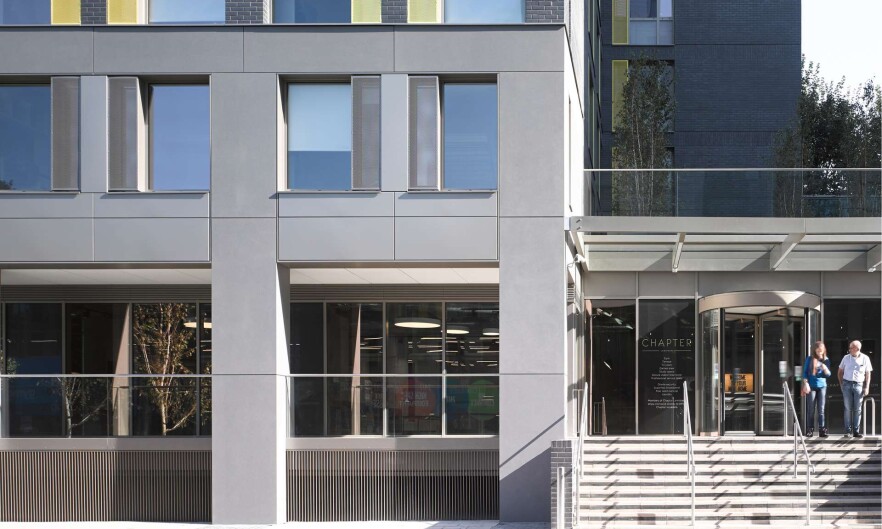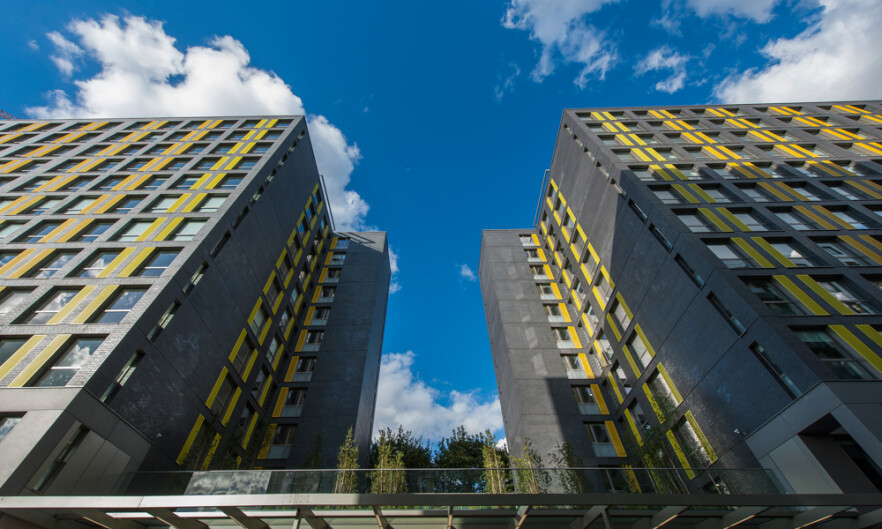Chapter Lewisham, London
Completion: 2017
Architect: Weston Williamson + Partners London
Winner Residential RICS Awards 2017 London
Offsite awards 2016 – Best Use of Volumetric Technology
Chapter Lewisham is a 12 storey mixed use development on Thurston Rd, Lewisham. The development consists of two 11 storey blocks of student accommodation over commercial space at ground floor. An insitu concrete frame was used up to first floor level and off-site modular elements form the accommodation units above first floor. Lateral stability is provided by insitu concrete cores that were slip-formed from foundation level. Etabs finite element software was used to carry out the global analysis of the structure.
- Services provided by BMCE:
• Below ground drainage design and detailing, including submissions to Thames Water.
• Provided the pile loads and reviewed the pile design by the piling contractor.
• Designed and detailed the reinforced concrete elements including pilecaps, core bases, crane
bases, stability cores, columns, flat slabs and transfer slabs.
• Went to site to carry out inspections and attend design team meetings.
• BIM Level 2.
