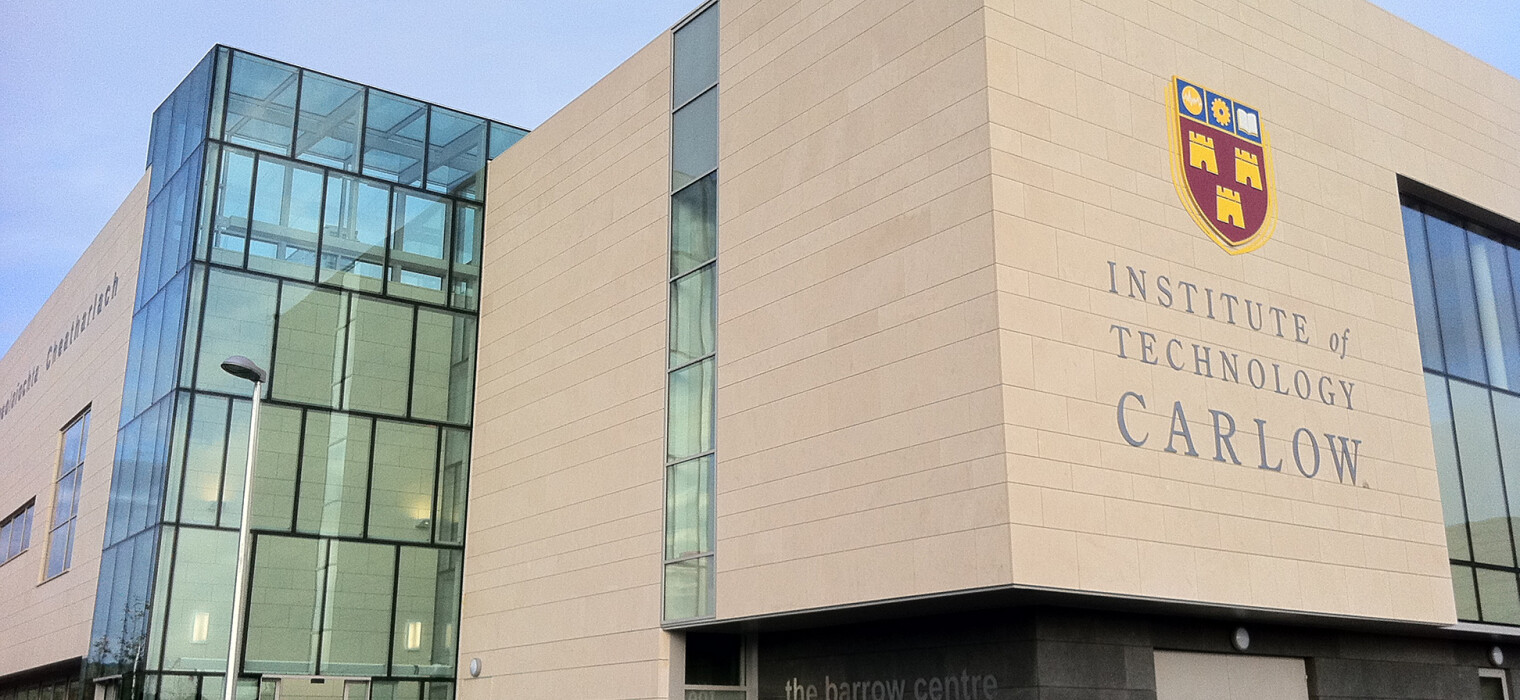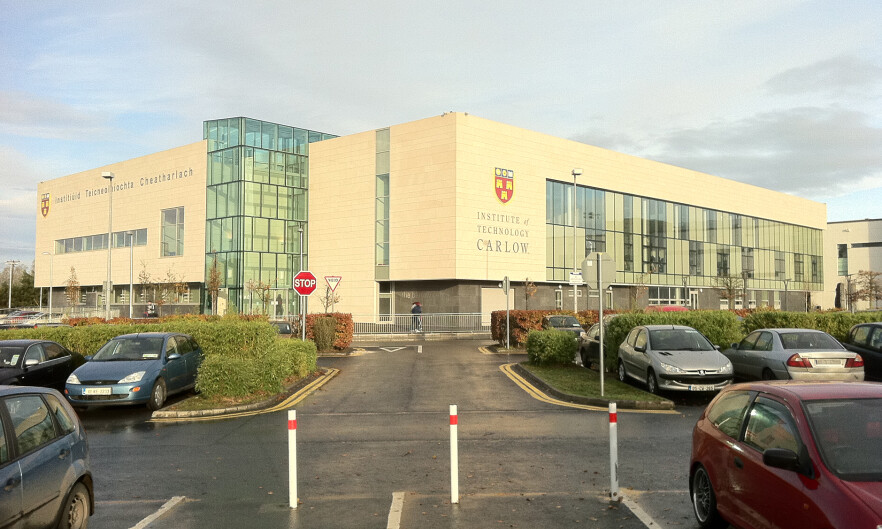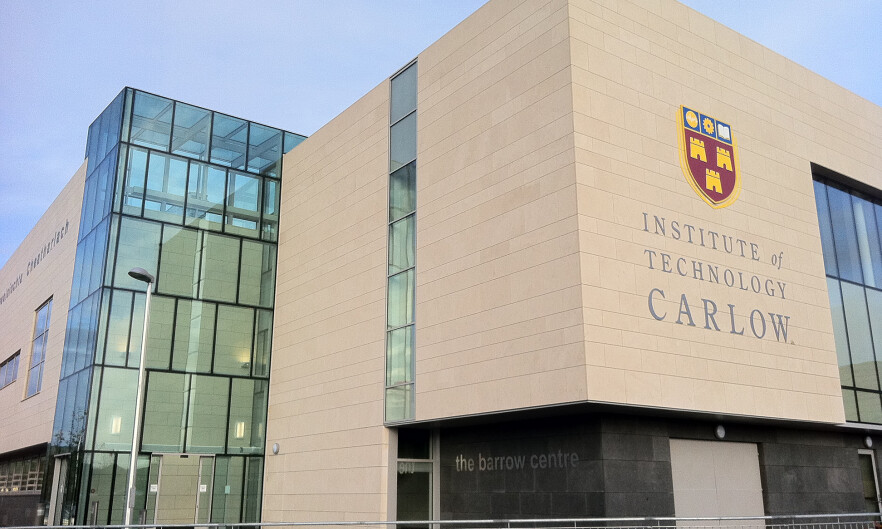Carlow Institute for Technology
Client: Carlow Institute for Technology
Scale: 3 Storey
Start date: 2015
Completion: 2016
This project involved the construction of a 3 storey building within the live Campus of the Institute of Technology Carlow.
The reinforced concrete frame building provides open plan lecture halls on the lower floors with teaching rooms and board rooms on the upper levels.
This facility includes a large atrium with feature stair case, roof level plant and associated links to existing buildings.
Full Civil/Structural Engineering Services in the context of public works contract which included:
- Preliminary Design
- Developed Design
- Detailed Design
- Tender Action Stage
- Construction Stage
- Final Account
- Structural appraisals and condition schedules
- Monitoring works and provision of BCAR ancillary designer services on site


