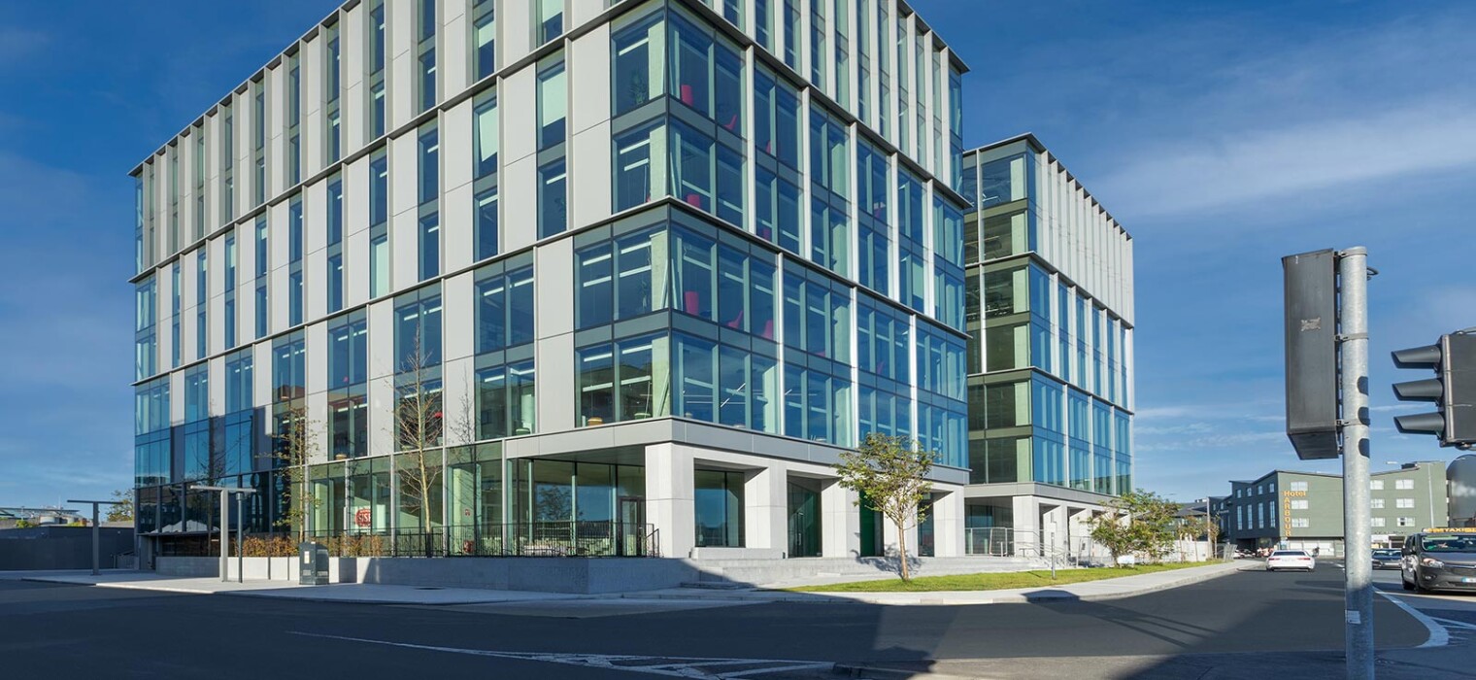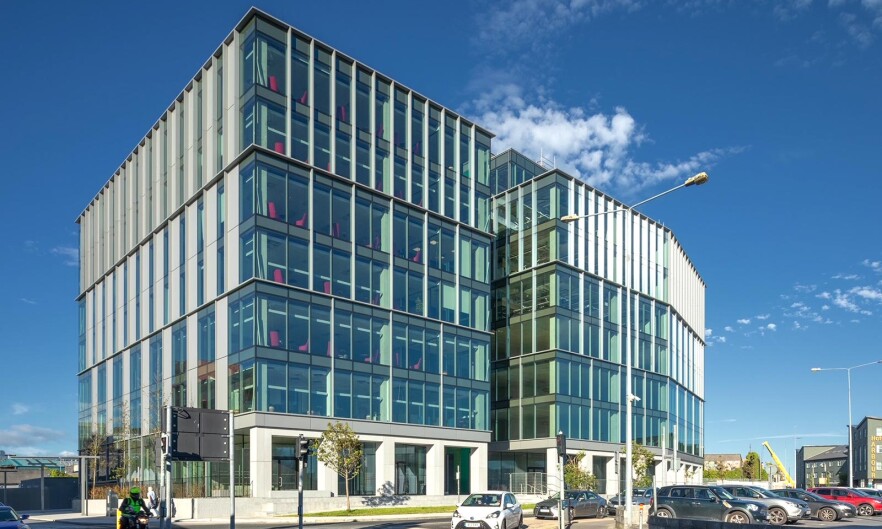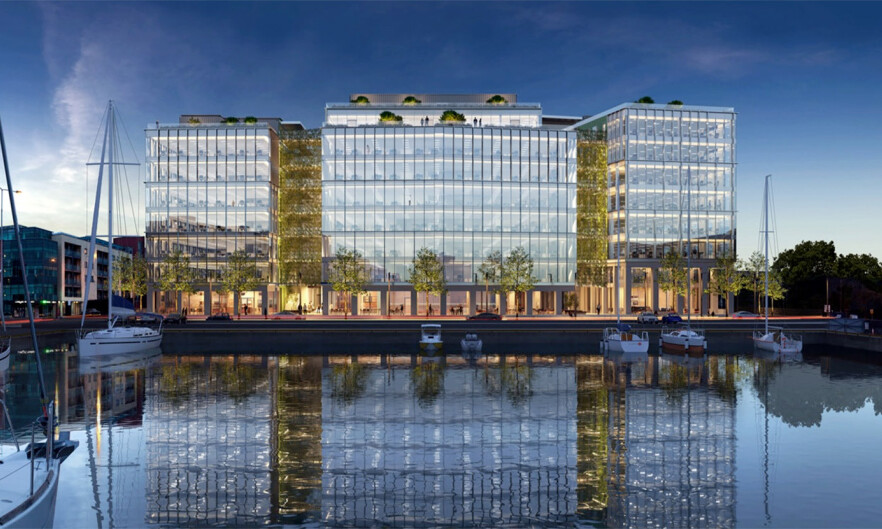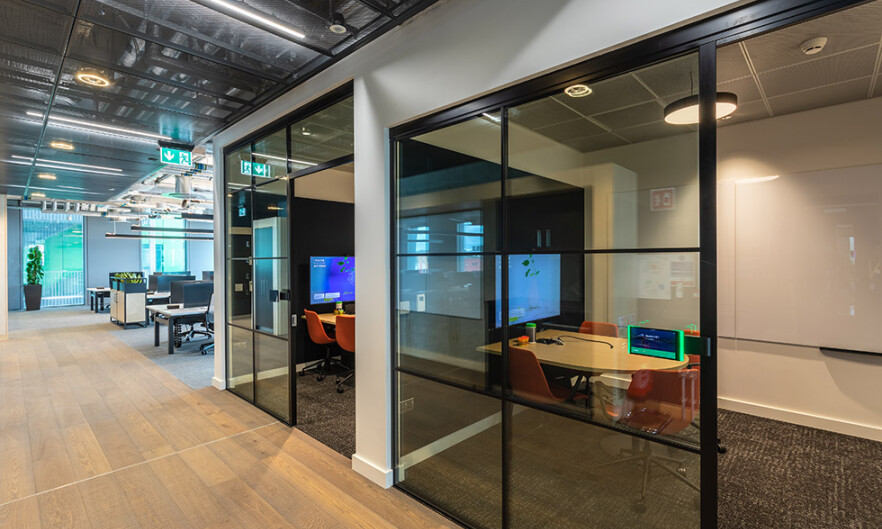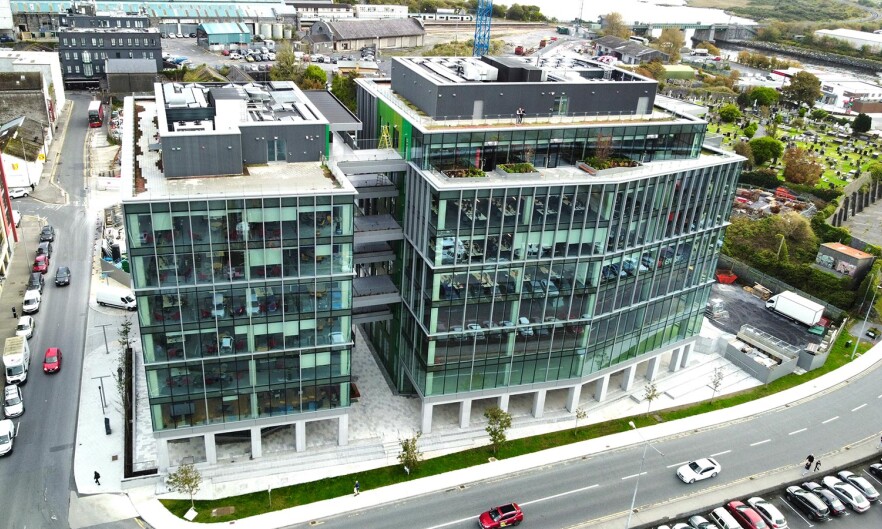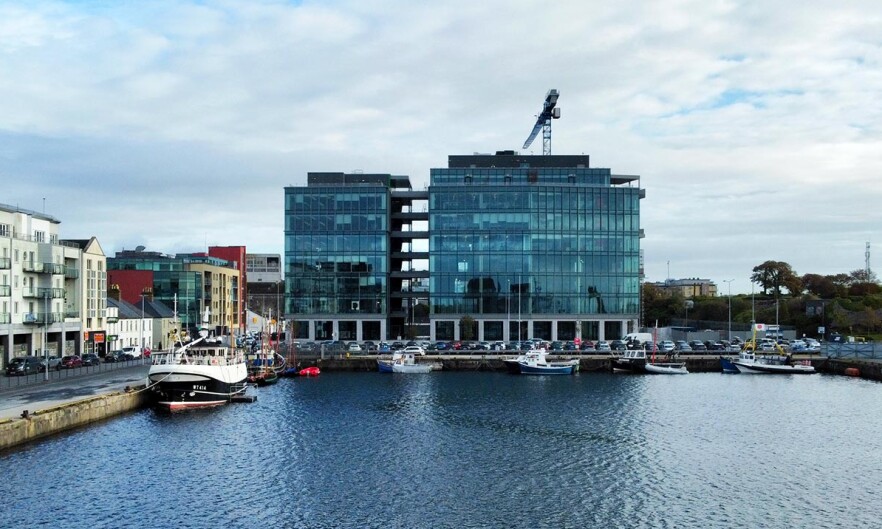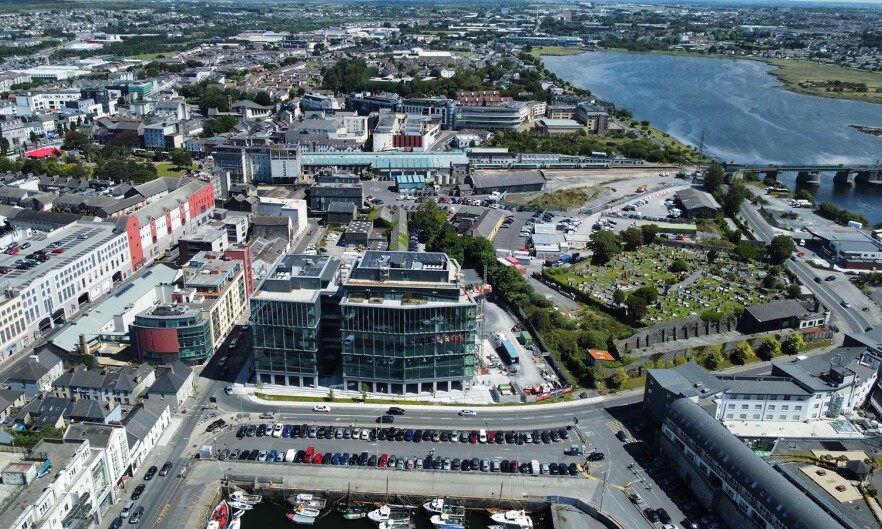Bonham Quay, Galway
Bonham Quay, the €105 million mixed-use development will, upon completion, comprise of 34,405sq m (370,332sq ft) of office, retail, restaurant and cultural space. The office development is designed as four office blocks alongside two public squares that all connect via landscape bridges. Designed to accommodate a working community of 2,600, it includes additional amenities into the development such as a cultural arts facility and a commuter and fitness centre. Located on an industrial site, overlooking Galway Docks, the extensive use of glazing allows for maximum access to views.
With a zero carbon target set for the development, environmental performance is key, especially when built on a contaminated urban site.
Phase 1, comprising 12,985sq m of commercial space across two blocks, was completed in 2021 and is fully tenanted.
Phase 2, comprising 9935sq m of commercial space in a single block, commenced construction in June 2022 and is due for completion in February 2024.
