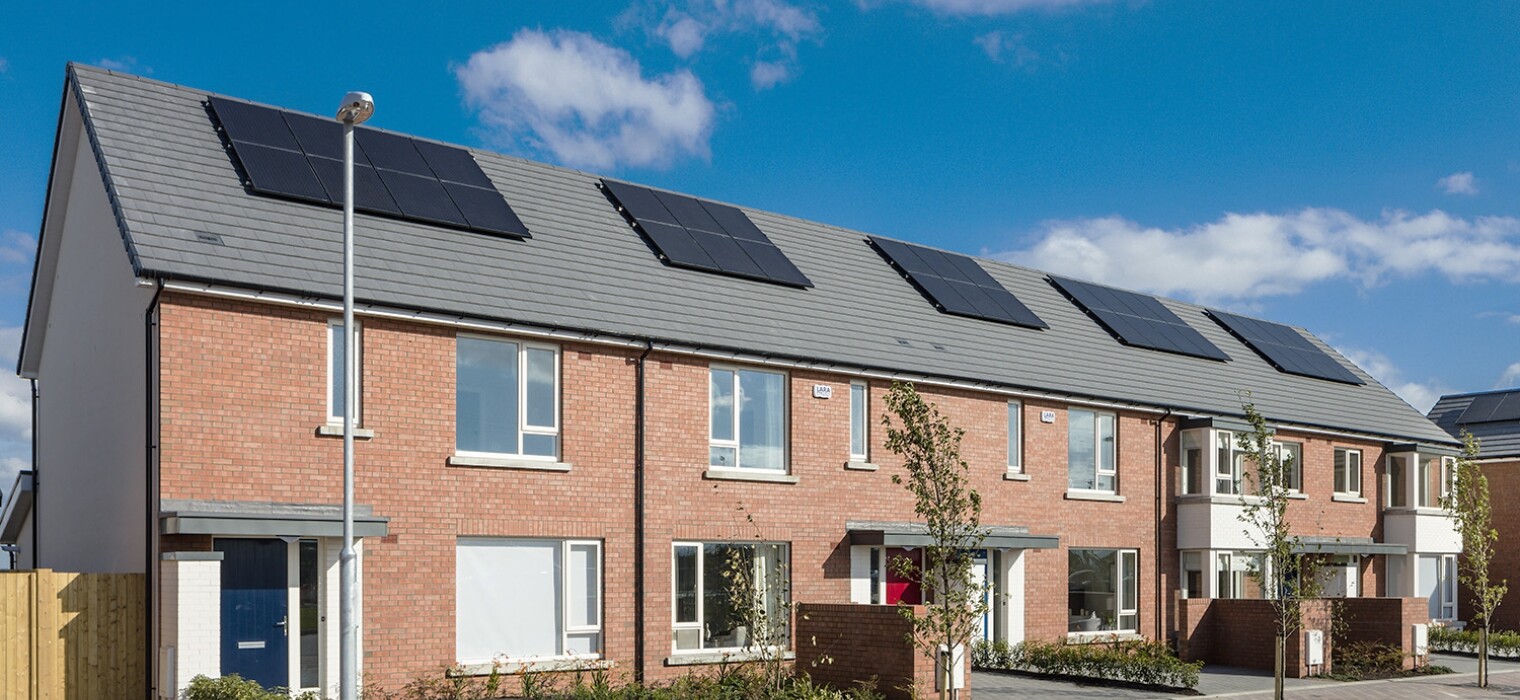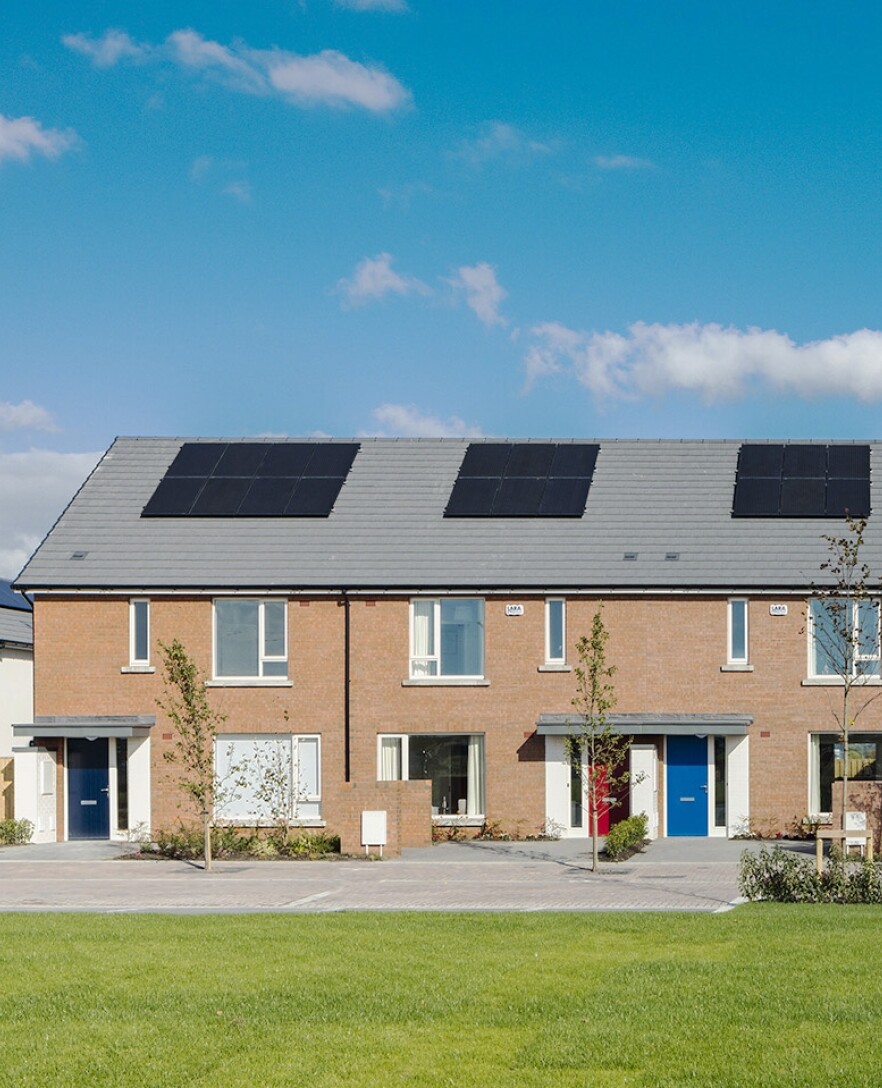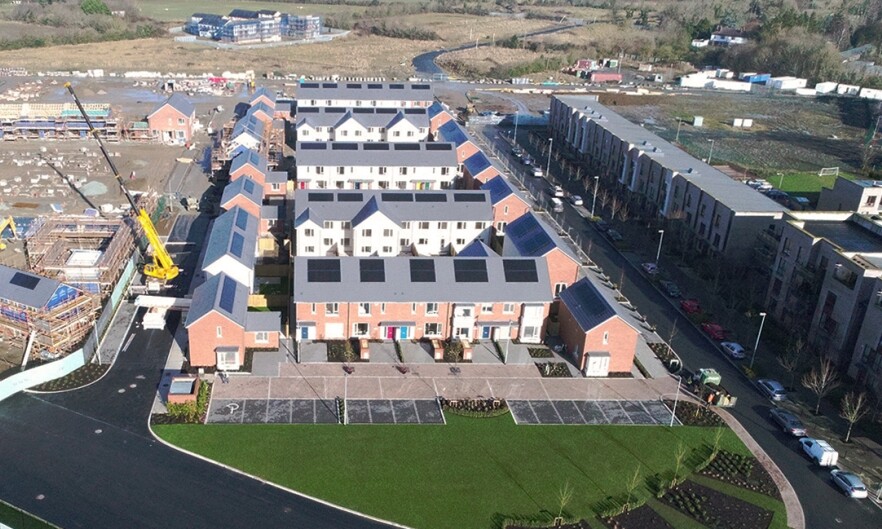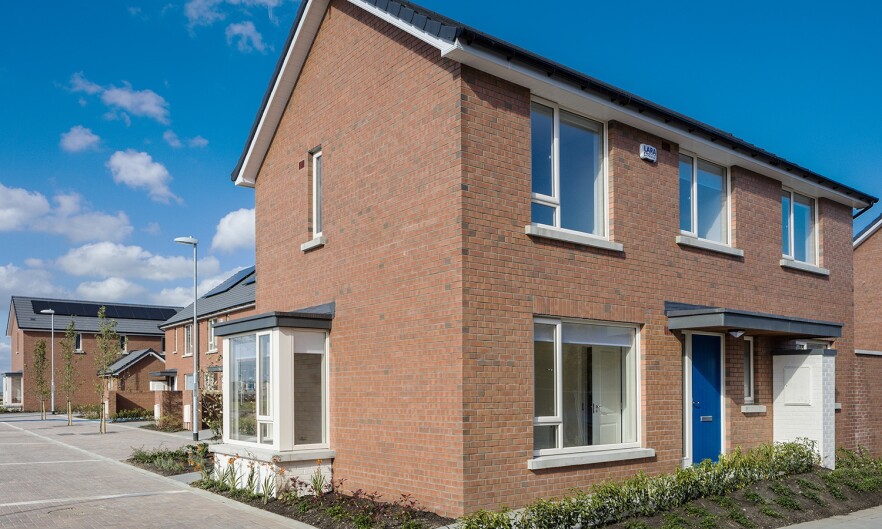Adamstown Square 3, Dublin
The development involved the construction of a mixture of 2storey and 3storey duplex and triplex units and apartment blocks within the Adamstown Square site which forms part of the wider Adamstown development.
The houses were generally constructed with concrete floor plates and rising timber frame superstructures. In the case of the duplex and triplex units, these were constructed with single storey precast concrete structures with the floors above constructed in timber frame.
The apartment blocks which were generally 3-4storeys tall, were constructed as cast insitu reinforced concrete frames with flat slab concrete floor plates. This approach simplified the overall construction and ensured maximum flexibility for the accommodation of internal mechanical and electrical elements within the apartments.
As the development involved the construction on a new greenfield site, new drainage and road infrastructure was constructed linking the site to Adamstown itself. The site sub-soil conditions were of low-grade strength and this required the house and apartment foundations to extend to deeper layers of adequate bearing soils. A number of foundation studies were undertaken to establish the most economic means of forming the foundations.
The resulting development is of very high quality reflected by the external materials used for the houses and apartments and within the external areas. In particular a number of SUDS elements have been used in the public realm such as permeable paving and raingardens to manage surface water run-off.



