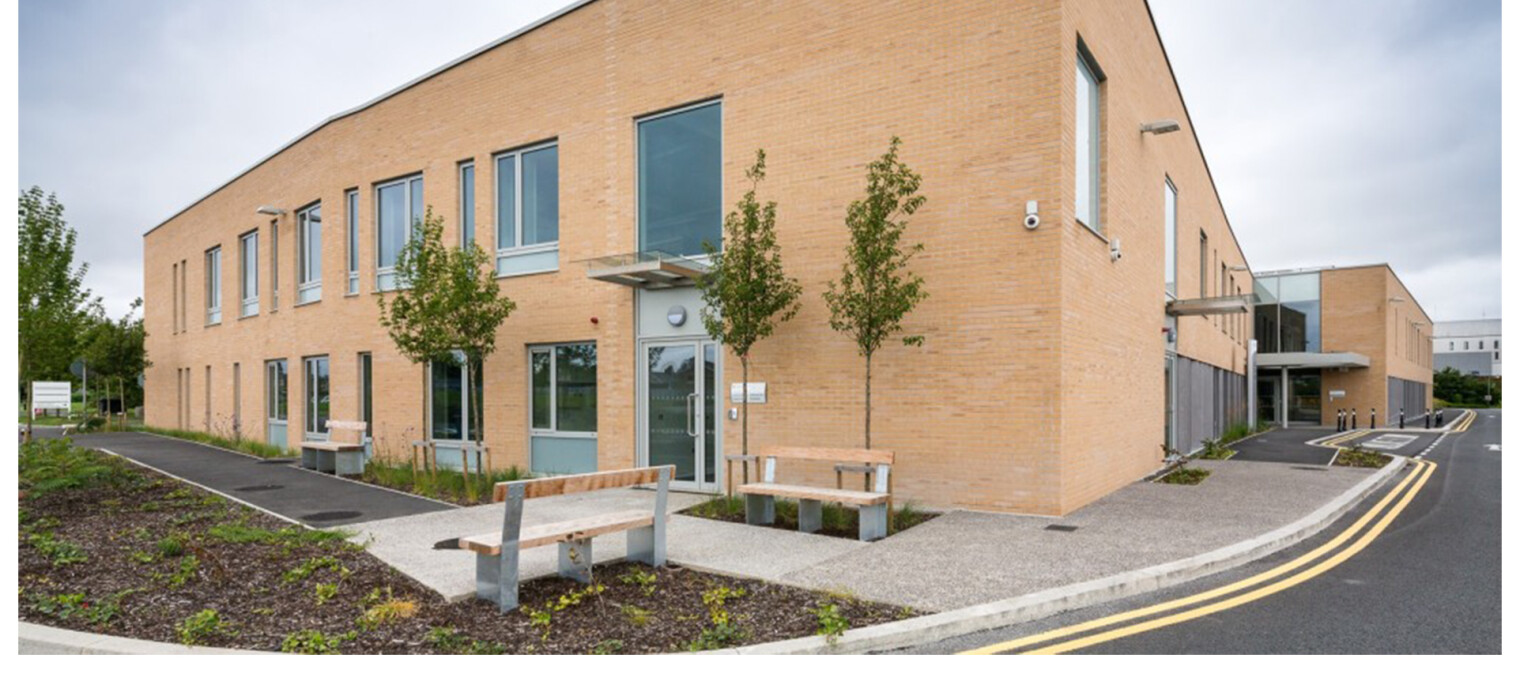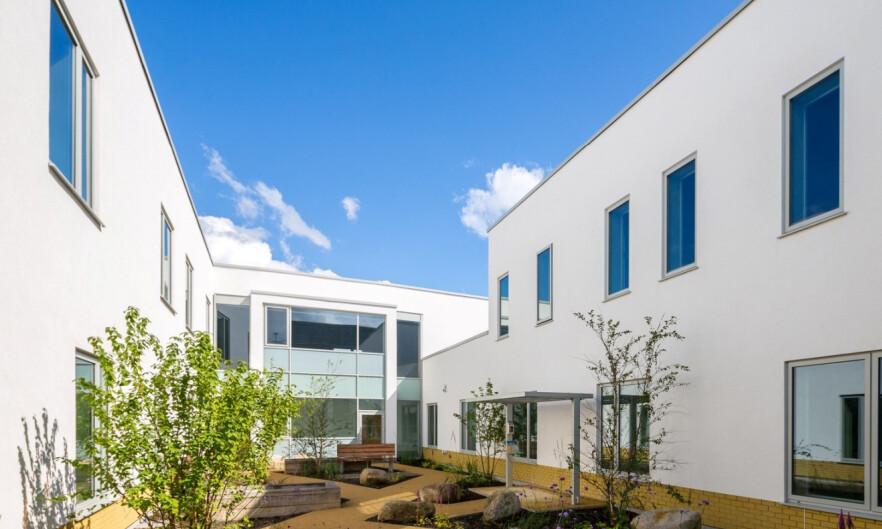Acute Psychiatric Unit, Beaumont Hospital
The HSE commissioned a two storey structure in Beaumont Hospital to provide an Acute Psychiatric inpatient facility along with a Psychiatry of Old Age inpatient facility at ground floor level, with additional shell-only accommodation at first floor for future fit-out of healthcare based services.
Construction of a 4,950m2 new Acute Psychiatric Unit (APU) within the existing Beaumont live Hospital complex. The unit caters for 44 beds in the APU with future provision for the inclusion of co-located day hospitals for Psychiatry of Old Age and Care of the Elderly and a 12 bed Detoxification Unit. Full Sustainable Urban Drainage Systems (SUDS) design carried out incorporating permeable pavements, rainwater harvesting, ‘StormTech’ treatment and attenuation storage.
One of the most challenging technical complexities was the successful integration of three different types of materials into a one functional structure. The building structural form comprised masonry walls, precast concrete floors and steel structure.

