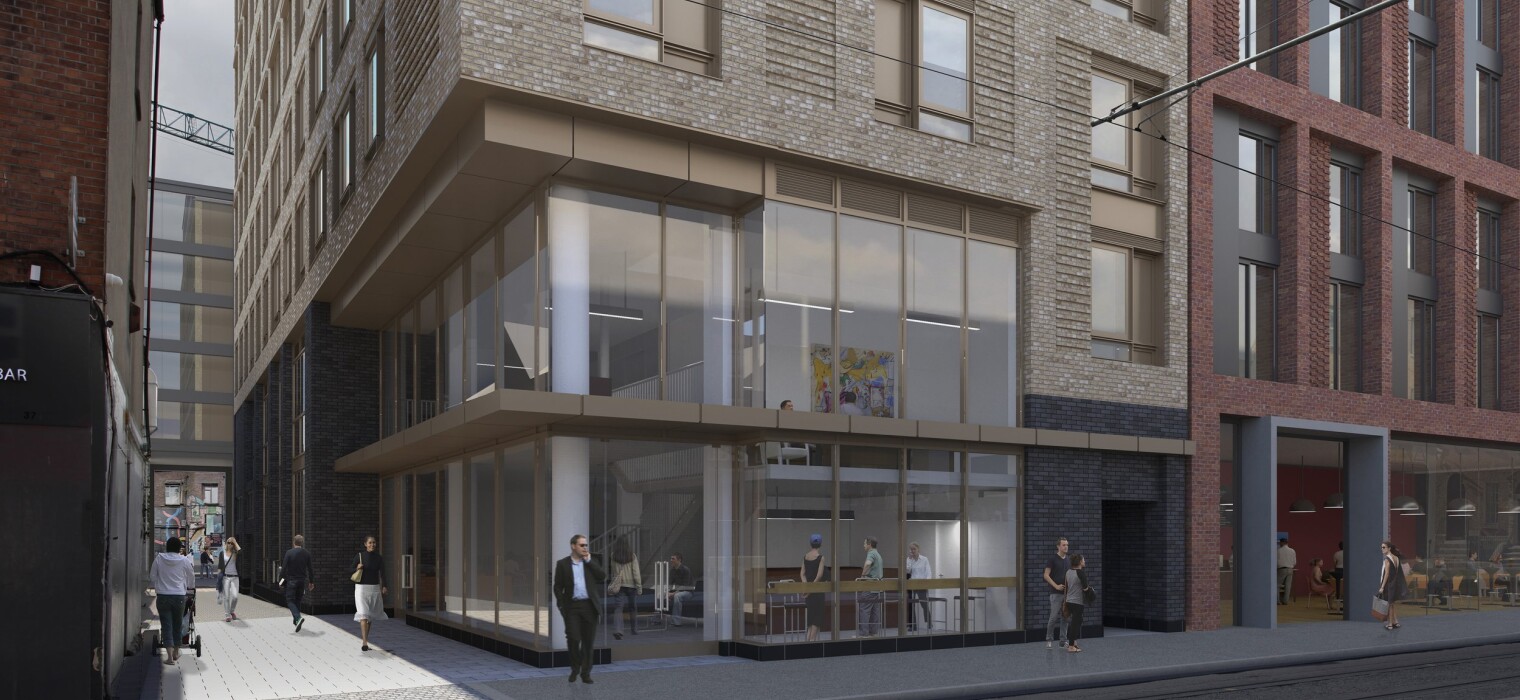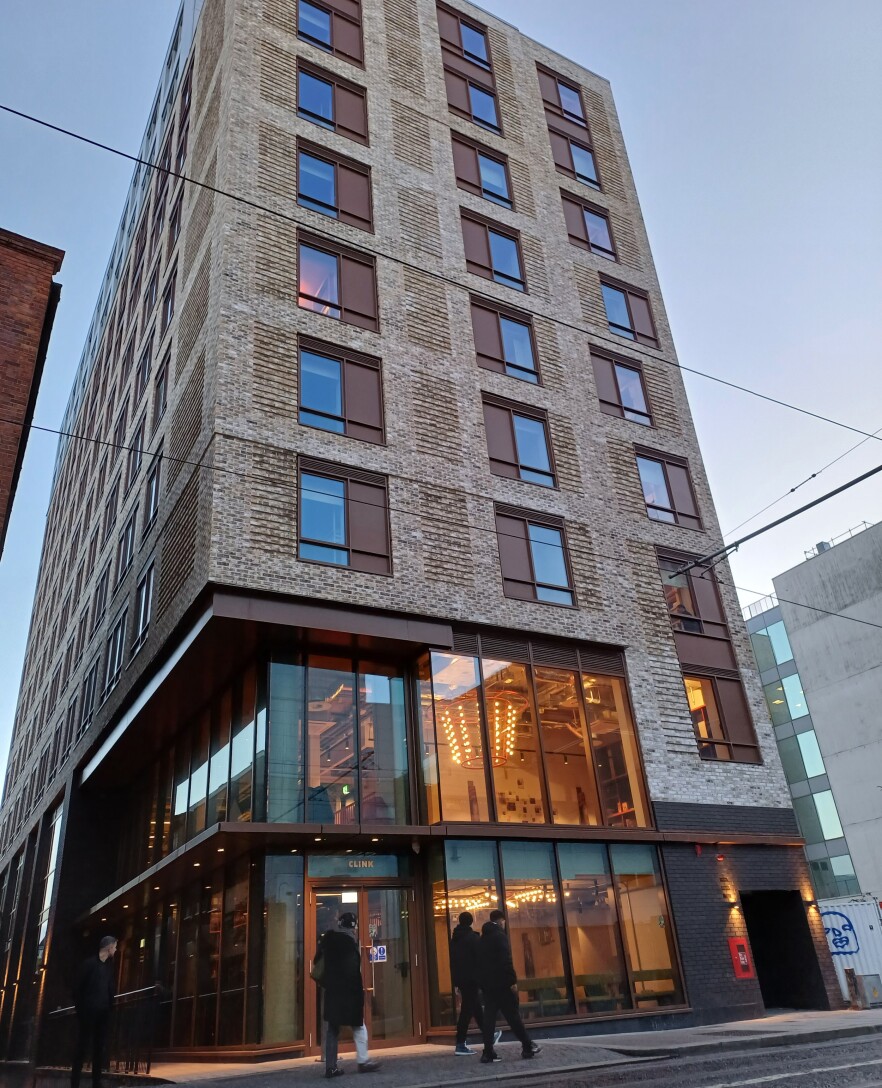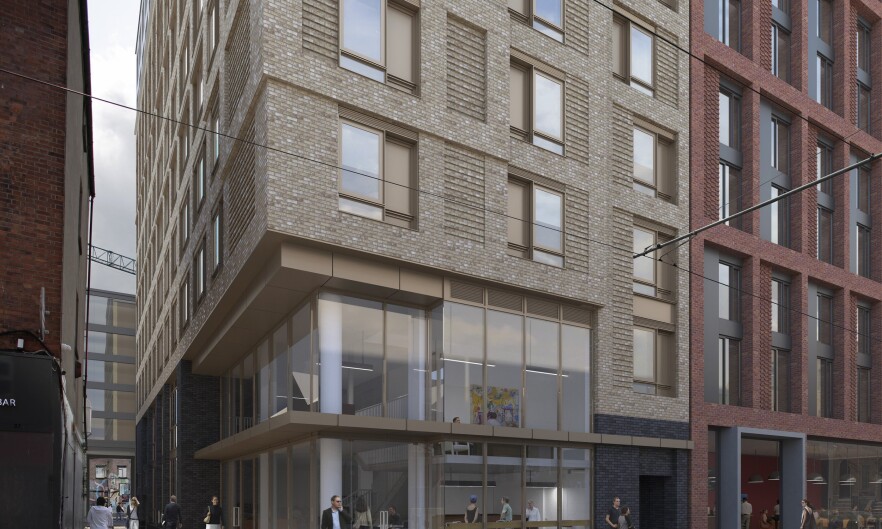Abbey Street Hostel
The 5,355 sq. metre project includes the demolition of existing buildings and the construction of a nine-storey tourism hostel. This new facility features 634 beds, dining areas, a café, bar, reception, and meeting rooms.
The 634-bed hostel spreads over eleven floors and has been designed and delivered by HKR Architects for Abbey Cottages Limited and Clink Hostels. It features dining facilities, café, in-house bar, travel shop, luggage lockers and guest kitchen and a range of accommodation to suit travellers needs with private ensuite rooms, non-ensuite rooms, female only and mixed dorms with private or shared bathrooms and all air conditioned.
Designed to contribute positively to the character and appearance of the area, the façade composition and mix of materials creates an interesting and playful frontage in keeping with the street conditions on Abbey Street Upper.
The design has included setting back the upper two floors and roof of the development and has ensured that it reinforces and strengthens the civic character and dignity of its central location.
The use of glazing in the design for the first two floors, who houses the communal amenities allows light to flood into the space, while other windows are finished with obscure glazing to allow for privacy to the nearby residential apartments.


