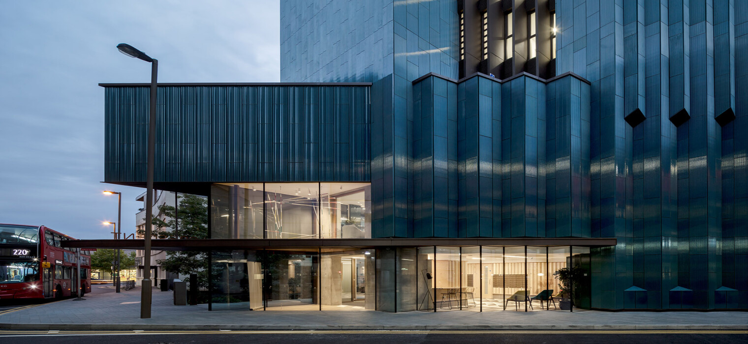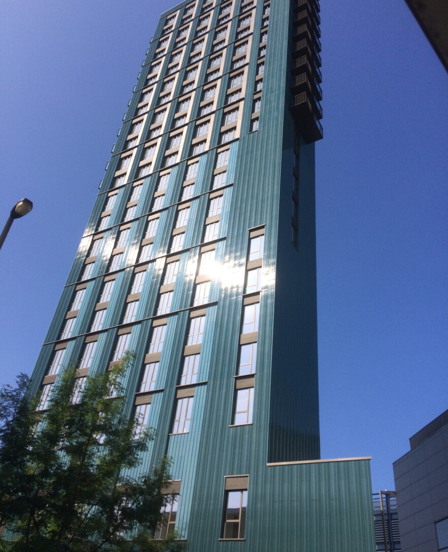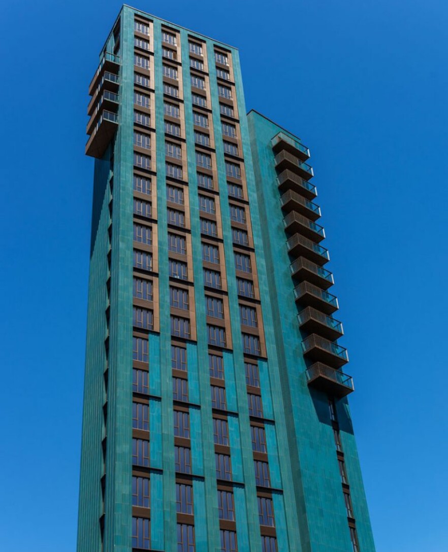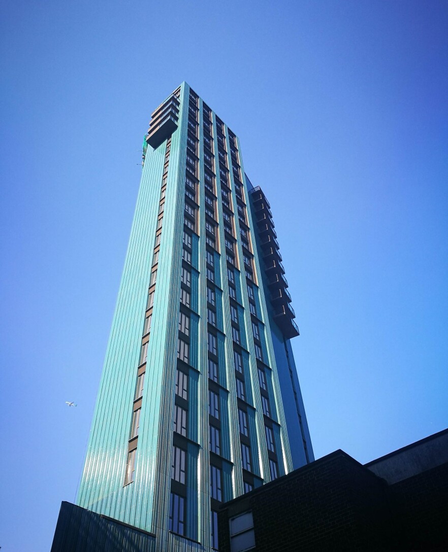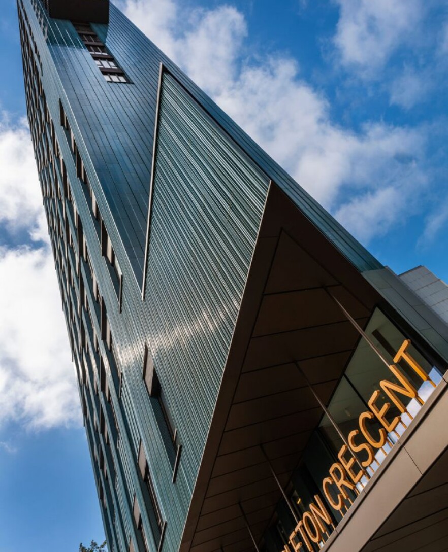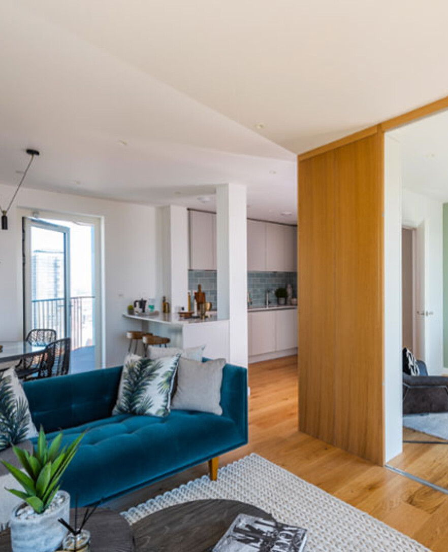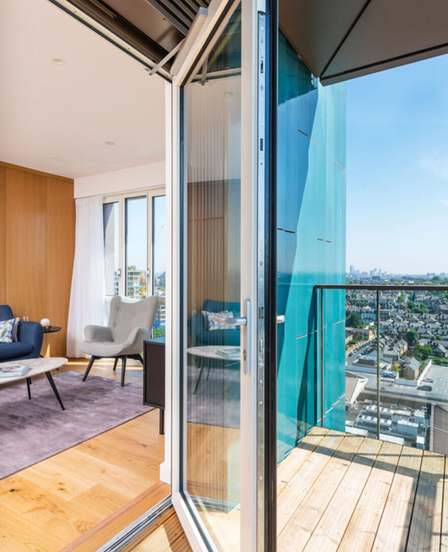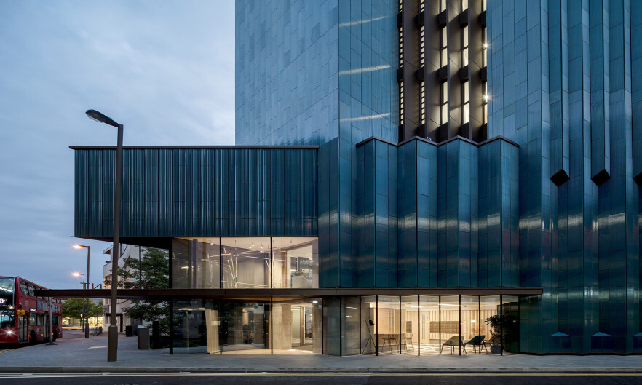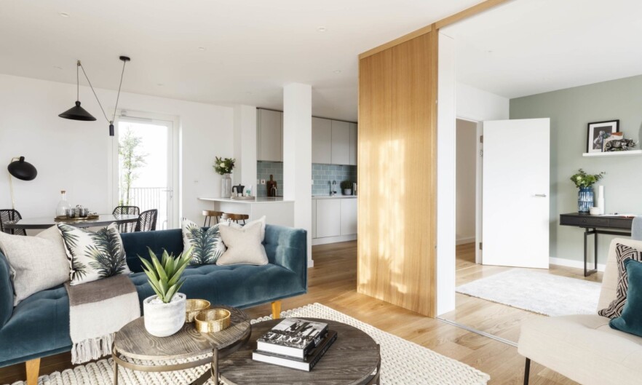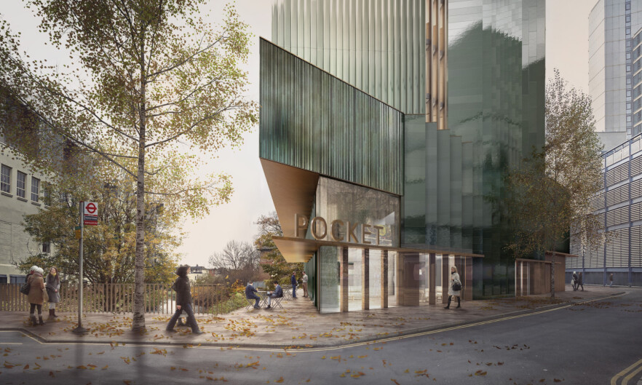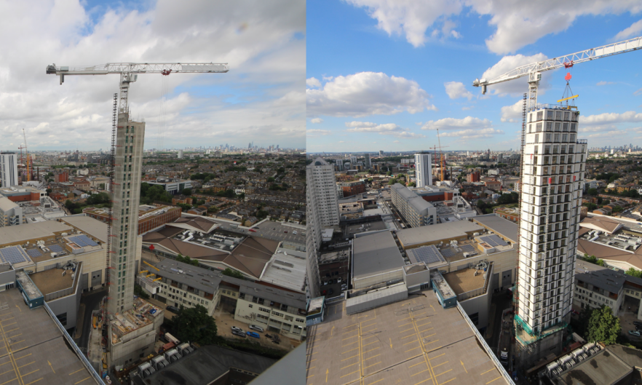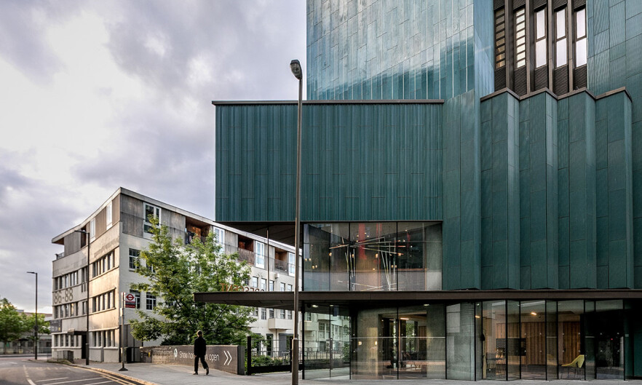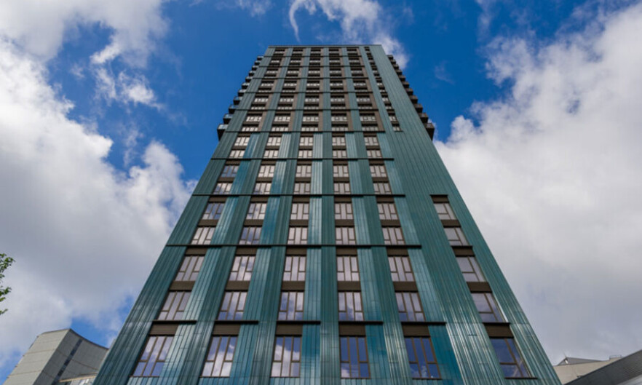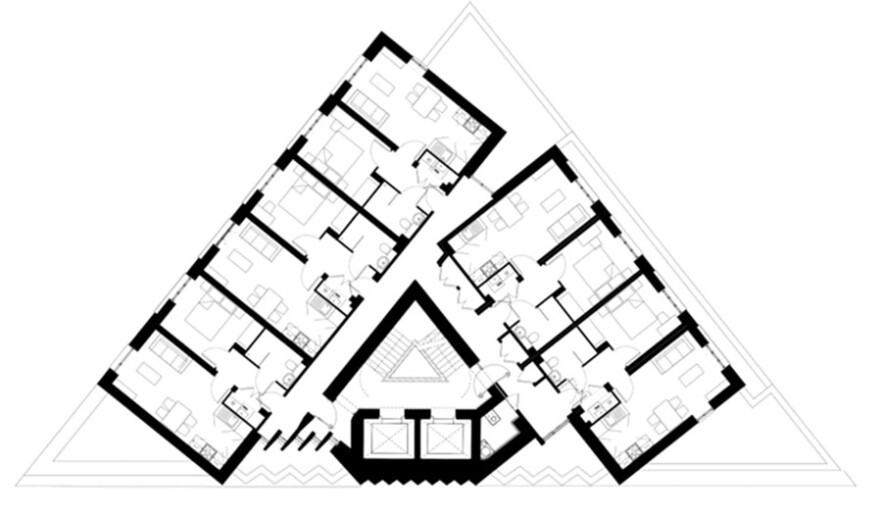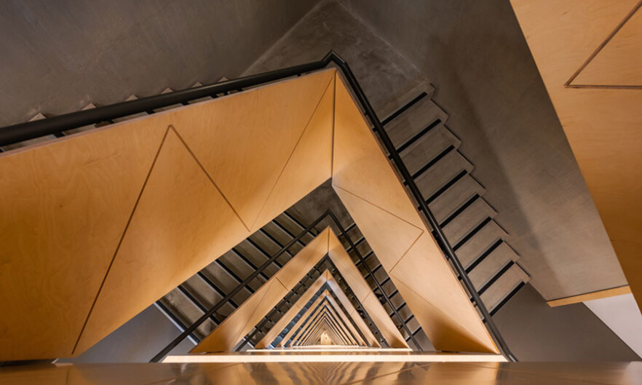11 Mapleton Crescent Wandsworth, London
RIBA London Award 2019
AJ Specification Award 2019
Offsite Construction Award 2019
NLA Award 2016
Commendation Civic Trust Award 2019
Key Fact: One of tallest residential modular buildings in Europe.
This 26 storey, 86 unit residential tower is a multi-award winning structure located in the centre of Wandsworth. The structure consists of an in-situ concrete frame up to level 2 with an in-situ core going up 26 floors. The remaining structure was formed using highly advanced prefabricated off site volumetric units.
On a site area of only 500m2 and bounded by the River Wandle, an electrical substation and Mapleton Crescent, the building construction was further complicated by a Thames Water surface water overflow sewer running under the site.
The slender nature and triangular shape of the building presented challenging dynamic design conditions. Wind tunnel testing was utilized during the design process.
